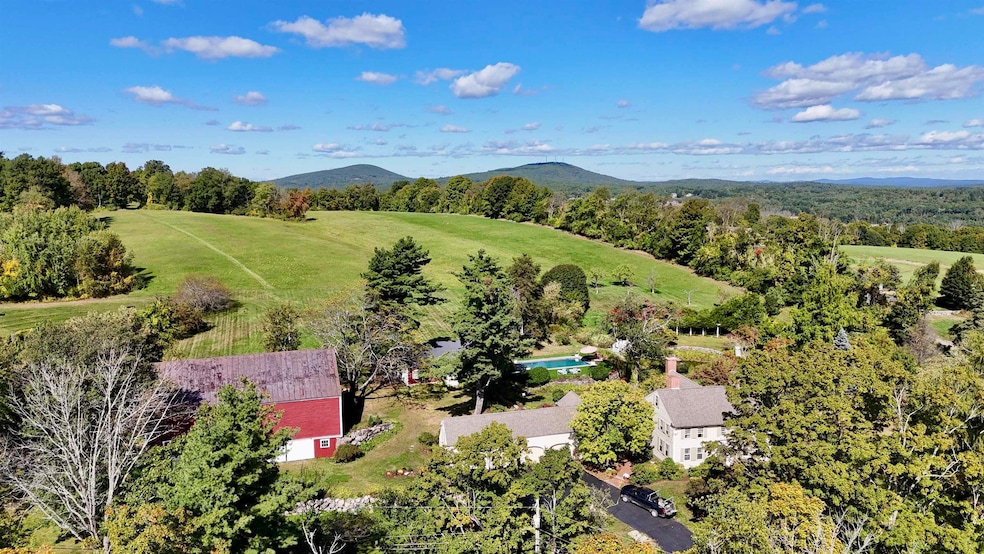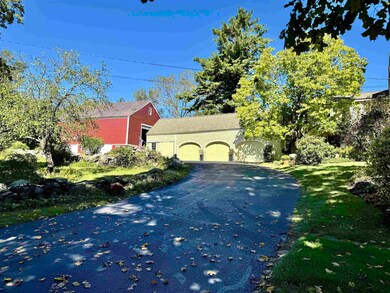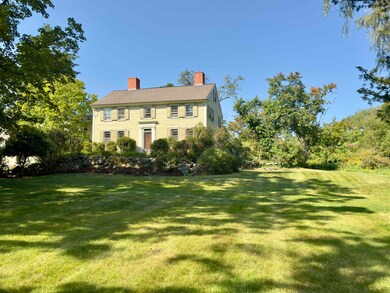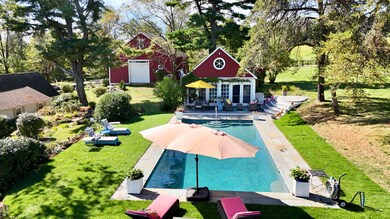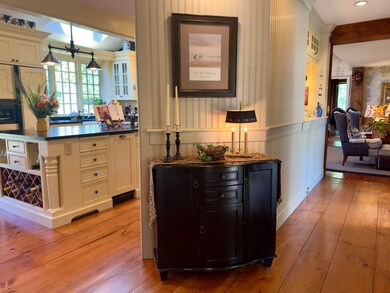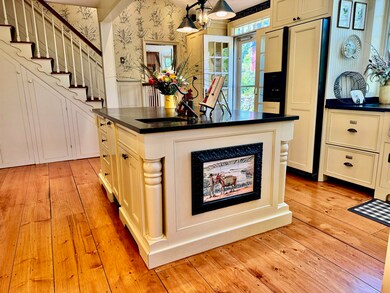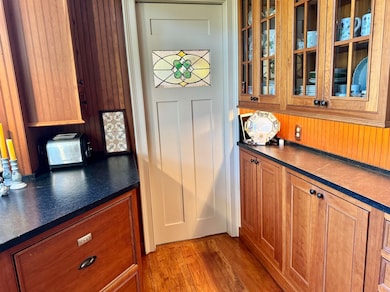89 Chestnut Hill Rd Unit ``1 Amherst, NH 03031
Estimated payment $22,303/month
Highlights
- 30.9 Acre Lot
- Colonial Architecture
- Wooded Lot
- Wilkins Elementary School Rated A
- Pond
- Corner Lot
About This Home
Once in a generation a lovingly cared for Circa 1776 home is being presented to the marketplace as that once in a lifetime offering for a family seeking one of Amherst’s original, historic homes with thirty acres of viewsome rolling fields. A unique find for an antique lover; horse owner or family seeking tranquility and space to enjoy for decades to come. With only four families having the joy of residing at the residence, the home’s antiquity has been preserved weaving in today’s conveniences blended throughout. Nine fireplaces grace the home along with wide pine floors; wainscotting; crown molding; coffin front door and Indian shutters are but some of the character features that define the property’s charm.
A truly one of a kind property which incorporates charm, history and family living at its finest. The next caregiver will inherit 50 years of love and attentive refurbishment putting their roots down making changes for their family’s life style. A short fifteen minute drive takes the owner directly to South River Road’s retail corridor; the Manchester/Boston Airport; hospitals and major highways to Boston.
Pride, joy and contentment live at 89 Chestnut Hill Road in Amherst, New Hampshire.
Owners hold NH Real estate licenses.
Home Details
Home Type
- Single Family
Est. Annual Taxes
- $23,652
Year Built
- Built in 1780
Lot Details
- 30.9 Acre Lot
- Property fronts a private road
- Corner Lot
- Sloped Lot
- Wooded Lot
- Property is zoned NR
Parking
- 3 Car Garage
Home Design
- Colonial Architecture
- Shingle Roof
Interior Spaces
- Property has 2 Levels
- Crown Molding
- Fireplace
- Basement
- Interior Basement Entry
- Dryer
Kitchen
- Double Oven
- Stove
- Range Hood
- Microwave
- Dishwasher
- Trash Compactor
- Disposal
Bedrooms and Bathrooms
- 4 Bedrooms
Home Security
- Home Security System
- Carbon Monoxide Detectors
- Fire and Smoke Detector
Schools
- Amherst Street Elementary Sch
- Amherst Middle School
- Souhegan High School
Utilities
- Central Air
- Vented Exhaust Fan
- Propane
- Private Water Source
- High Speed Internet
- Phone Available
- Cable TV Available
Additional Features
- Standby Generator
- Pond
- Horse Farm
Community Details
- Trails
Listing and Financial Details
- Legal Lot and Block 001 and 002 / 007
- Assessor Parcel Number 11
Map
Home Values in the Area
Average Home Value in this Area
Tax History
| Year | Tax Paid | Tax Assessment Tax Assessment Total Assessment is a certain percentage of the fair market value that is determined by local assessors to be the total taxable value of land and additions on the property. | Land | Improvement |
|---|---|---|---|---|
| 2024 | $24,762 | $1,079,900 | $210,300 | $869,600 |
| 2023 | $23,628 | $1,079,900 | $210,300 | $869,600 |
| 2022 | $22,814 | $1,079,700 | $210,100 | $869,600 |
| 2021 | $22,800 | $1,069,900 | $210,300 | $859,600 |
| 2020 | $24,080 | $845,500 | $168,500 | $677,000 |
| 2019 | $22,797 | $845,600 | $168,600 | $677,000 |
| 2018 | $23,039 | $846,100 | $169,100 | $677,000 |
| 2017 | $22,007 | $846,100 | $169,100 | $677,000 |
| 2016 | $21,237 | $846,100 | $169,100 | $677,000 |
| 2015 | $22,018 | $831,500 | $161,200 | $670,300 |
| 2014 | $22,168 | $831,500 | $161,200 | $670,300 |
| 2013 | $21,729 | $821,500 | $161,200 | $660,300 |
Property History
| Date | Event | Price | Change | Sq Ft Price |
|---|---|---|---|---|
| 04/27/2025 04/27/25 | For Sale | $3,850,000 | 0.0% | $716 / Sq Ft |
| 04/12/2025 04/12/25 | Off Market | $3,850,000 | -- | -- |
| 03/12/2025 03/12/25 | Off Market | $3,850,000 | -- | -- |
| 03/11/2025 03/11/25 | For Sale | $3,850,000 | 0.0% | $716 / Sq Ft |
| 03/11/2025 03/11/25 | Off Market | $3,850,000 | -- | -- |
| 03/10/2025 03/10/25 | For Sale | $3,850,000 | -- | $716 / Sq Ft |
Purchase History
| Date | Type | Sale Price | Title Company |
|---|---|---|---|
| Warranty Deed | -- | -- |
Mortgage History
| Date | Status | Loan Amount | Loan Type |
|---|---|---|---|
| Previous Owner | $1,000,000 | Unknown | |
| Previous Owner | $500,000 | Unknown |
Source: PrimeMLS
MLS Number: 5031578
APN: AMHS-000011-000007-000001
- 32-4 Chestnut Hill Rd
- 32-1 Chestnut Hill Rd
- 52 Pulpit Rd
- 11 Cedar Dr
- 3 Baldwin Ln
- 9 Baldwin Ln
- 69 King Rd
- 24 Brook Rd
- 68 Perry Rd
- 18 Lorden Rd
- 42 Mason Dr
- Lot 33 Sawmill Ln
- Lot 26 Sawmill Ln
- 76 Joppa Hill Rd
- 119 Laurel Ln
- 15 Remington Rd
- 6 Winterberry Dr
- 74 Settlers Ct
- 40 Lindahl Rd
- 29 Kendall Hill Rd
- 55 Holbrook Hill Rd
- 8B Broadway
- 2 Bow Ln
- 11 Beebe Ln
- 36 Arbor Cir
- 15 Factory St
- 30 High St Unit 2
- 174 Saint Anselms Dr
- 45 Greer Rd Unit 1
- 4 Churchill Ct Unit UN112
- 60 Glenwood Ave Unit 2
- 5 Timberwood Dr Unit 206
- 29 Center St Unit 5
- 29 Center St Unit 7
- 20 Leandre St Unit 1
- 82 Louis St
- 106 Bismark St
- 192 Warner St Unit Beautiful Updated 3-Bedro
- 107 S River Rd
- 122 George St Unit 2
