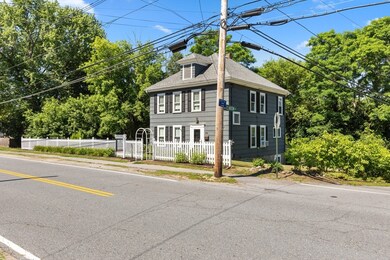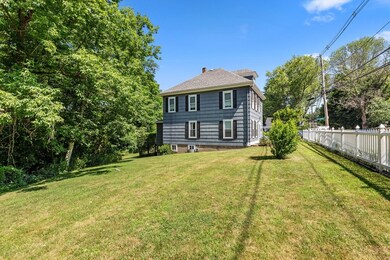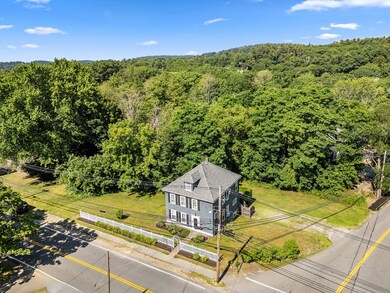
89 Congress St Amesbury, MA 01913
Highlights
- Marina
- Custom Closet System
- Deck
- Golf Course Community
- Colonial Architecture
- Wood Flooring
About This Home
As of September 2024Discover 89 Congress Street, a charming 4-bedroom Colonial in the sought-after area of Amesbury. As you step through the foyer, a magnificent wooden stair rail and an exquisite stained-glass window welcome you. A sun-drenched living room, a dining room adorned with built-in cabinetry, and a flexible office/study space (used as a bedroom now) are ready for your arrival. The kitchen is airy and inviting, with maple cabinets, harmonizing appliances, and a quaint breakfast area. The ground floor boasts a full bathroom and a handy laundry room. Step outside and relish the tranquility of the rear deck, embraced by lush climbing privacy greens. Ascend to the upper level to find gleaming hardwood floors & four generously sized bedrooms. The walk-up attic provides extensive storage possibilities. This home is ready for occupancy and offers vast potential for customization. Close to the heart of downtown and Cider Hill, with easy commuter access, this residence is a where charm meets convenience
Home Details
Home Type
- Single Family
Est. Annual Taxes
- $6,595
Year Built
- Built in 1890
Lot Details
- 9,320 Sq Ft Lot
- Corner Lot
- Gentle Sloping Lot
- Garden
- Property is zoned R40
Home Design
- Colonial Architecture
- Block Foundation
- Stone Foundation
- Frame Construction
- Shingle Roof
- Concrete Perimeter Foundation
Interior Spaces
- 1,926 Sq Ft Home
- Wainscoting
- Recessed Lighting
- Light Fixtures
- Entrance Foyer
- Dining Area
- Attic
Kitchen
- Range<<rangeHoodToken>>
- <<microwave>>
- Dishwasher
Flooring
- Wood
- Wall to Wall Carpet
- Laminate
- Vinyl
Bedrooms and Bathrooms
- 4 Bedrooms
- Primary bedroom located on second floor
- Custom Closet System
- 1 Full Bathroom
Laundry
- Laundry on main level
- Washer
Unfinished Basement
- Basement Fills Entire Space Under The House
- Block Basement Construction
Parking
- 4 Car Parking Spaces
- Unpaved Parking
- Open Parking
- Off-Street Parking
Schools
- Jordan Shay Ele Elementary School
- Amesbury Middle School
- Amesbury High School
Utilities
- Window Unit Cooling System
- Heating System Uses Oil
- Baseboard Heating
- 110 Volts
- Water Heater
Additional Features
- Deck
- Property is near schools
Listing and Financial Details
- Assessor Parcel Number M:27 B:0032,3665516
- Tax Block 0032
Community Details
Overview
- No Home Owners Association
Amenities
- Shops
- Coin Laundry
Recreation
- Marina
- Golf Course Community
- Park
- Jogging Path
- Bike Trail
Ownership History
Purchase Details
Home Financials for this Owner
Home Financials are based on the most recent Mortgage that was taken out on this home.Similar Homes in Amesbury, MA
Home Values in the Area
Average Home Value in this Area
Purchase History
| Date | Type | Sale Price | Title Company |
|---|---|---|---|
| Deed | $530,000 | None Available | |
| Deed | $530,000 | None Available |
Mortgage History
| Date | Status | Loan Amount | Loan Type |
|---|---|---|---|
| Open | $460,000 | Purchase Money Mortgage | |
| Closed | $460,000 | Purchase Money Mortgage |
Property History
| Date | Event | Price | Change | Sq Ft Price |
|---|---|---|---|---|
| 07/17/2025 07/17/25 | For Sale | $585,000 | +10.4% | $304 / Sq Ft |
| 09/09/2024 09/09/24 | Sold | $530,000 | -3.6% | $275 / Sq Ft |
| 07/30/2024 07/30/24 | Pending | -- | -- | -- |
| 07/25/2024 07/25/24 | For Sale | $550,000 | 0.0% | $286 / Sq Ft |
| 07/17/2024 07/17/24 | Pending | -- | -- | -- |
| 07/09/2024 07/09/24 | For Sale | $550,000 | -- | $286 / Sq Ft |
Tax History Compared to Growth
Tax History
| Year | Tax Paid | Tax Assessment Tax Assessment Total Assessment is a certain percentage of the fair market value that is determined by local assessors to be the total taxable value of land and additions on the property. | Land | Improvement |
|---|---|---|---|---|
| 2025 | $6,911 | $451,700 | $207,200 | $244,500 |
| 2024 | $6,595 | $421,700 | $195,500 | $226,200 |
| 2023 | $6,013 | $368,000 | $169,900 | $198,100 |
| 2022 | $5,730 | $323,900 | $147,800 | $176,100 |
| 2021 | $5,212 | $285,600 | $114,100 | $171,500 |
| 2020 | $4,644 | $270,300 | $109,800 | $160,500 |
| 2019 | $4,736 | $257,800 | $109,800 | $148,000 |
| 2018 | $4,558 | $240,000 | $104,600 | $135,400 |
| 2017 | $4,688 | $235,000 | $104,600 | $130,400 |
| 2016 | $4,587 | $226,200 | $104,600 | $121,600 |
| 2015 | $4,519 | $220,000 | $104,600 | $115,400 |
| 2014 | $4,429 | $211,200 | $104,600 | $106,600 |
Agents Affiliated with this Home
-
Marina Tramontozzi

Seller's Agent in 2025
Marina Tramontozzi
True North Realty
(617) 291-8220
1 in this area
109 Total Sales
-
Judy Dodier

Seller's Agent in 2024
Judy Dodier
Lamacchia Realty, Inc.
(978) 375-9297
19 in this area
77 Total Sales
Map
Source: MLS Property Information Network (MLS PIN)
MLS Number: 73261937
APN: AMES-000027-000000-000032
- 100 Congress St
- 5 Wingate St
- 1 Timber Ln Unit B
- 2 Elmwood St
- 12 Russell St
- 139 Market St
- 25 Cedar St Unit 6
- 105 Market St Unit B
- 105 Market St Unit A
- 103 Market St Unit B
- 7 Maceo St
- 97 Elm St
- 8 Manila Ave
- 5 Boardman St
- 67 Madison St
- 7 Fairway Dr
- 19 Prospect St
- 15 Atlantic Ave
- 1 Brown Ave Unit 2-70
- 54 Arlington St






