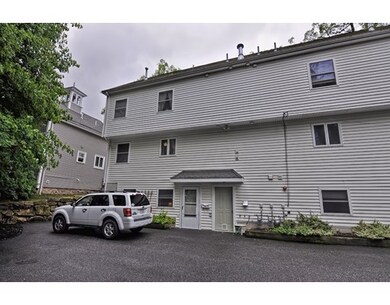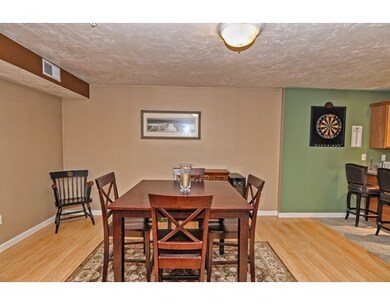
89 E Central St Unit 3 Franklin, MA 02038
Downtown Franklin NeighborhoodAbout This Home
As of January 2024Located within walking distance to downtown this condominium has a bright open floor plan and features a large kitchen with recessed lighting and breakfast bar that flows into the dining area and family room. Two spacious bedrooms with plenty of closet space. In unit laundry. This condo is in excellent condition ready for new owners. Newer heating system and hot water tank. Two parking spaces and low condo fees. Walk to the commuter rail station, Dean College and shopping /restaurants downtown. Seller is entertaining offers within the range of $225,000-$250,000. Hurry, this one will not last long. Join us for an open house this Thursday evening from 5:00-6:30PM
Last Agent to Sell the Property
The Kelly and Colombo Group
Real Living Realty Group Listed on: 07/07/2016
Property Details
Home Type
Condominium
Est. Annual Taxes
$4,124
Year Built
2001
Lot Details
0
Listing Details
- Unit Level: 1
- Unit Placement: Street, Back, Lower Level
- Property Type: Condominium/Co-Op
- Other Agent: 2.50
- Handicap Access: Yes
- Lead Paint: Unknown
- Year Round: Yes
- Special Features: None
- Property Sub Type: Condos
- Year Built: 2001
Interior Features
- Appliances: Range, Dishwasher, Refrigerator, Washer, Dryer
- Has Basement: No
- Number of Rooms: 4
- Amenities: Public Transportation, Shopping, Highway Access, House of Worship, Public School, T-Station
- Electric: Circuit Breakers
- Energy: Insulated Windows, Insulated Doors
- Flooring: Tile, Wall to Wall Carpet
- Interior Amenities: Cable Available
- Bedroom 2: First Floor
- Bathroom #1: First Floor
- Kitchen: First Floor
- Laundry Room: First Floor
- Living Room: First Floor
- Master Bedroom: First Floor
- Master Bedroom Description: Flooring - Wall to Wall Carpet
- No Living Levels: 1
Exterior Features
- Roof: Asphalt/Fiberglass Shingles
- Construction: Frame
- Exterior: Vinyl
Garage/Parking
- Parking: Off-Street, Assigned
- Parking Spaces: 2
Utilities
- Cooling: Central Air
- Heating: Forced Air, Gas
- Cooling Zones: 1
- Heat Zones: 1
- Hot Water: Tank
- Utility Connections: for Gas Range, for Gas Oven, for Gas Dryer, for Electric Dryer, Washer Hookup
- Sewer: City/Town Sewer
- Water: City/Town Water
Condo/Co-op/Association
- Association Fee Includes: Master Insurance, Exterior Maintenance, Landscaping, Snow Removal, Refuse Removal
- Management: Owner Association
- Pets Allowed: Yes
- No Units: 3
- Unit Building: 3
Fee Information
- Fee Interval: Monthly
Lot Info
- Assessor Parcel Number: M:286 L:248-003
- Zoning: Condo
- Lot: 248003
Ownership History
Purchase Details
Home Financials for this Owner
Home Financials are based on the most recent Mortgage that was taken out on this home.Purchase Details
Home Financials for this Owner
Home Financials are based on the most recent Mortgage that was taken out on this home.Purchase Details
Home Financials for this Owner
Home Financials are based on the most recent Mortgage that was taken out on this home.Purchase Details
Similar Home in Franklin, MA
Home Values in the Area
Average Home Value in this Area
Purchase History
| Date | Type | Sale Price | Title Company |
|---|---|---|---|
| Condominium Deed | $325,000 | None Available | |
| Condominium Deed | $254,000 | -- | |
| Deed | $222,500 | -- | |
| Deed | $182,500 | -- |
Mortgage History
| Date | Status | Loan Amount | Loan Type |
|---|---|---|---|
| Open | $308,750 | Purchase Money Mortgage | |
| Previous Owner | $128,600 | Stand Alone Refi Refinance Of Original Loan | |
| Previous Owner | $107,000 | Stand Alone Refi Refinance Of Original Loan | |
| Previous Owner | $87,500 | New Conventional | |
| Previous Owner | $230,860 | New Conventional | |
| Previous Owner | $160,000 | No Value Available | |
| Previous Owner | $176,000 | Purchase Money Mortgage |
Property History
| Date | Event | Price | Change | Sq Ft Price |
|---|---|---|---|---|
| 01/30/2024 01/30/24 | Sold | $325,000 | +1.6% | $237 / Sq Ft |
| 11/20/2023 11/20/23 | Pending | -- | -- | -- |
| 11/16/2023 11/16/23 | For Sale | $320,000 | +26.0% | $234 / Sq Ft |
| 04/01/2019 04/01/19 | Sold | $254,000 | -2.3% | $185 / Sq Ft |
| 02/20/2019 02/20/19 | Pending | -- | -- | -- |
| 02/14/2019 02/14/19 | Price Changed | $259,900 | -1.7% | $190 / Sq Ft |
| 01/28/2019 01/28/19 | For Sale | $264,500 | 0.0% | $193 / Sq Ft |
| 01/19/2019 01/19/19 | Pending | -- | -- | -- |
| 01/16/2019 01/16/19 | For Sale | $264,500 | +11.1% | $193 / Sq Ft |
| 09/09/2016 09/09/16 | Sold | $238,000 | +5.8% | $174 / Sq Ft |
| 07/20/2016 07/20/16 | Pending | -- | -- | -- |
| 07/07/2016 07/07/16 | For Sale | $225,000 | -- | $164 / Sq Ft |
Tax History Compared to Growth
Tax History
| Year | Tax Paid | Tax Assessment Tax Assessment Total Assessment is a certain percentage of the fair market value that is determined by local assessors to be the total taxable value of land and additions on the property. | Land | Improvement |
|---|---|---|---|---|
| 2025 | $4,124 | $354,900 | $0 | $354,900 |
| 2024 | $4,058 | $344,200 | $0 | $344,200 |
| 2023 | $4,031 | $320,400 | $0 | $320,400 |
| 2022 | $4,228 | $300,900 | $0 | $300,900 |
| 2021 | $3,532 | $241,100 | $0 | $241,100 |
| 2020 | $3,376 | $232,700 | $0 | $232,700 |
| 2019 | $2,856 | $194,800 | $0 | $194,800 |
| 2018 | $3,126 | $213,400 | $0 | $213,400 |
| 2017 | $2,709 | $185,800 | $0 | $185,800 |
| 2016 | $2,852 | $196,700 | $0 | $196,700 |
| 2015 | $2,845 | $191,700 | $0 | $191,700 |
| 2014 | $2,626 | $181,700 | $0 | $181,700 |
Agents Affiliated with this Home
-

Seller's Agent in 2024
Kandi Pitrus
Berkshire Hathaway HomeServices Commonwealth Real Estate
(508) 277-0190
1 in this area
173 Total Sales
-

Buyer's Agent in 2024
Carol-Ann Palmieri
RE/MAX
(508) 494-9061
2 in this area
65 Total Sales
-

Seller's Agent in 2019
Dana Claflin
RE/MAX
(508) 498-4417
61 Total Sales
-
G
Buyer's Agent in 2019
Gary Berset
RE/MAX
-
T
Seller's Agent in 2016
The Kelly and Colombo Group
Real Living Realty Group
Map
Source: MLS Property Information Network (MLS PIN)
MLS Number: 72034291
APN: FRAN-000286-000000-000248-000003
- 90 E Central St Unit 202
- 90 E Central St Unit 106
- 90 E Central St Unit 301
- 90 E Central St Unit 103
- 90 E Central St Unit 205
- 90 E Central St Unit 102
- 90 E Central St Unit 203
- 90 E Central St Unit 304
- 72 E Central St Unit 301
- 18 Corbin St
- 36 Ruggles St
- 40 Cross St
- 153 E Central St
- 32 Dale St
- 76 Dean Ave
- L2 Uncas Ave
- L1 Uncas Ave
- 62 Uncas Ave Unit 2
- 82 Uncas Ave Unit 1
- 101R Peck St






