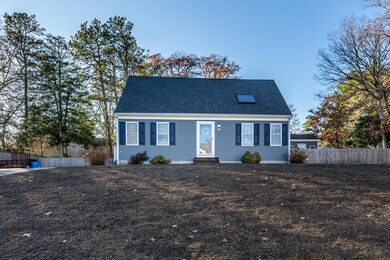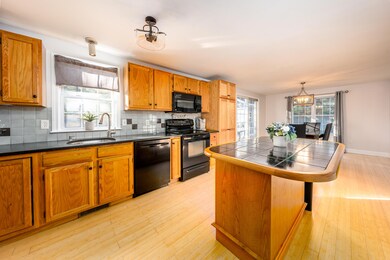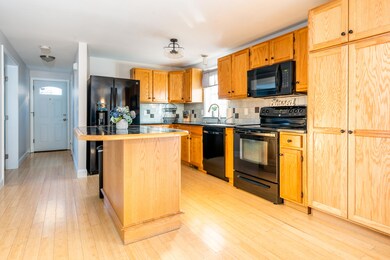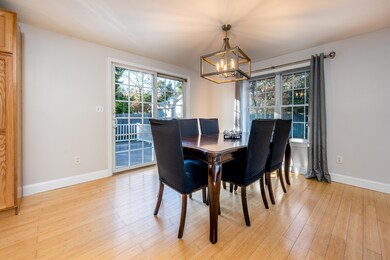
89 Gooseberry Ln Marstons Mills, MA 02648
Estimated Value: $555,000 - $619,000
Highlights
- Community Beach Access
- Cape Cod Architecture
- Wood Flooring
- West Villages Elementary School Rated A-
- Deck
- Community Playground
About This Home
As of February 2021Bright and Inviting 2 bedroom, 2 full bath home in a quiet neighborhood with Deeded beach rights! Open floor plan with plenty of space in the kitchen, dining and living rooms! Kitchen has granite countertops, a large island and wood floors throughout. Dining area has slider out to composite deck and nice sized back yard. First floor complete with a full bath, laundry and a bonus room that could be used as a den or home office (currently shown as a bedroom). Second floor has 2 spacious bedrooms with a full bath. Updates include: Brand new Septic, brand new roof, freshly painted interior and exterior, heating system, central air and water heater. Custom oversized shed perfect for lawn equipment or extra storage. Neighborhood playground and deeded beach rights to Shubael Pond! A must see! Town field card shows 2 bedrooms, but 1 bedroom deed restriction.
Last Agent to Sell the Property
Team Martin Lapsley
Kinlin Grover Real Estate Listed on: 11/25/2020
Last Buyer's Agent
Margaret Fallon
Realty By The Sea
Home Details
Home Type
- Single Family
Est. Annual Taxes
- $3,785
Year Built
- Built in 2001
Lot Details
- 10,454 Sq Ft Lot
- Yard
- Property is zoned RF
HOA Fees
- $6 Monthly HOA Fees
Home Design
- Cape Cod Architecture
- Poured Concrete
- Asphalt Roof
- Shingle Siding
- Clapboard
Interior Spaces
- 1,426 Sq Ft Home
- 2-Story Property
Flooring
- Wood
- Carpet
Bedrooms and Bathrooms
- 2 Bedrooms
- 2 Full Bathrooms
Basement
- Basement Fills Entire Space Under The House
- Interior Basement Entry
Outdoor Features
- Deck
- Outbuilding
Utilities
- Forced Air Heating and Cooling System
- Gas Water Heater
- Septic Tank
Listing and Financial Details
- Assessor Parcel Number 102193
Community Details
Recreation
- Community Beach Access
- Community Playground
Ownership History
Purchase Details
Home Financials for this Owner
Home Financials are based on the most recent Mortgage that was taken out on this home.Purchase Details
Purchase Details
Home Financials for this Owner
Home Financials are based on the most recent Mortgage that was taken out on this home.Purchase Details
Purchase Details
Similar Homes in the area
Home Values in the Area
Average Home Value in this Area
Purchase History
| Date | Buyer | Sale Price | Title Company |
|---|---|---|---|
| Forgeron Kyle | $413,500 | None Available | |
| Gary T | -- | -- | |
| Filling Bethany A | $338,000 | -- | |
| Kersey Jesse M | $159,900 | -- | |
| Channel Dev Corp | $35,000 | -- |
Mortgage History
| Date | Status | Borrower | Loan Amount |
|---|---|---|---|
| Open | Forgeron Kyle | $392,825 | |
| Previous Owner | Gary T | $217,000 | |
| Previous Owner | Filling Bethany A | $293,600 | |
| Previous Owner | Filling Bethany A | $51,400 | |
| Previous Owner | Filling Bethany A | $270,400 | |
| Previous Owner | Filling Bethany A | $67,600 | |
| Previous Owner | Channel Dev Corp | $203,500 | |
| Previous Owner | Channel Dev Corp | $50,000 |
Property History
| Date | Event | Price | Change | Sq Ft Price |
|---|---|---|---|---|
| 02/10/2021 02/10/21 | Sold | $413,500 | -1.5% | $290 / Sq Ft |
| 12/11/2020 12/11/20 | Pending | -- | -- | -- |
| 11/25/2020 11/25/20 | For Sale | $419,900 | -- | $294 / Sq Ft |
Tax History Compared to Growth
Tax History
| Year | Tax Paid | Tax Assessment Tax Assessment Total Assessment is a certain percentage of the fair market value that is determined by local assessors to be the total taxable value of land and additions on the property. | Land | Improvement |
|---|---|---|---|---|
| 2025 | $4,411 | $545,200 | $147,800 | $397,400 |
| 2024 | $4,084 | $522,900 | $147,800 | $375,100 |
| 2023 | $3,914 | $469,300 | $134,400 | $334,900 |
| 2022 | $3,652 | $378,800 | $99,500 | $279,300 |
| 2021 | $3,526 | $336,100 | $99,500 | $236,600 |
| 2020 | $3,690 | $336,700 | $99,500 | $237,200 |
| 2019 | $3,515 | $311,600 | $99,500 | $212,100 |
| 2018 | $3,163 | $281,900 | $104,800 | $177,100 |
| 2017 | $2,939 | $273,100 | $104,800 | $168,300 |
| 2016 | $2,990 | $274,300 | $106,000 | $168,300 |
| 2015 | $2,798 | $257,900 | $101,500 | $156,400 |
Agents Affiliated with this Home
-
T
Seller's Agent in 2021
Team Martin Lapsley
Kinlin Grover Real Estate
-
M
Buyer's Agent in 2021
Margaret Fallon
Realty By The Sea
Map
Source: Cape Cod & Islands Association of REALTORS®
MLS Number: 22007967
APN: MMIL-000102-000000-000193
- 120 Blueberry Ln
- 541 Flint St
- 376 Flint St
- 42 Sandy Valley Rd
- 1230 Massachusetts 149
- 817 Race Ln
- 1092 Osterville West Barnstable Rd
- 29 Stone Bridge Ln
- 1020 Osterville West Barnstable Rd
- 697 Mistic Dr
- 825 Lumbert Mill Rd
- 17 Thatcher Holway Rd
- 228 Whistleberry Dr
- 47 Stoney Pond Cir
- 45 Bramble Path
- 98 Whistleberry Dr
- 17 Ebenezer Rd
- 2134 Main St
- 49 Heather Ln
- 89 Gooseberry Ln
- 99 Gooseberry Ln
- 79 Gooseberry Ln
- 624 Flint St
- 906 Route 149
- 92 Gooseberry Ln
- 906 Cotuit Rd
- 82 Gooseberry Ln
- 102 Gooseberry Ln
- 67 Gooseberry Ln
- 111 Gooseberry Ln
- 89 Raspberry Ln
- 918 Cotuit Rd
- 606 Flint St
- 68 Gooseberry Ln
- 114 Gooseberry Ln
- 99 Raspberry Ln
- 609 Flint St
- 67 Raspberry Ln
- 57 Gooseberry Ln






