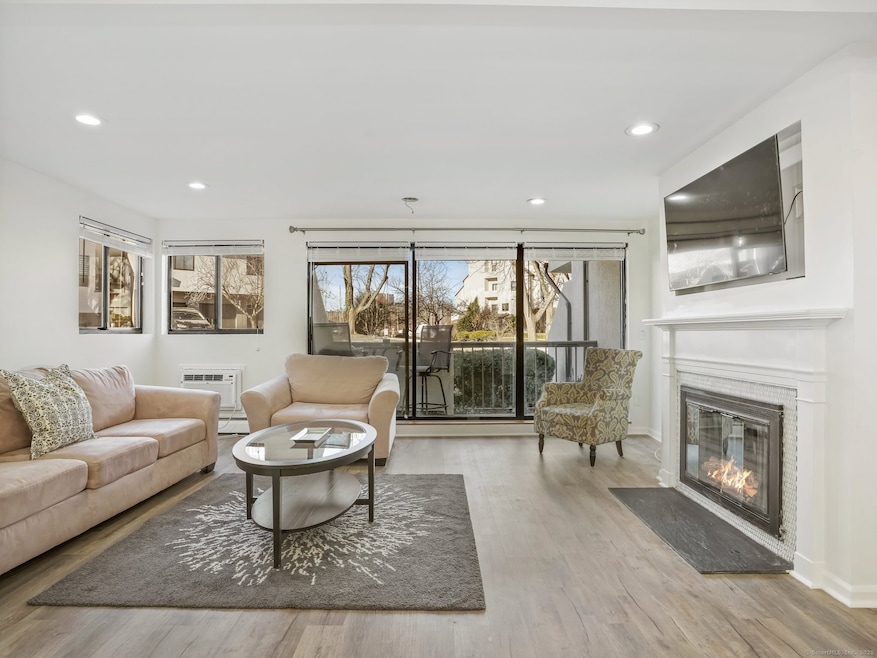
89 Harbor Dr Unit 204 Stamford, CT 06902
Shippan NeighborhoodHighlights
- In Ground Pool
- Open Floorplan
- Property is near public transit
- Waterfront
- Clubhouse
- 1 Fireplace
About This Home
As of April 2025Nestled near the tranquil waters of Harbor Drive in Shippan, this updated 2 bedroom, 2.5 bath unit is the epitome of serene, waterside living at Schooner Cove. Spread across two thoughtfully designed levels, this home provides a perfect blend of intimate privacy, airy open space and marina views. The well-appointed kitchen, complete with stainless steel appliances and generous quartz counter space, is a culinary dream. Its seamless flow into the living area makes it perfect for easy entertaining, while staying connected with guests or family. Adjacent to the kitchen, the dining area is a lovely space to savor meals and a perfect setting for everything from intimate dinners to casual gatherings. The spacious main level primary bedroom suite is a serene retreat with double closets and updated en-suite bath. The living room is large, light-filled, includes a wood-burning fireplace and sliders to a patio. The patio overlooks well-manicured grounds with a beautiful view of the marina. An additional main level room can serve as an office or home gym and there's also a half bath. Completing the first level living is a stackable washer/dryer adjacent to the kitchen. The second floor guest bedroom is equally inviting, offering ample space, updated en-suite full bath and two closets. Monthly HOA includes heat, hot water, two unassigned parking spaces and pool access. Recessed lighting and majority of other updates have been made over the past two years. Move-in/move-out charge $500.
Last Agent to Sell the Property
Berkshire Hathaway NE Prop. License #RES.0813303 Listed on: 01/17/2025

Property Details
Home Type
- Condominium
Est. Annual Taxes
- $6,416
Year Built
- Built in 1981
HOA Fees
- $828 Monthly HOA Fees
Home Design
- Stone Frame
- Shingle Siding
- Stucco
- Stone
Interior Spaces
- 1,520 Sq Ft Home
- Open Floorplan
- 1 Fireplace
- Smart Lights or Controls
- Laundry on main level
Kitchen
- Oven or Range
- Electric Range
- Range Hood
- <<microwave>>
- Ice Maker
- Smart Appliances
Bedrooms and Bathrooms
- 2 Bedrooms
Parking
- 2 Parking Spaces
- Guest Parking
- Visitor Parking
Location
- Flood Zone Lot
- Property is near public transit
- Property is near a bus stop
- Property is near a golf course
Schools
- Toquam Magnet Elementary School
- Rippowam Middle School
- Stamford High School
Utilities
- Cooling System Mounted In Outer Wall Opening
- Baseboard Heating
- Heating System Uses Natural Gas
- Cable TV Available
Additional Features
- Modified Wall Outlets
- Energy-Efficient Lighting
- In Ground Pool
- Waterfront
Listing and Financial Details
- Assessor Parcel Number 341212
Community Details
Overview
- Association fees include club house, grounds maintenance, trash pickup, snow removal, heat, hot water, property management, road maintenance, insurance
- 90 Units
- Property managed by Pyramid Group
Amenities
- Public Transportation
- Clubhouse
Recreation
- Community Pool
- Park
Pet Policy
- Pets Allowed
Similar Homes in Stamford, CT
Home Values in the Area
Average Home Value in this Area
Property History
| Date | Event | Price | Change | Sq Ft Price |
|---|---|---|---|---|
| 04/08/2025 04/08/25 | Sold | $501,000 | +4.6% | $330 / Sq Ft |
| 03/06/2025 03/06/25 | Pending | -- | -- | -- |
| 01/17/2025 01/17/25 | For Sale | $479,000 | +34.9% | $315 / Sq Ft |
| 07/02/2021 07/02/21 | Sold | $355,000 | -10.8% | $234 / Sq Ft |
| 06/30/2021 06/30/21 | Pending | -- | -- | -- |
| 02/11/2021 02/11/21 | For Sale | $398,000 | -- | $262 / Sq Ft |
Tax History Compared to Growth
Agents Affiliated with this Home
-
Joseph Tafuri

Seller's Agent in 2025
Joseph Tafuri
Berkshire Hathaway Home Services
(914) 441-6342
2 in this area
36 Total Sales
-
Michelle Lehaney Khessibi
M
Seller Co-Listing Agent in 2025
Michelle Lehaney Khessibi
Berkshire Hathaway Home Services
(347) 306-5126
1 in this area
6 Total Sales
-
Elmerina Brooks

Buyer's Agent in 2025
Elmerina Brooks
Brown Harris Stevens
(203) 655-1419
1 in this area
18 Total Sales
-
P
Seller's Agent in 2021
Peter Joyce
Sotheby's International Realty
-
O
Buyer's Agent in 2021
OUT-OF-TOWN BROKER
FOREIGN LISTING
Map
Source: SmartMLS
MLS Number: 24062417
APN: STAM 003-2978
- 123 Harbor Dr Unit 410
- 43 Harbor Dr Unit 104
- 43 Mohegan Ave
- 1249 Shippan Ave
- 73 Rippowam Rd
- 47 Ralsey Rd
- 142 Downs Ave
- 25 Sagamore Rd
- 30 Woolsey Rd
- 62 Ocean Dr E
- 138 Ocean Dr W
- 23 Hanover St
- 39 Carter Dr
- 88 Southfield Ave Unit 202
- 202 Soundview Ave Unit 3
- 95 Frederick St
- 158 Davenport Dr
- 35 Southfield Ave
- 281 Greenwich Ave
- 20 Cook Rd
