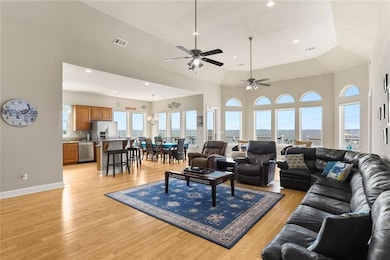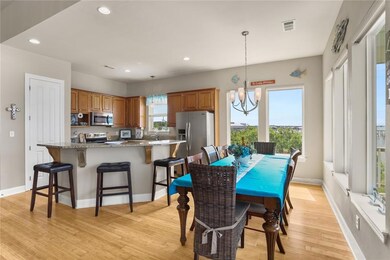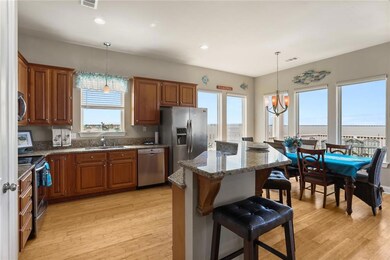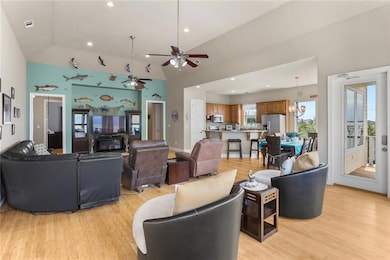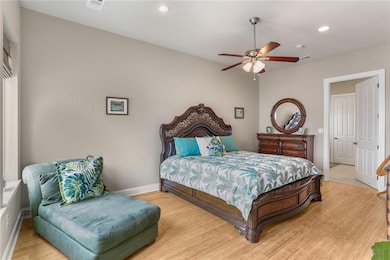89 Lakeview Dr Slidell, LA 70458
Estimated payment $4,143/month
Highlights
- Lake Front
- Parking available for a boat
- Granite Countertops
- Docks
- Cabana
- Covered Patio or Porch
About This Home
Perched directly on Lake Pontchartrain, this custom-built retreat is a waterfront dream come true! Only 12 years young and set on two spacious lots, the home boasts soaring ceilings, a sun-drenched open floor plan, and hurricane-grade windows framing spectacular views. With four generous bedrooms, there's space for everyone to unwind in comfort.
Step outside and experience resort-style living built for both relaxation and serious anglers. Property features an upgraded 435’ pier with a ramp and a covered fishing pavilion at the end—perfect for enjoying sunsets or casting a line under five powerful night fishing lights. The covered fish cleaning station comes complete with a commercial-grade ice machine, and a ground-level pavilion offers even more outdoor entertaining space. Built with durability in mind, the home includes Class 5 pilings, roof ties, hardie board siding, and a cargo lift/freight elevator. The new bulkhead was added to help ensure long-term shoreline protection. New Roof in 2022!
Crabbing, fishing, and serenity—right from your backyard. Pictures do not do this property justice! It's a MUST SEE! All appliances stay; furnishings negotiable. Don’t miss the full list of upgrades—see attachments or contact the listing agent today!
Home Details
Home Type
- Single Family
Est. Annual Taxes
- $6,355
Year Built
- Built in 2013
Lot Details
- Lot Dimensions are 100' x 306'
- Lake Front
- Fenced
- Oversized Lot
- Property is in excellent condition
Home Design
- Camp Architecture
- Raised Foundation
- Shingle Roof
- HardiePlank Type
Interior Spaces
- 2,231 Sq Ft Home
- Property has 1 Level
- Ceiling Fan
- Closed Circuit Camera
Kitchen
- Oven
- Range
- Microwave
- Dishwasher
- Stainless Steel Appliances
- Granite Countertops
Bedrooms and Bathrooms
- 4 Bedrooms
- 2 Full Bathrooms
Laundry
- Dryer
- Washer
Parking
- Off-Street Parking
- Parking available for a boat
- RV Access or Parking
Outdoor Features
- Cabana
- Docks
- Balcony
- Covered Patio or Porch
Location
- Outside City Limits
Utilities
- Central Air
- Heating Available
- Cable TV Available
Community Details
- Not A Subdivision
Listing and Financial Details
- Tax Lot 11/12
- Assessor Parcel Number 7045889
Map
Home Values in the Area
Average Home Value in this Area
Tax History
| Year | Tax Paid | Tax Assessment Tax Assessment Total Assessment is a certain percentage of the fair market value that is determined by local assessors to be the total taxable value of land and additions on the property. | Land | Improvement |
|---|---|---|---|---|
| 2024 | $6,355 | $50,282 | $8,250 | $42,032 |
| 2023 | $6,615 | $33,691 | $6,450 | $27,241 |
| 2022 | $491,273 | $33,691 | $6,450 | $27,241 |
| 2021 | $4,906 | $33,691 | $6,450 | $27,241 |
| 2020 | $4,881 | $33,691 | $6,450 | $27,241 |
| 2019 | $4,557 | $30,295 | $6,450 | $23,845 |
| 2018 | $3,935 | $26,021 | $6,450 | $19,571 |
| 2017 | $3,960 | $26,021 | $6,450 | $19,571 |
| 2016 | $4,052 | $26,021 | $6,450 | $19,571 |
| 2015 | $3,569 | $22,256 | $8,800 | $13,456 |
| 2014 | $3,501 | $22,256 | $8,800 | $13,456 |
| 2013 | -- | $15,616 | $2,160 | $13,456 |
Property History
| Date | Event | Price | List to Sale | Price per Sq Ft | Prior Sale |
|---|---|---|---|---|---|
| 05/30/2025 05/30/25 | For Sale | $689,000 | +19.8% | $309 / Sq Ft | |
| 09/14/2018 09/14/18 | Sold | -- | -- | -- | View Prior Sale |
| 08/15/2018 08/15/18 | Pending | -- | -- | -- | |
| 03/28/2017 03/28/17 | For Sale | $575,000 | -- | $258 / Sq Ft |
Purchase History
| Date | Type | Sale Price | Title Company |
|---|---|---|---|
| Cash Sale Deed | $455,100 | First American Title |
Source: ROAM MLS
MLS Number: 2504431
APN: 122497
- 4854 Pontchartrain Dr Unit 17
- 4800 Pontchartrain Dr Unit 2
- 4800 Pontchartrain Dr Unit 17
- 4774 Pontchartrain Dr Unit 52
- 4754 Pontchartrain Dr Unit 7
- 4754 Pontchartrain Dr Unit 12
- 214 Moonraker Dr
- 212 Ranger Place
- 1850 Harbor Dr
- 119 Columbia Place
- 4520 Pontchartrain Dr
- 125 Windward Passage St
- 1490 Harbor Dr Unit 113
- 1490 Harbor Dr Unit 212
- 1073 Marina Dr
- 1057 Marina Dr
- 1244 Harbor Dr Unit 319
- 1244 Harbor Dr Unit 314
- 62200 Westend Blvd
- 3500 Oak Harbor Blvd


