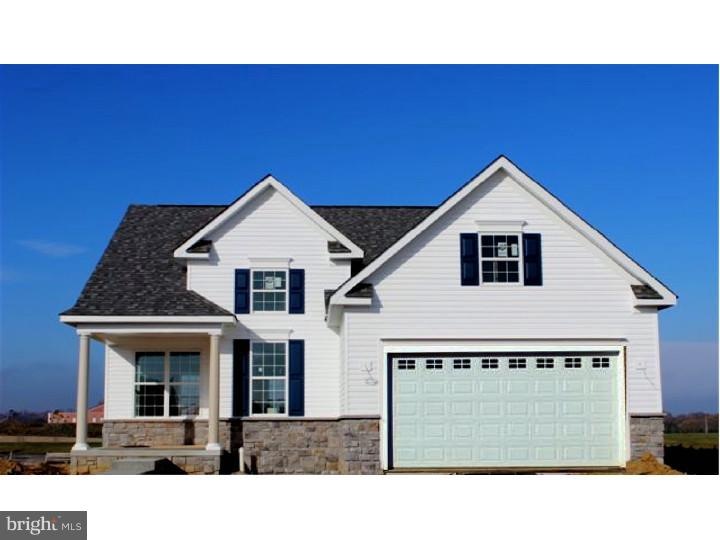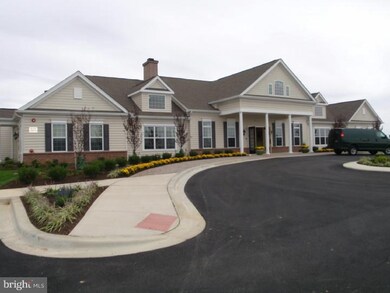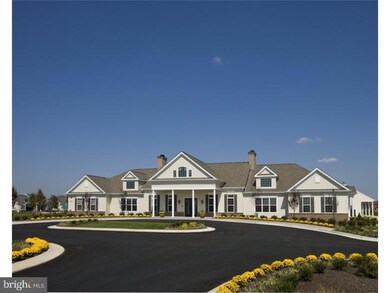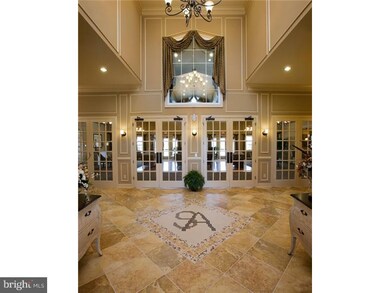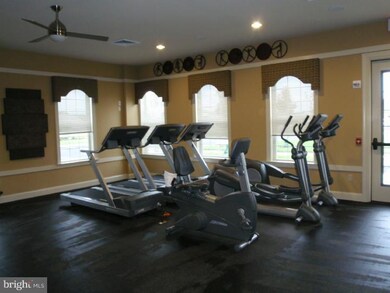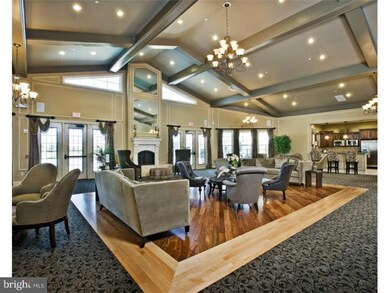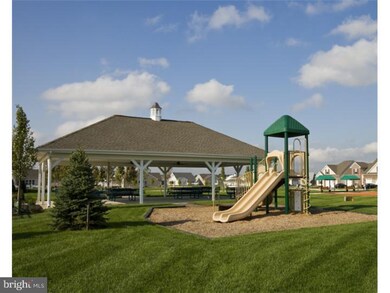
89 Lattice Ln Middletown, DE 19709
Highlights
- Newly Remodeled
- Senior Community
- Clubhouse
- In Ground Pool
- Carriage House
- Wood Flooring
About This Home
As of January 2018Join the Fun in Spring Arbor, an active adult community in one of our top selling floorplans. This beautiful home is being built in one of the more established parts of the community on a cul-de-sac. The welcoming front porch will be a favorite spot for sitting and greeting your neighbors and admiring the open green space that is planted with lush grass and trees. This Energy Star Certified two bedroom ~~~ two full bath home has beautiful hardwood in LR- DR & kitchen. The upgraded open floorplan will look into a well appointed kitchen with large island, which show off lovely birch cabinets with granite countertops. The breakfast room can also be used as a computer room. This home will be ready for you to move into as early as December 2013. Sales office is open Sun/Mon 12-5, Tues through Sat 10-5. Pictures shown are artist's rendering- actual homesite may vary.
Home Details
Home Type
- Single Family
Est. Annual Taxes
- $2,939
Year Built
- Built in 2013 | Newly Remodeled
Lot Details
- Property is zoned R3
HOA Fees
- $208 Monthly HOA Fees
Parking
- 2 Car Attached Garage
- 2 Open Parking Spaces
Home Design
- Carriage House
- Pitched Roof
- Shingle Roof
- Vinyl Siding
- Concrete Perimeter Foundation
Interior Spaces
- Property has 1 Level
- Family Room
- Living Room
- Dining Room
- Unfinished Basement
- Basement Fills Entire Space Under The House
- Laundry on main level
Kitchen
- Butlers Pantry
- Self-Cleaning Oven
- Dishwasher
- Kitchen Island
Flooring
- Wood
- Wall to Wall Carpet
- Tile or Brick
- Vinyl
Bedrooms and Bathrooms
- 2 Bedrooms
- En-Suite Primary Bedroom
- En-Suite Bathroom
- 2 Full Bathrooms
Outdoor Features
- In Ground Pool
- Exterior Lighting
- Play Equipment
- Porch
Utilities
- Central Air
- Heating System Uses Gas
- Hot Water Heating System
- 200+ Amp Service
- Electric Water Heater
- Cable TV Available
Community Details
Overview
- Senior Community
- Association fees include common area maintenance, exterior building maintenance, appliance maintenance, lawn maintenance, snow removal
- $500 Other One-Time Fees
- Built by MCKEE BUILDERS
- Alcott
Amenities
- Clubhouse
Ownership History
Purchase Details
Home Financials for this Owner
Home Financials are based on the most recent Mortgage that was taken out on this home.Purchase Details
Home Financials for this Owner
Home Financials are based on the most recent Mortgage that was taken out on this home.Purchase Details
Home Financials for this Owner
Home Financials are based on the most recent Mortgage that was taken out on this home.Similar Homes in Middletown, DE
Home Values in the Area
Average Home Value in this Area
Purchase History
| Date | Type | Sale Price | Title Company |
|---|---|---|---|
| Deed | -- | -- | |
| Deed | -- | None Available | |
| Deed | $333,480 | None Available |
Mortgage History
| Date | Status | Loan Amount | Loan Type |
|---|---|---|---|
| Open | $100,000 | No Value Available | |
| Closed | -- | No Value Available | |
| Closed | $100,000 | Credit Line Revolving | |
| Previous Owner | $80,000 | New Conventional | |
| Previous Owner | $266,400 | Adjustable Rate Mortgage/ARM |
Property History
| Date | Event | Price | Change | Sq Ft Price |
|---|---|---|---|---|
| 01/22/2018 01/22/18 | Sold | $337,000 | -2.3% | $207 / Sq Ft |
| 12/05/2017 12/05/17 | Pending | -- | -- | -- |
| 11/08/2017 11/08/17 | For Sale | $345,000 | -5.1% | $212 / Sq Ft |
| 06/30/2014 06/30/14 | Sold | $363,480 | 0.0% | -- |
| 05/09/2014 05/09/14 | Pending | -- | -- | -- |
| 02/18/2014 02/18/14 | Price Changed | $363,480 | -3.1% | -- |
| 11/08/2013 11/08/13 | For Sale | $375,105 | -- | -- |
Tax History Compared to Growth
Tax History
| Year | Tax Paid | Tax Assessment Tax Assessment Total Assessment is a certain percentage of the fair market value that is determined by local assessors to be the total taxable value of land and additions on the property. | Land | Improvement |
|---|---|---|---|---|
| 2024 | $2,939 | $79,800 | $11,100 | $68,700 |
| 2023 | $2,458 | $79,800 | $11,100 | $68,700 |
| 2022 | $2,454 | $79,800 | $11,100 | $68,700 |
| 2021 | $0 | $79,800 | $11,100 | $68,700 |
| 2020 | $0 | $79,800 | $11,100 | $68,700 |
| 2019 | $0 | $79,800 | $11,100 | $68,700 |
| 2018 | $2,103 | $79,800 | $11,100 | $68,700 |
| 2017 | $2,025 | $79,800 | $11,100 | $68,700 |
| 2016 | $1,819 | $79,800 | $11,100 | $68,700 |
| 2015 | $1,999 | $79,800 | $11,100 | $68,700 |
| 2014 | $26 | $8,500 | $8,500 | $0 |
Agents Affiliated with this Home
-

Seller's Agent in 2018
Matt Fetick
EXP Realty, LLC
(484) 678-7888
3 in this area
1,131 Total Sales
-

Seller Co-Listing Agent in 2018
Stacy Gloster
EXP Realty, LLC
(484) 680-4319
127 Total Sales
-
T
Buyer's Agent in 2018
Tracy Jester
Patterson Schwartz
-

Seller's Agent in 2014
Ed Hackett
KW Empower
(610) 604-9800
1 Total Sale
-

Buyer's Agent in 2014
Frank McKee
McKee Group Realty, LLC
(610) 604-9800
Map
Source: Bright MLS
MLS Number: 1003644458
APN: 23-021.00-246
- 429 Sundial Ln
- 307 Obelisk Ln
- 1023 Bunker Hill Rd
- 237 Trellis Ln
- 107 Gazebo Ln
- 715 Dairy Dr
- 718 Pergola Ln
- 185 Vincent Cir
- 509 Aidone Dr
- 476 W Harvest Ln
- 1167 Bunker Hill Rd
- 114 Foxtail Ln
- 73 Springmill Dr
- 66 Springmill Dr
- 574 Whispering Trail
- 577 Whispering Trail
- 51 Springmill Dr
- 48 Springmill Dr
- 326 Marldale Dr
- 343 Daylilly Way
