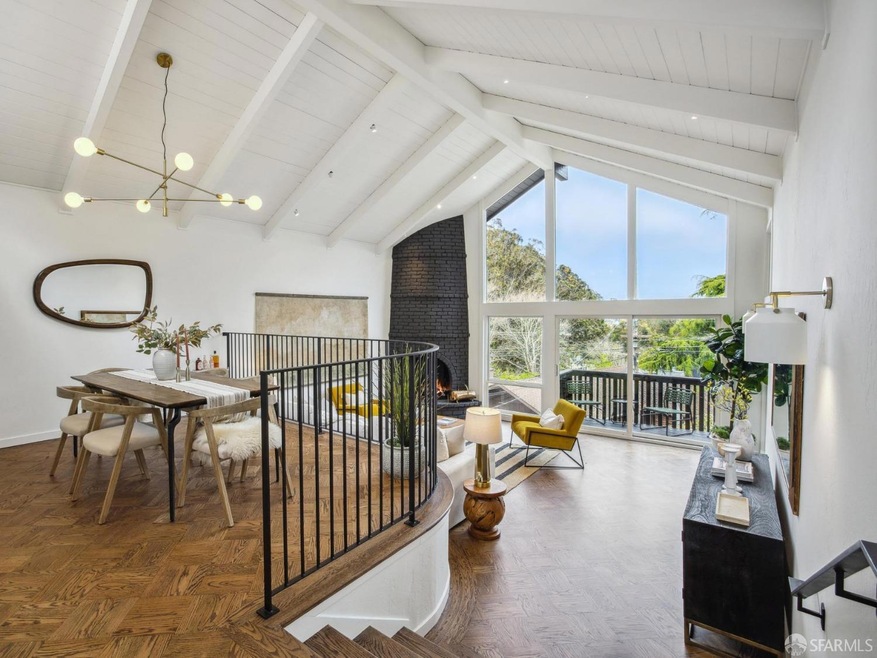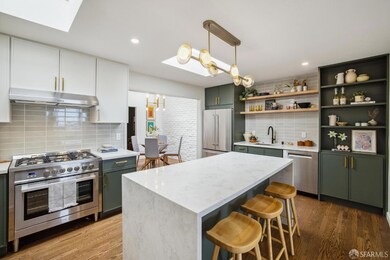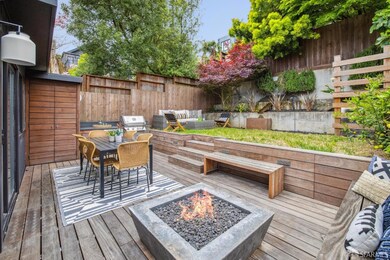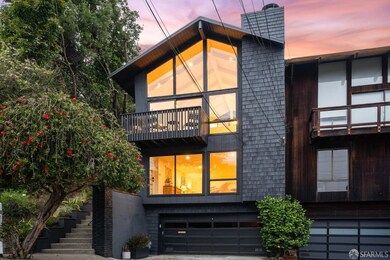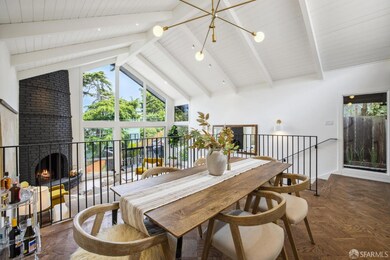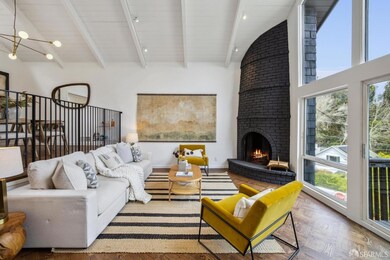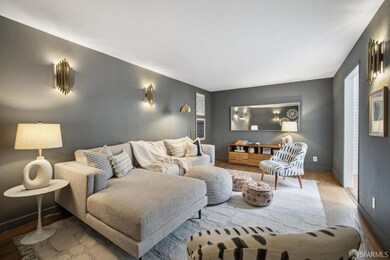
89 Martha Ave San Francisco, CA 94131
Glen Park NeighborhoodHighlights
- Home Theater
- Maid or Guest Quarters
- Private Lot
- Bay View
- Contemporary Architecture
- 2-minute walk to Dorothy Erskine Park
About This Home
As of June 2024Set on a tree lined block in a storied neighborhood & flooded with light, this special home has been thoughtfully reimagined & merges a modern sensibility with custom craftsmanship to create a dream home. Dramatic living room features vaulted beamed ceilings, FP & a generous dining area. Brand new kitchen boasts a large eating island, stone counters, premium appliances, ample cabinetry. Sunny breakfast room w/brick accent wall & skylights. Large family/media room offers space to play, gather and relax. The upper floor features 3 beds all on one level including a luxe primary suite w/WI closet, new spa-like bath with dual sinks, XL walk-in shower, designer tile. Private & sheltered yard w/outdoor kitchen, seating area w/firepit, Ipe deck, & grassed area w/water feature. 2 large addl bedrooms w/views to the Bay, remodeled bath & laundry room complete this level. Lower level is a sunny & spacious family/guest room w/large lounge and sleeping area & half bath that is perfect for guests, family or a deluxe WFH office w/separate entrance. 2 car garage, tons of storage & solar panels. Replete with custom details, special moments & fine craftsmanship & walking to Glen Park Village, GP Rec Center, BART & w/easy access to freeways, this gorgeous home is the one you have been waiting for.
Last Agent to Sell the Property
Corcoran Icon Properties License #01905944 Listed on: 05/16/2024

Home Details
Home Type
- Single Family
Est. Annual Taxes
- $16,777
Year Built
- Built in 1968 | Remodeled
Lot Details
- 2,927 Sq Ft Lot
- Landscaped
- Private Lot
- Low Maintenance Yard
Parking
- 2 Car Garage
- Side by Side Parking
- Garage Door Opener
Home Design
- Contemporary Architecture
Interior Spaces
- 2,928 Sq Ft Home
- Beamed Ceilings
- Cathedral Ceiling
- Skylights in Kitchen
- Wood Burning Fireplace
- Brick Fireplace
- Great Room
- Family Room
- Living Room with Fireplace
- Combination Dining and Living Room
- Home Theater
- Bonus Room
- Storage
- Bay Views
Kitchen
- Breakfast Room
- Free-Standing Gas Range
- Range Hood
- Dishwasher
- Kitchen Island
- Stone Countertops
- Disposal
Flooring
- Wood
- Marble
- Tile
Bedrooms and Bathrooms
- Studio bedroom
- Walk-In Closet
- Maid or Guest Quarters
- Marble Bathroom Countertops
- Dual Vanity Sinks in Primary Bathroom
- Multiple Shower Heads
- Window or Skylight in Bathroom
Laundry
- Laundry Room
- Dryer
- Washer
Eco-Friendly Details
- Solar owned by seller
Outdoor Features
- Balcony
- Fire Pit
- Built-In Barbecue
Utilities
- Central Heating
- Heating System Uses Gas
Listing and Financial Details
- Assessor Parcel Number 6734-007
Ownership History
Purchase Details
Home Financials for this Owner
Home Financials are based on the most recent Mortgage that was taken out on this home.Purchase Details
Purchase Details
Home Financials for this Owner
Home Financials are based on the most recent Mortgage that was taken out on this home.Purchase Details
Similar Homes in San Francisco, CA
Home Values in the Area
Average Home Value in this Area
Purchase History
| Date | Type | Sale Price | Title Company |
|---|---|---|---|
| Grant Deed | $2,800,000 | Old Republic Title | |
| Interfamily Deed Transfer | -- | None Available | |
| Interfamily Deed Transfer | -- | None Available | |
| Grant Deed | $1,114,000 | Old Republic Title Company | |
| Interfamily Deed Transfer | -- | -- |
Mortgage History
| Date | Status | Loan Amount | Loan Type |
|---|---|---|---|
| Open | $800,000 | New Conventional | |
| Previous Owner | $835,500 | New Conventional | |
| Previous Owner | $150,000 | Credit Line Revolving | |
| Previous Owner | $650,000 | Unknown | |
| Previous Owner | $400,000 | Unknown | |
| Previous Owner | $197,000 | Credit Line Revolving | |
| Previous Owner | $96,500 | Credit Line Revolving | |
| Previous Owner | $364,000 | Unknown |
Property History
| Date | Event | Price | Change | Sq Ft Price |
|---|---|---|---|---|
| 06/13/2024 06/13/24 | Sold | $2,800,000 | +12.2% | $956 / Sq Ft |
| 06/05/2024 06/05/24 | Pending | -- | -- | -- |
| 05/16/2024 05/16/24 | For Sale | $2,495,000 | -- | $852 / Sq Ft |
Tax History Compared to Growth
Tax History
| Year | Tax Paid | Tax Assessment Tax Assessment Total Assessment is a certain percentage of the fair market value that is determined by local assessors to be the total taxable value of land and additions on the property. | Land | Improvement |
|---|---|---|---|---|
| 2025 | $16,777 | $2,856,000 | $1,999,200 | $856,800 |
| 2024 | $16,777 | $1,371,800 | $960,262 | $411,538 |
| 2023 | $16,522 | $1,344,903 | $941,434 | $403,469 |
| 2022 | $16,426 | $1,318,533 | $922,975 | $395,558 |
| 2021 | $15,917 | $1,292,680 | $904,878 | $387,802 |
| 2020 | $15,990 | $1,279,426 | $895,600 | $383,826 |
| 2019 | $15,440 | $1,254,340 | $878,040 | $376,300 |
| 2018 | $14,919 | $1,229,746 | $860,824 | $368,922 |
| 2017 | $14,443 | $1,205,635 | $843,946 | $361,689 |
| 2016 | $14,208 | $1,181,997 | $827,399 | $354,598 |
| 2015 | $14,031 | $1,164,243 | $814,971 | $349,272 |
| 2014 | $13,660 | $1,141,436 | $799,006 | $342,430 |
Agents Affiliated with this Home
-
Kira Mead

Seller's Agent in 2024
Kira Mead
Corcoran Icon Properties
(415) 552-9500
6 in this area
57 Total Sales
-
Danny Acebo

Seller Co-Listing Agent in 2024
Danny Acebo
Corcoran Icon Properties
(415) 552-9500
7 in this area
128 Total Sales
-
Denis Lancerin

Buyer's Agent in 2024
Denis Lancerin
City Real Estate
(415) 420-2366
2 in this area
70 Total Sales
Map
Source: San Francisco Association of REALTORS® MLS
MLS Number: 424033567
APN: 6734-007
- 220 Monterey Blvd
- 172 Chilton Ave
- 620 Detroit St
- 370 Monterey Blvd Unit 311
- 391 Joost Ave
- 30 Brompton Ave
- 32 Van Buren St
- 428 Monterey Blvd
- 169 Brompton Ave
- 471 Joost Ave
- 901 Teresita Blvd
- 33 Rio Ct
- 42 Colonial Way
- 961 Teresita Blvd
- 43 Sussex St
- 37 Sussex St
- 46 Surrey St
- 95 Ora Way Unit 303F
- 146 Capistrano Ave
- 85 Ora Way Unit 308E
