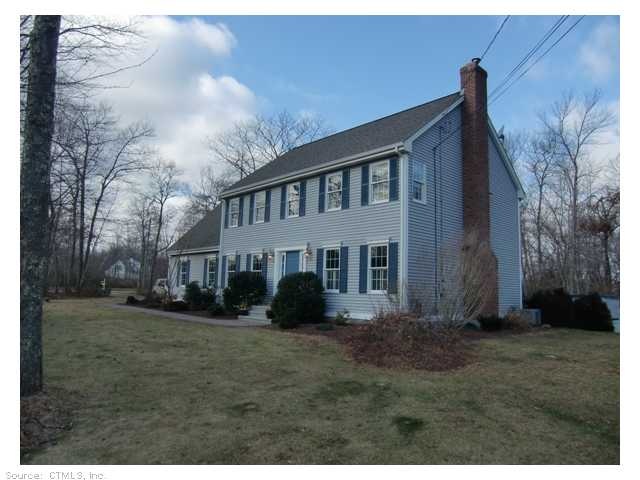
89 Mountain Laurel Dr Tolland, CT 06084
Highlights
- Open Floorplan
- Colonial Architecture
- Partially Wooded Lot
- Tolland High School Rated A-
- Deck
- Attic
About This Home
As of June 2012Settler's ridge, williams built colonial featuring 2 master suites, 3.2 Baths, add 750 sq.Ft in finished lower level w/office, bath and play area. Wood floors on main level, granite counters and cherry. Large trex decking, 2 sheds, great condition!
Last Agent to Sell the Property
Berkshire Hathaway NE Prop. License #RES.0347811 Listed on: 01/03/2012

Last Buyer's Agent
Theresa Paganelli
Merrigan & Lefebvre Realty License #RES.0790498
Home Details
Home Type
- Single Family
Est. Annual Taxes
- $7,765
Year Built
- Built in 2000
Lot Details
- 1.41 Acre Lot
- Partially Wooded Lot
Home Design
- Colonial Architecture
- Vinyl Siding
Interior Spaces
- 2,500 Sq Ft Home
- Open Floorplan
- 1 Fireplace
- Thermal Windows
- Partially Finished Basement
- Basement Fills Entire Space Under The House
- Attic or Crawl Hatchway Insulated
Kitchen
- Oven or Range
- Microwave
- Dishwasher
Bedrooms and Bathrooms
- 4 Bedrooms
Parking
- 2 Car Attached Garage
- Parking Deck
- Automatic Garage Door Opener
- Driveway
Outdoor Features
- Deck
- Outdoor Storage
Schools
- Tolland Elementary School
- THS High School
Utilities
- Central Air
- Baseboard Heating
- Heating System Uses Oil
- Heating System Uses Oil Above Ground
- Private Company Owned Well
- Cable TV Available
Community Details
- Settler's Ridge Subdivision
Ownership History
Purchase Details
Home Financials for this Owner
Home Financials are based on the most recent Mortgage that was taken out on this home.Purchase Details
Home Financials for this Owner
Home Financials are based on the most recent Mortgage that was taken out on this home.Purchase Details
Home Financials for this Owner
Home Financials are based on the most recent Mortgage that was taken out on this home.Purchase Details
Similar Home in Tolland, CT
Home Values in the Area
Average Home Value in this Area
Purchase History
| Date | Type | Sale Price | Title Company |
|---|---|---|---|
| Warranty Deed | $419,000 | None Available | |
| Warranty Deed | $419,000 | None Available | |
| Warranty Deed | $380,000 | -- | |
| Warranty Deed | $380,000 | -- | |
| Warranty Deed | $419,500 | -- | |
| Warranty Deed | $419,500 | -- | |
| Warranty Deed | $285,000 | -- |
Mortgage History
| Date | Status | Loan Amount | Loan Type |
|---|---|---|---|
| Open | $335,200 | Purchase Money Mortgage | |
| Closed | $335,200 | Purchase Money Mortgage | |
| Previous Owner | $342,000 | No Value Available | |
| Previous Owner | $413,601 | FHA |
Property History
| Date | Event | Price | Change | Sq Ft Price |
|---|---|---|---|---|
| 09/30/2017 09/30/17 | Rented | $2,500 | -9.1% | -- |
| 09/25/2017 09/25/17 | Under Contract | -- | -- | -- |
| 08/31/2017 08/31/17 | Price Changed | $2,750 | -6.8% | $1 / Sq Ft |
| 08/21/2017 08/21/17 | For Rent | $2,950 | 0.0% | -- |
| 06/29/2012 06/29/12 | Sold | $380,000 | -6.4% | $152 / Sq Ft |
| 04/13/2012 04/13/12 | Pending | -- | -- | -- |
| 01/03/2012 01/03/12 | For Sale | $405,900 | -- | $162 / Sq Ft |
Tax History Compared to Growth
Tax History
| Year | Tax Paid | Tax Assessment Tax Assessment Total Assessment is a certain percentage of the fair market value that is determined by local assessors to be the total taxable value of land and additions on the property. | Land | Improvement |
|---|---|---|---|---|
| 2024 | $9,095 | $240,800 | $75,800 | $165,000 |
| 2023 | $8,989 | $240,800 | $75,800 | $165,000 |
| 2022 | $8,808 | $240,800 | $75,800 | $165,000 |
| 2021 | $8,936 | $240,800 | $75,800 | $165,000 |
| 2020 | $8,681 | $240,800 | $75,800 | $165,000 |
| 2019 | $5,598 | $250,600 | $78,100 | $172,500 |
| 2018 | $8,771 | $250,600 | $78,100 | $172,500 |
| 2017 | $8,568 | $250,600 | $78,100 | $172,500 |
| 2016 | $8,568 | $250,600 | $78,100 | $172,500 |
| 2015 | $8,360 | $250,600 | $78,100 | $172,500 |
| 2014 | $8,110 | $261,200 | $86,800 | $174,400 |
Agents Affiliated with this Home
-
Craig Webb

Seller's Agent in 2017
Craig Webb
Coldwell Banker Realty
(860) 209-6836
2 in this area
11 Total Sales
-
Marilu Kafka

Seller's Agent in 2012
Marilu Kafka
Berkshire Hathaway Home Services
(860) 305-8967
40 in this area
77 Total Sales
-
T
Buyer's Agent in 2012
Theresa Paganelli
Merrigan & Lefebvre Realty
Map
Source: SmartMLS
MLS Number: G610447
APN: TOLL-000005-E000000-000014-000006
- 252 Plains Rd
- 403 Buff Cap Rd
- 345 Buff Cap Rd
- 8 Neff Hill Rd
- 0 Tolland Turnpike
- 68 Usher Ridge
- 15 Usher Ridge
- 36 Usher Ridge
- 100 Neff Hill Rd
- 137 Neff Hill Rd
- 130 Neff Hill Rd
- 105 Neff Hill Rd
- 110 Neff Hill Rd
- 84 Neff Hill Rd
- 77 Neff Hill Rd
- 71 Neff Hill Rd
- 128 Slater Rd
- 82 Ladd Rd
- 63 Schofield Rd Unit 60
- 37 Schofield Rd
