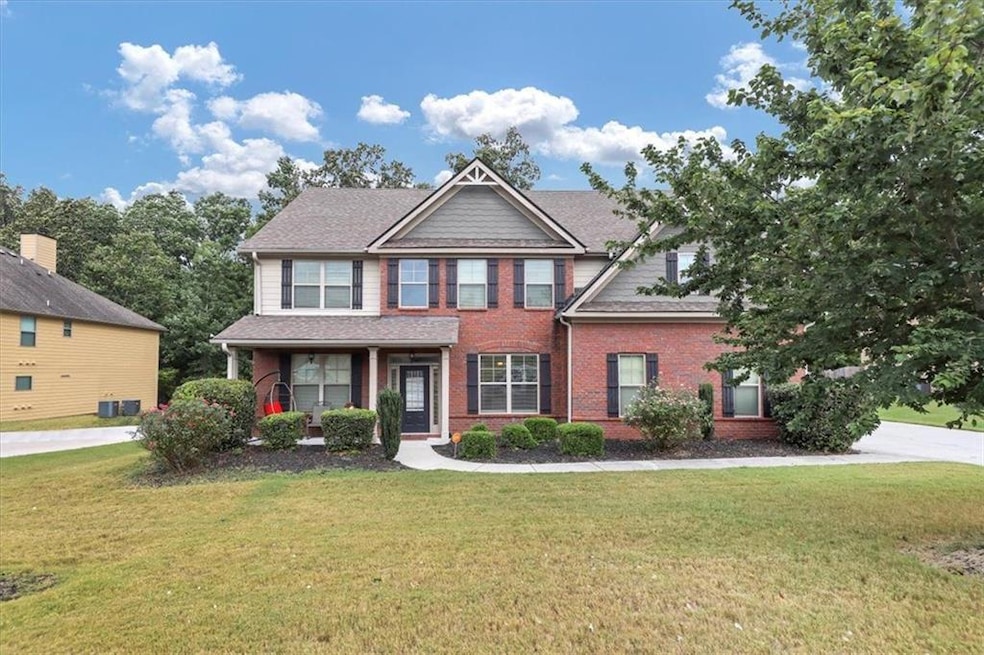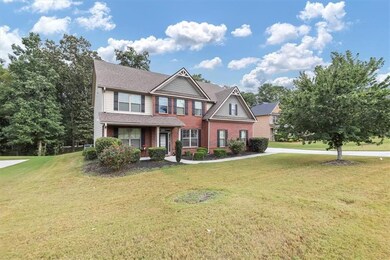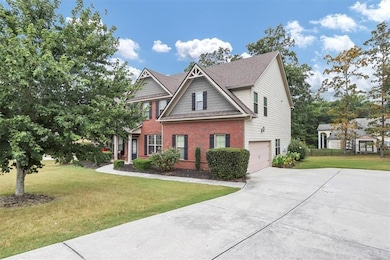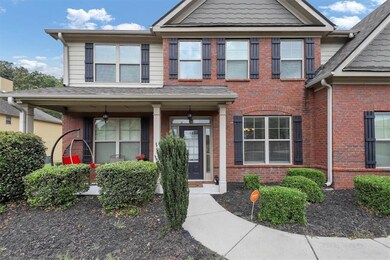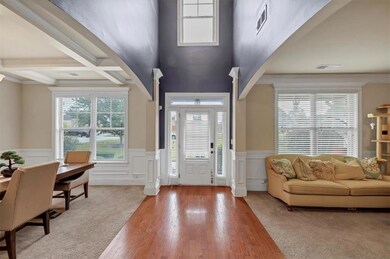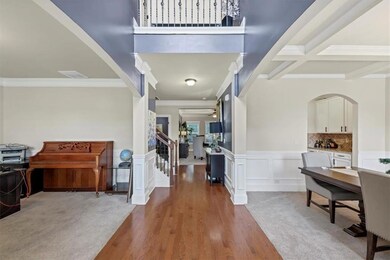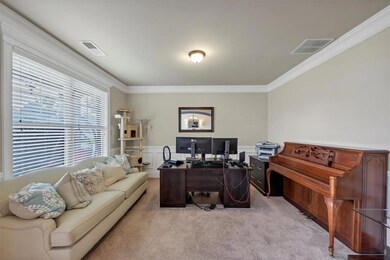This Craftsman-style 6 bedroom, 4 1/2 bath house is a blend of timeless elegance and modern luxury, set on a sprawling 3/4-acre lot with breathtaking
landscaping and numerous amenities. Upon entering, you're greeted by a spacious foyer that opens into the expansive living areas. The living room
features a grand fireplace framed by built-in cabinetry and coffered ceilings that add a touch of sophistication. Rich hardwood floors run throughout
the main level, complementing the home's warm color palette. The large kitchen is a chef's dream, equipped with stainless steel appliances, custom
cabinetry, granite countertops, and a center island with seating. Adjacent to the kitchen is a formal dining room perfect for hosting dinner parties.
The six bedrooms are generously sized, each offering ample closet space with one bedroom on the main level. The master suite is a luxurious retreat,
featuring a vaulted ceiling, private sitting area, and a spa-like en-suite bathroom with a soaking tub, a separate walk-in shower, and dual vanities. The
additional bathrooms are equally well appointed, with modern fixtures and high-end finishes.
The outdoor space is truly a paradise, offering resort-like amenities not to mention the underground sprinkler system, two swimming pools, clubhouse
and a tennis court. Wheat Field Reserves is a total electric community. Minutes from downtown Lawrenceville, The Shops at Webb Gin, and Scenic
Hwy.
This Craftsman-style home is a perfect blend of classic design and modern amenities, offering luxurious living in a serene and spacious environment

