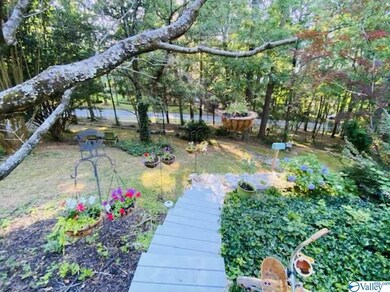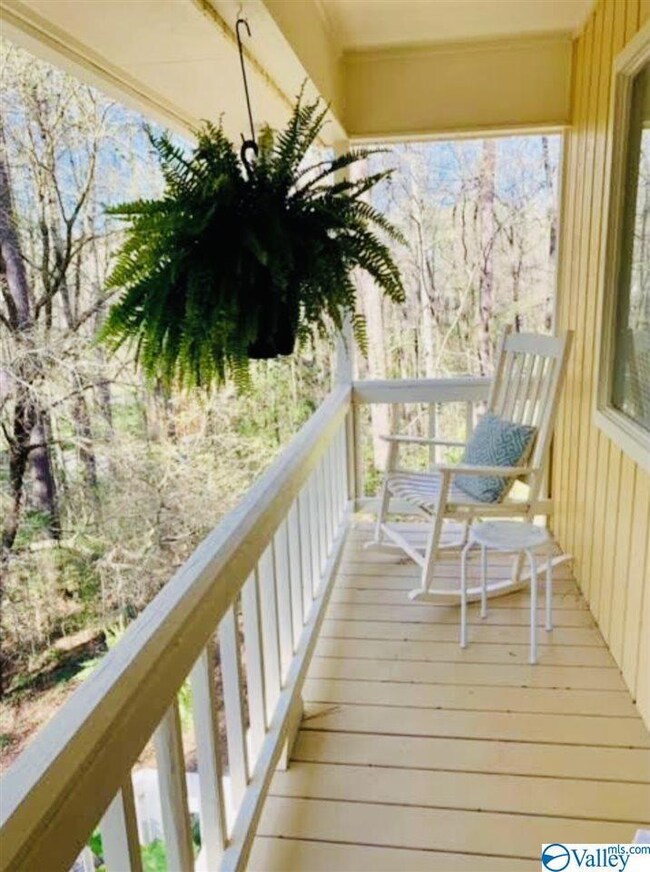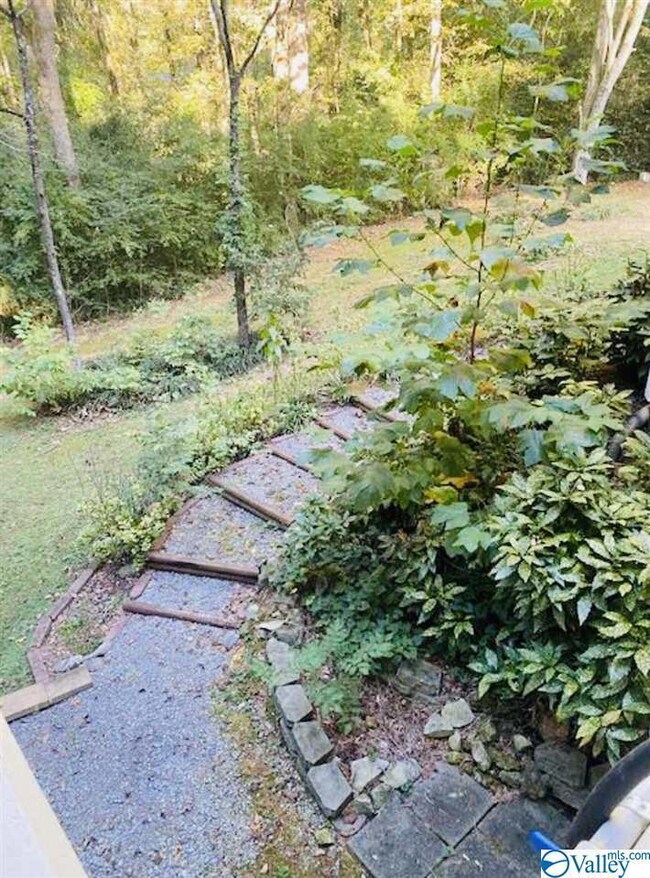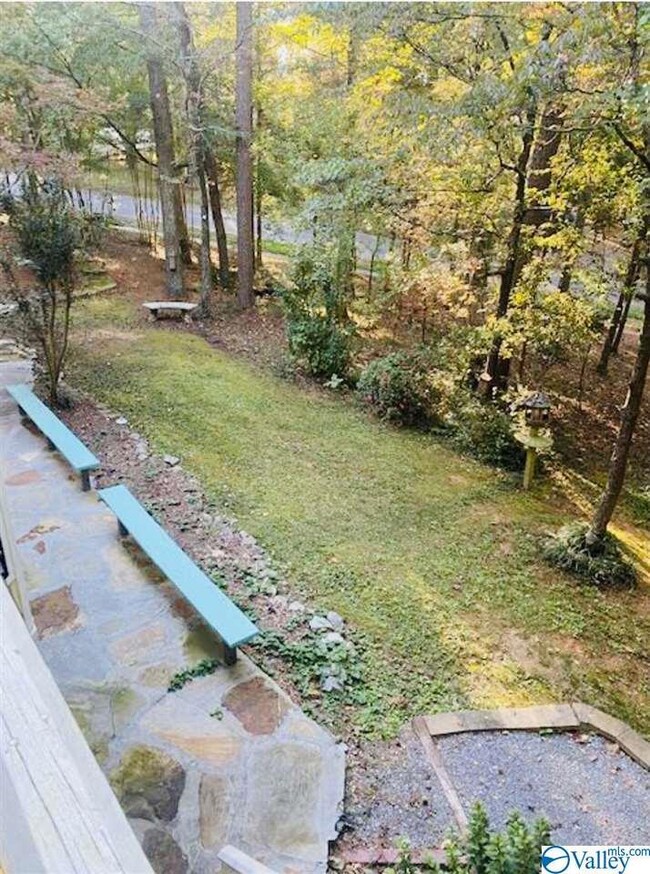
89 River Ridge Cir Scottsboro, AL 35769
Highlights
- Main Floor Bedroom
- <<doubleOvenToken>>
- Wood Burning Fireplace
- No HOA
- Two cooling system units
- Multiple Heating Units
About This Home
As of May 2021Check out this newly painted Contemporary style home located in the city limits of Scottsboro, AL. This home offers 4 bedrooms and 3.5 baths with a nice basement bonus room for extra entertainment space. The basement also offers a separate entrance and could be used as a mother inlaw suite. This home sits on 2 lots offering plenty of space and privacy. This home offers a large kitchen, double oven, new fridge, wood burning fireplace, large private master with separate sitting area, large walkin shower and jetted tub. Come and enjoy its views from the multiple covered porches this home has to offer. Call me today to schedule your tour!
Last Agent to Sell the Property
First Choice Real Estate License #111418 Listed on: 12/12/2020
Home Details
Home Type
- Single Family
Est. Annual Taxes
- $1,422
Year Built
- Built in 1992
Lot Details
- Lot Dimensions are 470 x 300 x 66 x 261
Interior Spaces
- 3,397 Sq Ft Home
- Property has 3 Levels
- Wood Burning Fireplace
- Basement
- Crawl Space
Kitchen
- <<doubleOvenToken>>
- Cooktop<<rangeHoodToken>>
- Dishwasher
Bedrooms and Bathrooms
- 4 Bedrooms
- Main Floor Bedroom
- Primary bedroom located on second floor
Schools
- Collins Elementary School
- Scottsboro High School
Utilities
- Two cooling system units
- Multiple Heating Units
- Septic Tank
Community Details
- No Home Owners Association
- River Ridge Estates Subdivision
Listing and Financial Details
- Tax Lot 49,50
- Assessor Parcel Number 3302030000001025
Ownership History
Purchase Details
Home Financials for this Owner
Home Financials are based on the most recent Mortgage that was taken out on this home.Purchase Details
Purchase Details
Home Financials for this Owner
Home Financials are based on the most recent Mortgage that was taken out on this home.Purchase Details
Home Financials for this Owner
Home Financials are based on the most recent Mortgage that was taken out on this home.Similar Homes in the area
Home Values in the Area
Average Home Value in this Area
Purchase History
| Date | Type | Sale Price | Title Company |
|---|---|---|---|
| Deed | $270,000 | -- | |
| Warranty Deed | $190,000 | -- | |
| Warranty Deed | $190,000 | -- | |
| Warranty Deed | $232,500 | -- |
Mortgage History
| Date | Status | Loan Amount | Loan Type |
|---|---|---|---|
| Previous Owner | $184,200 | No Value Available |
Property History
| Date | Event | Price | Change | Sq Ft Price |
|---|---|---|---|---|
| 05/13/2024 05/13/24 | Off Market | $270,000 | -- | -- |
| 05/06/2021 05/06/21 | Sold | $270,000 | -8.5% | $79 / Sq Ft |
| 03/31/2021 03/31/21 | Pending | -- | -- | -- |
| 03/23/2021 03/23/21 | For Sale | $295,000 | 0.0% | $87 / Sq Ft |
| 03/09/2021 03/09/21 | Pending | -- | -- | -- |
| 03/02/2021 03/02/21 | For Sale | $295,000 | 0.0% | $87 / Sq Ft |
| 02/25/2021 02/25/21 | Pending | -- | -- | -- |
| 01/24/2021 01/24/21 | Price Changed | $295,000 | -1.7% | $87 / Sq Ft |
| 01/09/2021 01/09/21 | Price Changed | $300,000 | -2.6% | $88 / Sq Ft |
| 01/06/2021 01/06/21 | Price Changed | $308,000 | -0.6% | $91 / Sq Ft |
| 12/12/2020 12/12/20 | For Sale | $310,000 | +63.2% | $91 / Sq Ft |
| 02/14/2019 02/14/19 | Off Market | $190,000 | -- | -- |
| 11/16/2018 11/16/18 | Sold | $190,000 | -13.6% | $56 / Sq Ft |
| 11/10/2018 11/10/18 | Pending | -- | -- | -- |
| 05/01/2018 05/01/18 | Price Changed | $220,000 | -4.3% | $65 / Sq Ft |
| 03/18/2017 03/18/17 | Price Changed | $230,000 | -4.2% | $68 / Sq Ft |
| 10/05/2015 10/05/15 | For Sale | $240,000 | -- | $71 / Sq Ft |
Tax History Compared to Growth
Tax History
| Year | Tax Paid | Tax Assessment Tax Assessment Total Assessment is a certain percentage of the fair market value that is determined by local assessors to be the total taxable value of land and additions on the property. | Land | Improvement |
|---|---|---|---|---|
| 2024 | $1,422 | $29,320 | $0 | $0 |
| 2023 | $1,422 | $29,740 | $0 | $0 |
| 2022 | $2,710 | $55,880 | $0 | $0 |
| 2021 | $1,229 | $26,360 | $0 | $0 |
| 2020 | $1,157 | $24,860 | $0 | $0 |
| 2019 | $2,166 | $44,660 | $0 | $0 |
| 2018 | $2,166 | $44,660 | $0 | $0 |
| 2017 | $911 | $222,300 | $0 | $0 |
| 2016 | $867 | $211,700 | $0 | $0 |
| 2015 | $867 | $211,700 | $0 | $0 |
| 2014 | $867 | $211,700 | $0 | $0 |
| 2013 | -- | $211,700 | $0 | $0 |
Agents Affiliated with this Home
-
Mack Walker

Seller's Agent in 2021
Mack Walker
First Choice Real Estate
(662) 424-3913
16 Total Sales
-
Howard Wright

Buyer's Agent in 2021
Howard Wright
Morgan Real Estate, LLC
(256) 683-0176
19 Total Sales
-
Pat Rusidoff

Seller's Agent in 2018
Pat Rusidoff
Legacy Oak, LLC
(256) 575-9469
36 Total Sales
Map
Source: ValleyMLS.com
MLS Number: 1771097
APN: 33-02-03-0-000-001.025
- 114 Cherokee Rd
- 126 Hurt St
- .68 Acres Veterans Dr
- 2410 Veterans Dr
- 29 Clark Trail
- 3.6 acres Gant Rd
- 17 Moon Dr
- 164 Twin Oaks St
- 1301 Byron Rd
- 2103 Roseberry Dr
- 1201 Larry Dr
- 1707 Byron Rd
- 1903 Garner St
- 1916 Virginia Ave
- 2939 Clemons Rd
- 1802 Roseberry Dr
- 1702 Roseberry Dr
- 000 John T Reid Pkwy
- 3144 Clemons Rd
- 6 Acres John T Reid Pkwy






