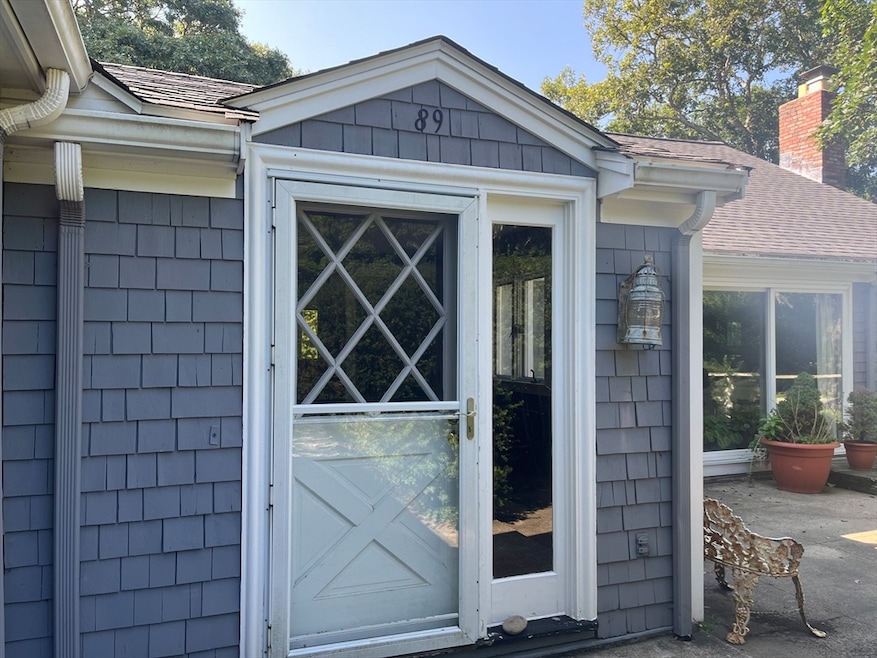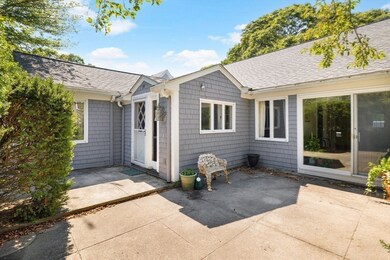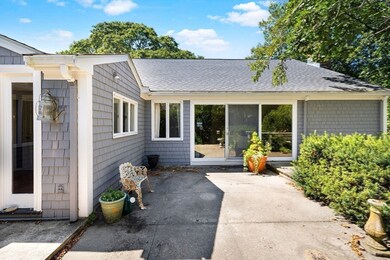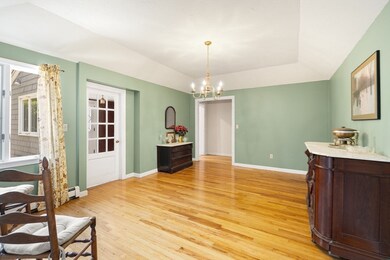89 Swift Ave Osterville, MA 02655
Osterville NeighborhoodEstimated payment $6,720/month
Highlights
- Golf Course Community
- Medical Services
- Ranch Style House
- West Villages Elementary School Rated A-
- Deck
- Wood Flooring
About This Home
OPPORTUNITY AWAITS! This four bedroom, two bath ranch home offers incredible potential in one of the areas most desirable neighborhoods! Set on a spacious lot with mature trees and established landscaping, the property combines location, space and vision for the next owner! This home presents a rare chance to create a residence that truly reflects your style. Generous room sizes, high ceilings, a traditional floor plan, and solid bones provide the perfect canvas for updating. With four bedrooms, there's ample space for family guests, or home office needs. Walk up semi finished attic for additional living space. Outside the property features a private yard with room for gardens, play or outdoor entertaining. This community is known for its charm, strong property values, and proximity to schools, shops and beaches making this an investment worth the effort. Bring your contractor, your designer, and your imagination--this is your opportunity to transform a well located property into your
Open House Schedule
-
Saturday, November 01, 202511:00 am to 1:00 pm11/1/2025 11:00:00 AM +00:0011/1/2025 1:00:00 PM +00:00Add to Calendar
-
Sunday, November 02, 202511:00 am to 1:00 pm11/2/2025 11:00:00 AM +00:0011/2/2025 1:00:00 PM +00:00Add to Calendar
Home Details
Home Type
- Single Family
Est. Annual Taxes
- $6,701
Year Built
- Built in 1970
Lot Details
- 0.44 Acre Lot
- Gentle Sloping Lot
- Property is zoned RC
Parking
- 2 Car Attached Garage
- Tuck Under Parking
- Stone Driveway
- Off-Street Parking
Home Design
- Ranch Style House
- Shingle Roof
- Concrete Perimeter Foundation
Interior Spaces
- 2,674 Sq Ft Home
- 2 Fireplaces
- Window Screens
- Great Room
- Wood Flooring
- Dryer
- Attic
Kitchen
- Range
- Dishwasher
Bedrooms and Bathrooms
- 4 Bedrooms
- 2 Full Bathrooms
Unfinished Basement
- Walk-Out Basement
- Basement Fills Entire Space Under The House
- Interior Basement Entry
- Garage Access
- Laundry in Basement
Outdoor Features
- Outdoor Shower
- Deck
- Patio
- Rain Gutters
Schools
- Barnstable Elementary And Middle School
- Barnstable High School
Utilities
- No Cooling
- 2 Heating Zones
- Heating System Uses Natural Gas
- Hot Water Heating System
- Gas Water Heater
- Sewer Inspection Required for Sale
Listing and Financial Details
- Assessor Parcel Number 2234209
Community Details
Overview
- No Home Owners Association
Amenities
- Medical Services
- Shops
Recreation
- Golf Course Community
- Park
Map
Home Values in the Area
Average Home Value in this Area
Tax History
| Year | Tax Paid | Tax Assessment Tax Assessment Total Assessment is a certain percentage of the fair market value that is determined by local assessors to be the total taxable value of land and additions on the property. | Land | Improvement |
|---|---|---|---|---|
| 2025 | $8,162 | $1,008,900 | $341,400 | $667,500 |
| 2024 | $7,833 | $1,002,900 | $341,400 | $661,500 |
| 2023 | $7,379 | $884,800 | $317,400 | $567,400 |
| 2022 | $6,881 | $713,800 | $219,500 | $494,300 |
| 2021 | $6,759 | $644,300 | $240,400 | $403,900 |
| 2020 | $6,940 | $633,200 | $240,400 | $392,800 |
| 2019 | $6,706 | $594,500 | $250,800 | $343,700 |
| 2018 | $6,071 | $541,100 | $253,000 | $288,100 |
| 2017 | $5,673 | $527,200 | $253,000 | $274,200 |
| 2016 | $5,772 | $529,500 | $255,300 | $274,200 |
| 2015 | $5,603 | $516,400 | $249,200 | $267,200 |
Property History
| Date | Event | Price | List to Sale | Price per Sq Ft |
|---|---|---|---|---|
| 10/10/2025 10/10/25 | Price Changed | $1,175,000 | -2.1% | $439 / Sq Ft |
| 07/21/2025 07/21/25 | For Sale | $1,200,000 | -- | $449 / Sq Ft |
Purchase History
| Date | Type | Sale Price | Title Company |
|---|---|---|---|
| Deed | -- | -- | |
| Deed | -- | -- | |
| Deed | -- | -- | |
| Deed | $189,000 | -- | |
| Deed | $27,000 | -- |
Source: MLS Property Information Network (MLS PIN)
MLS Number: 73407575
APN: OSTE-000165-000000-000037-000001
- 25 Sturbridge Dr
- 37 Old Salem Way
- 177 Bayview Cir
- 435 Old Mill Rd
- 818 S Main St
- 77 Robbins St
- 98 Bay Ln
- 16 2nd Ave Unit 5A
- 199 E Bay Rd Unit 13
- 41 Hayward Rd
- 627 S Main St
- 627 S Main St
- 39 Tower Hill Rd Unit 1C
- 40 Waterfield Rd
- 369 Bumps River Rd
- 81 Falling Leaf Ln
- 920 Main St Unit 1 Building 2
- 920 Main St Unit 2-1
- 31 Robbins St
- 13 South St
- 101 Longfellow Dr
- 20 Brigantine Ave
- 191 Stoney Cliff Rd
- 69 Joan Rd
- 1413 Falmouth Rd
- 97 Headwaters Rd
- 47 Cammett Way
- 310 White Oak Trail
- 1131 Old Stage Rd
- 308 Patriot Way Unit 308
- 850 Falmouth Rd
- 766 Putnam Ave
- 253 Sudbury Ln
- 89 Eisenhower Dr
- 50 Hane Rd
- 135 W Main St Unit 11
- 112 W Main St Unit 5
- 112 W Main St Unit 2







