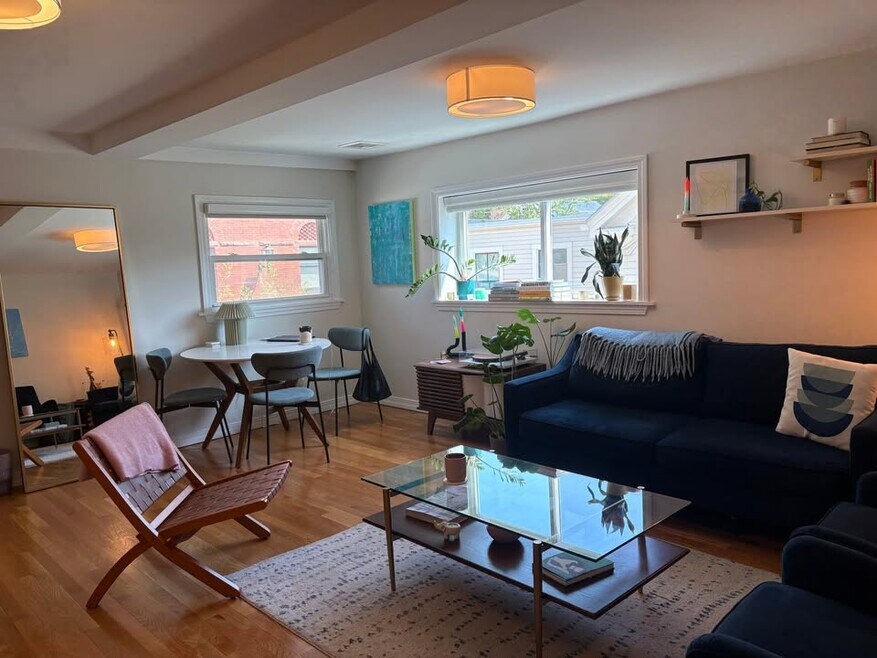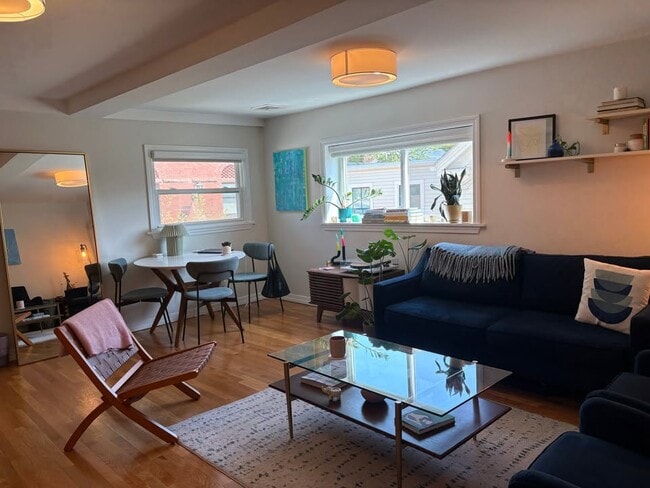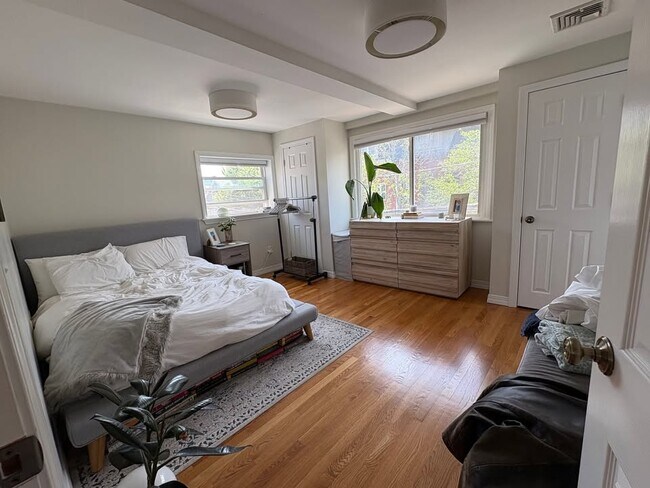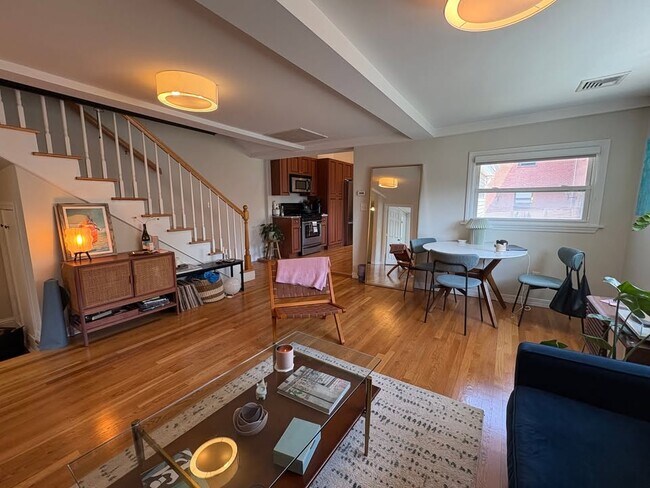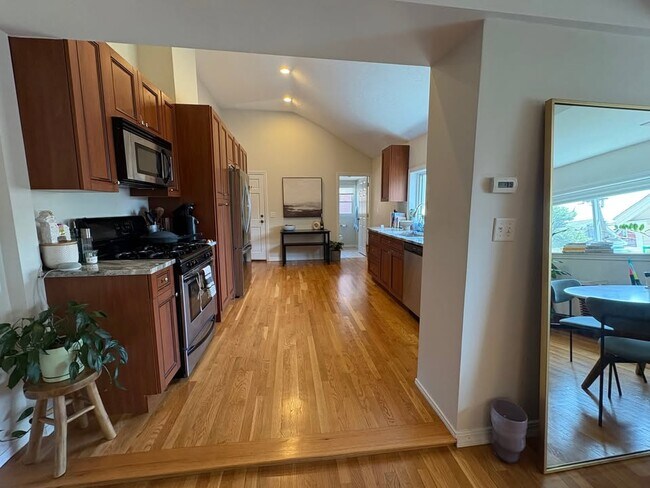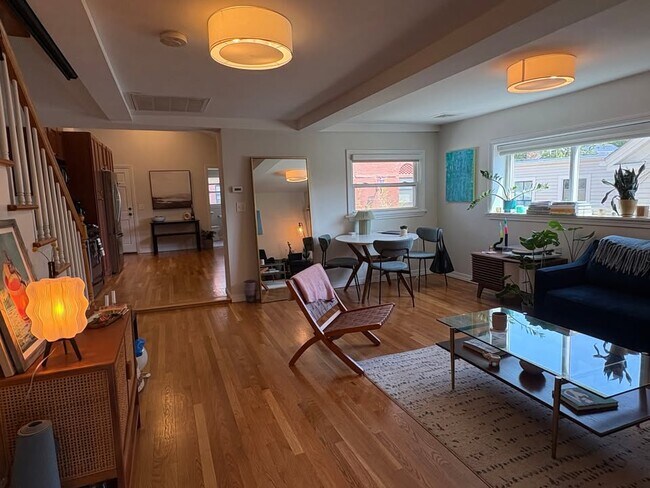89 Thorndike St Unit 3 Cambridge, MA 02141
East Cambridge Neighborhood
2
Beds
1.5
Baths
1,156
Sq Ft
1860
Built
About This Home
This apartment is located at 89 Thorndike St Unit 3, Cambridge, MA 02141 and is currently priced between $3,850. This property was built in 1860. 89 Thorndike St Unit 3 is a home located in Middlesex County with nearby schools including Prospect Hill Academy Charter School, Community Charter School of Cambridge, and Torit Montessori School.
Listing Provided By


Map
Nearby Homes
- 76-78 Thorndike St
- 68 Gore St
- 36 Sciarappa St
- 30 2nd St Unit 2
- 30 2nd St Unit 1
- 30 2nd St Unit 1 & 2
- 133 Charles St Unit 133
- 95 2nd St Unit 3
- 29 Otis St Unit 409
- 25 6th St
- 17 Otis St Unit 602
- 59 7th St Unit 2
- 59 7th St Unit 1
- 59 7th St Unit 3
- 170 Gore St Unit 502
- 170 Gore St Unit 113
- 71 Fulkerson St Unit 206
- 1 Earhart St Unit 725
- 1 Earhart St Unit 705
- 6 Canal Park Unit 602
- 84 Thorndike St Unit A
- 82 Otis St Unit 3
- 89 Sciarappa St Unit 1
- 89 Spring St
- 110 Thorndike St Unit 1F
- 110 Thorndike St Unit 1R
- 75 Thorndike St Unit 2Furnished
- 112 Thorndike St Unit 2
- 74 Otis St Unit 2
- 94 Spring St
- 80 Spring St Unit 3
- 98 Sciarappa St Unit 98 Sciarappa Unit B
- 10 4th Street Place Unit 1
- 10 Fourth Street Place Unit 1
- 71 Spring St Unit 70-1
- 110 Spring St Unit 1
- 123 Thorndike St Unit 123 Thorndike Street
- 249 Hurley St
- 66 Spring St Unit 1
- 66 Spring St Unit 3
