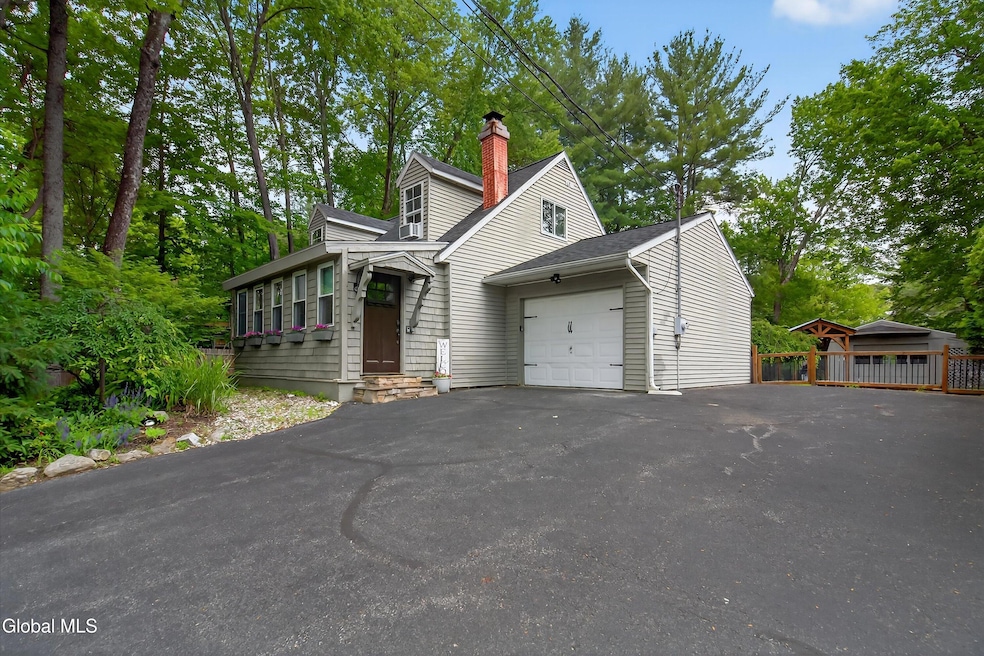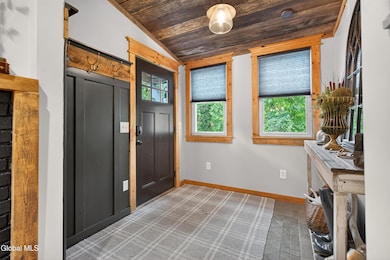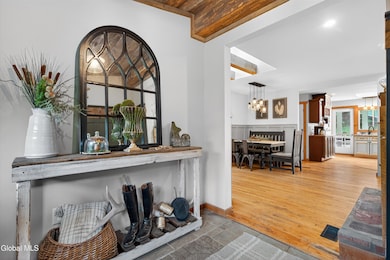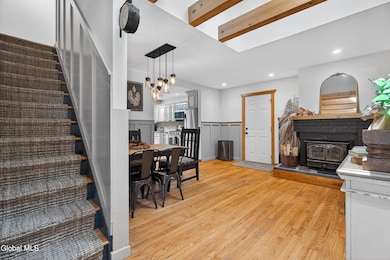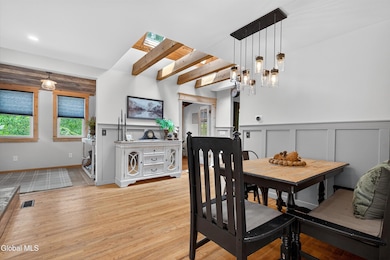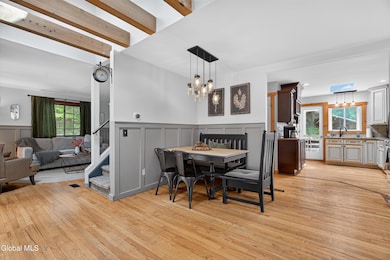
89 Traver Rd Gansevoort, NY 12831
Estimated payment $2,786/month
Highlights
- Cape Cod Architecture
- Private Lot
- Wood Flooring
- Dorothy Nolan Elementary School Rated A-
- Living Room with Fireplace
- Main Floor Primary Bedroom
About This Home
Welcome to this beautifully maintained, 3-bedroom, 2-bath home featuring a spacious open floor plan ideal for modern living. The updated kitchen shines with stainless steel appliances & ample cabinet space. A standout feature of the home is the enclosed sun porch that spans the entire back of the house offering the perfect spot to relax and enjoy views of the outdoors in every season. The first floor includes a convenient bedroom and a dedicated office space, while the upper level boasts two bright and generously sized bedrooms. Downstairs, the finished basement offers endless possibilities ideal for a cozy family room, game room, or home theater. This home is perfect for a primary residence or a turn key investment opportunity!
Home Details
Home Type
- Single Family
Est. Annual Taxes
- $4,082
Year Built
- Built in 1976 | Remodeled
Lot Details
- 0.4 Acre Lot
- Landscaped
- Private Lot
- Level Lot
Parking
- 1 Car Attached Garage
- Driveway
Home Design
- Cape Cod Architecture
- Shingle Roof
- Shingle Siding
- Cedar Siding
- Asphalt
Interior Spaces
- Paddle Fans
- Electric Fireplace
- Entrance Foyer
- Living Room with Fireplace
- 2 Fireplaces
- Dining Room
- Home Office
Kitchen
- Eat-In Kitchen
- Range
- Microwave
- Dishwasher
- Stone Countertops
Flooring
- Wood
- Laminate
- Ceramic Tile
Bedrooms and Bathrooms
- 3 Bedrooms
- Primary Bedroom on Main
- Bathroom on Main Level
- 2 Full Bathrooms
Laundry
- Laundry Room
- Washer and Dryer
Finished Basement
- Basement Fills Entire Space Under The House
- Fireplace in Basement
- Laundry in Basement
Outdoor Features
- Glass Enclosed
- Exterior Lighting
- Pergola
- Enclosed Glass Porch
Schools
- Saratoga Springs High School
Utilities
- Forced Air Heating and Cooling System
- Heating System Uses Natural Gas
- Septic Tank
Community Details
- No Home Owners Association
Listing and Financial Details
- Legal Lot and Block 33.000 / 1
- Assessor Parcel Number 415600 128.5-1-33
Map
Home Values in the Area
Average Home Value in this Area
Tax History
| Year | Tax Paid | Tax Assessment Tax Assessment Total Assessment is a certain percentage of the fair market value that is determined by local assessors to be the total taxable value of land and additions on the property. | Land | Improvement |
|---|---|---|---|---|
| 2024 | $4,065 | $236,000 | $50,800 | $185,200 |
| 2023 | $41 | $236,000 | $50,800 | $185,200 |
| 2022 | $3,818 | $236,000 | $50,800 | $185,200 |
| 2021 | $2,829 | $192,000 | $50,800 | $141,200 |
| 2020 | $733 | $192,000 | $50,800 | $141,200 |
Property History
| Date | Event | Price | Change | Sq Ft Price |
|---|---|---|---|---|
| 08/13/2025 08/13/25 | Pending | -- | -- | -- |
| 07/18/2025 07/18/25 | For Sale | $449,900 | +5.9% | $265 / Sq Ft |
| 09/15/2023 09/15/23 | Sold | $425,000 | +6.3% | $250 / Sq Ft |
| 07/16/2023 07/16/23 | Pending | -- | -- | -- |
| 07/12/2023 07/12/23 | For Sale | $399,900 | +18.5% | $235 / Sq Ft |
| 11/18/2021 11/18/21 | Sold | $337,500 | -0.7% | $199 / Sq Ft |
| 09/20/2021 09/20/21 | Pending | -- | -- | -- |
| 09/16/2021 09/16/21 | For Sale | $339,900 | -- | $200 / Sq Ft |
Purchase History
| Date | Type | Sale Price | Title Company |
|---|---|---|---|
| Warranty Deed | $425,000 | None Listed On Document | |
| Deed | $337,500 | Chicago Title |
Mortgage History
| Date | Status | Loan Amount | Loan Type |
|---|---|---|---|
| Open | $340,000 | New Conventional | |
| Previous Owner | $303,750 | New Conventional |
Similar Homes in Gansevoort, NY
Source: Global MLS
MLS Number: 202521969
APN: 415600-128-005-0001-033-000-0000
- 2 Tom Sawyer Dr
- 3 Ushu Ct
- 21 Fairmount Dr
- 2 Moonglow Rd
- 93 Damascus Dr
- 87 Damascus Dr
- 10 Overlook Dr
- 50 Castleberry Dr
- 23 Challedon Dr
- 4 Hammond Ln
- 281 Edie Rd
- L40 Campbell Dr
- L11.121 Ballard Rd
- 24 Lonesome Pine Trail
- 56 Burnham Rd
- L33 Burnham Rd
- 54 Burnham Rd
- 9 Campbell Dr
- 9 Rolling Hills Dr
- 8 Burnham Rd
