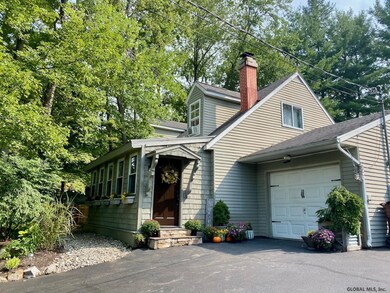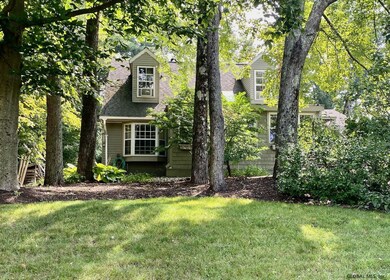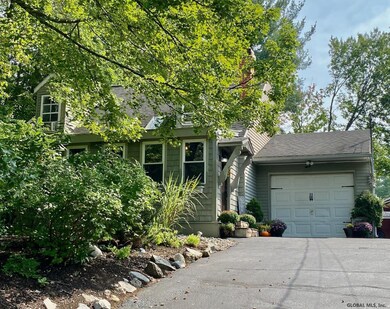
89 Traver Rd Gansevoort, NY 12831
Highlights
- Cape Cod Architecture
- Vaulted Ceiling
- Main Floor Primary Bedroom
- Dorothy Nolan Elementary School Rated A-
- Wood Flooring
- Stone Countertops
About This Home
As of September 2023Showings begin Friday 9/17 at 4 pm. Delightful custom cape style home featuring a 1st floor home office, board and batten detail, a bright and sunny four season porch, vaulted ceiling with beams and skylights, updated kitchen with a gas range and granite counters, 1st floor master bedroom, woodstove, a finished basement with electric fireplace and ample storage, patio, fully fenced yard, 1 car attached garage and a 1 car detached garage. Saratoga Schools, Wilton taxes and close to I-87 and shopping and just 10 min from downtown Saratoga Springs. Excluded from sale - living room hanging light and antique decorative door in foyer. This is a very charming home full of character and not to be missed! Excellent Condition
Last Agent to Sell the Property
Julie & Co Realty, LLC License #10301207891 Listed on: 09/16/2021

Home Details
Home Type
- Single Family
Est. Annual Taxes
- $3,226
Year Built
- Built in 1976
Lot Details
- 0.4 Acre Lot
- Fenced
- Landscaped
- Sloped Lot
- Garden
Parking
- 2 Car Garage
- Driveway
- Off-Street Parking
Home Design
- Cape Cod Architecture
- Aluminum Siding
- Cedar Siding
- Vinyl Siding
- Asphalt
Interior Spaces
- Vaulted Ceiling
- Paddle Fans
- Skylights
- Rods
- Sliding Doors
- Laundry Room
Kitchen
- <<OvenToken>>
- Range<<rangeHoodToken>>
- <<microwave>>
- Dishwasher
- Stone Countertops
- Disposal
Flooring
- Wood
- Laminate
- Ceramic Tile
Bedrooms and Bathrooms
- 3 Bedrooms
- Primary Bedroom on Main
- 2 Full Bathrooms
Finished Basement
- Basement Fills Entire Space Under The House
- Fireplace in Basement
- Laundry in Basement
Outdoor Features
- Patio
- Exterior Lighting
- Enclosed Glass Porch
Utilities
- Forced Air Heating and Cooling System
- Wood Insert Heater
- Heating System Uses Natural Gas
- Dug Well
- Water Purifier
- Water Softener
- Septic Tank
- High Speed Internet
- Cable TV Available
Community Details
- No Home Owners Association
Listing and Financial Details
- Legal Lot and Block 33 / 1
- Assessor Parcel Number 415600 128.5-1-33
Ownership History
Purchase Details
Home Financials for this Owner
Home Financials are based on the most recent Mortgage that was taken out on this home.Purchase Details
Home Financials for this Owner
Home Financials are based on the most recent Mortgage that was taken out on this home.Similar Homes in Gansevoort, NY
Home Values in the Area
Average Home Value in this Area
Purchase History
| Date | Type | Sale Price | Title Company |
|---|---|---|---|
| Warranty Deed | $425,000 | None Available | |
| Deed | $337,500 | Chicago Title |
Mortgage History
| Date | Status | Loan Amount | Loan Type |
|---|---|---|---|
| Open | $340,000 | Purchase Money Mortgage | |
| Previous Owner | $303,750 | New Conventional |
Property History
| Date | Event | Price | Change | Sq Ft Price |
|---|---|---|---|---|
| 07/18/2025 07/18/25 | For Sale | $449,900 | +5.9% | $265 / Sq Ft |
| 09/15/2023 09/15/23 | Sold | $425,000 | +6.3% | $250 / Sq Ft |
| 07/16/2023 07/16/23 | Pending | -- | -- | -- |
| 07/12/2023 07/12/23 | For Sale | $399,900 | +18.5% | $235 / Sq Ft |
| 11/18/2021 11/18/21 | Sold | $337,500 | -0.7% | $199 / Sq Ft |
| 09/20/2021 09/20/21 | Pending | -- | -- | -- |
| 09/16/2021 09/16/21 | For Sale | $339,900 | -- | $200 / Sq Ft |
Tax History Compared to Growth
Tax History
| Year | Tax Paid | Tax Assessment Tax Assessment Total Assessment is a certain percentage of the fair market value that is determined by local assessors to be the total taxable value of land and additions on the property. | Land | Improvement |
|---|---|---|---|---|
| 2024 | $4,065 | $236,000 | $50,800 | $185,200 |
| 2023 | $41 | $236,000 | $50,800 | $185,200 |
| 2022 | $3,818 | $236,000 | $50,800 | $185,200 |
| 2021 | $2,829 | $192,000 | $50,800 | $141,200 |
| 2020 | $733 | $192,000 | $50,800 | $141,200 |
Agents Affiliated with this Home
-
Robert Saumell Jr.

Seller's Agent in 2025
Robert Saumell Jr.
KW Platform
(518) 926-8282
7 in this area
76 Total Sales
-
Dominick Marchesiello

Seller's Agent in 2023
Dominick Marchesiello
KW Platform
(518) 338-7299
6 in this area
142 Total Sales
-
Trista Pollack

Buyer's Agent in 2023
Trista Pollack
KW Platform
(518) 930-1131
15 in this area
155 Total Sales
-
Jennifer Johnson

Seller's Agent in 2021
Jennifer Johnson
Julie & Co Realty, LLC
(518) 588-1392
21 in this area
171 Total Sales
-
Pamela Armstrong

Buyer's Agent in 2021
Pamela Armstrong
Coldwell Banker Prime Properties
(978) 935-4070
1 in this area
130 Total Sales
Map
Source: Global MLS
MLS Number: 202128525
APN: 415600-128-005-0001-033-000-0000
- 21 Fairmount Dr
- 22 Santee Dr
- 2 Moonglow Rd
- 24 Fairmount Dr
- 3 Preston Ct
- 87 Damascus Dr
- 10 Overlook Dr
- 52 Cannon Royal Dr
- 13 Peach Tree Ln
- 16 Whispering Pines Rd
- L40 Campbell Dr
- L11.121 Ballard Rd
- 56 Burnham Rd
- L33 Burnham Rd
- 54 Burnham Rd
- 9 Campbell Dr
- 22 Burnham Rd
- 9 Rolling Hills Dr
- 8 Burnham Rd
- 264 Edie Rd






