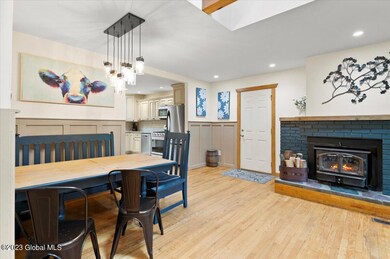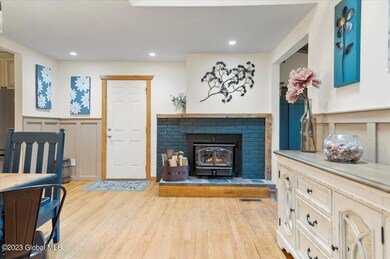
89 Traver Rd Gansevoort, NY 12831
Highlights
- Cape Cod Architecture
- Private Lot
- Wood Flooring
- Dorothy Nolan Elementary School Rated A-
- Living Room with Fireplace
- Main Floor Primary Bedroom
About This Home
As of September 2023Open House CANCELLED. Offer accepted.
Don't miss your chance to own this one of a kind Cape Cod style home in the Saratoga Springs School District, just 10 minutes from downtown Saratoga & to the Saratoga Race Track. This home has 3 bedrooms, 2 full bathrooms and 1700 square feet of living space. With so much charm & character, it's a buyer or investor's dream! Upon entering the home you will find exposed wood beams, brand new sky lights (replaced in 2022), exposed brick, a great office space and a four season room! Additional perks include a brand new roof, & new blinds. Spend your evenings in the fenced in backyard, complete with a covered pergola, slate patio & play set! There is a storage shed & finished basement that add to the storage options & living space of this home!
Last Agent to Sell the Property
KW Platform License #10401309332 Listed on: 07/12/2023

Home Details
Home Type
- Single Family
Est. Annual Taxes
- $4,010
Year Built
- Built in 1976 | Remodeled
Lot Details
- 0.4 Acre Lot
- Back Yard Fenced
- Landscaped
- Private Lot
- Level Lot
Parking
- 1 Car Attached Garage
- Driveway
Home Design
- Cape Cod Architecture
- Shingle Roof
- Shingle Siding
- Cedar Siding
- Asphalt
Interior Spaces
- Paddle Fans
- Electric Fireplace
- Living Room with Fireplace
- 2 Fireplaces
- Laundry Room
Kitchen
- Eat-In Kitchen
- Range<<rangeHoodToken>>
- <<microwave>>
- Dishwasher
- Stone Countertops
Flooring
- Wood
- Laminate
- Ceramic Tile
Bedrooms and Bathrooms
- 3 Bedrooms
- Primary Bedroom on Main
- Bathroom on Main Level
- 2 Full Bathrooms
Finished Basement
- Basement Fills Entire Space Under The House
- Fireplace in Basement
- Laundry in Basement
Outdoor Features
- Glass Enclosed
- Exterior Lighting
- Pergola
- Enclosed Glass Porch
Schools
- Saratoga Springs High School
Utilities
- Forced Air Heating and Cooling System
- Wood Insert Heater
- Heating System Uses Natural Gas
- Dug Well
- Gas Water Heater
- Septic Tank
- High Speed Internet
Community Details
- No Home Owners Association
Listing and Financial Details
- Legal Lot and Block 33.000 / 1
- Assessor Parcel Number 415600 128.5-1-33
Ownership History
Purchase Details
Home Financials for this Owner
Home Financials are based on the most recent Mortgage that was taken out on this home.Purchase Details
Home Financials for this Owner
Home Financials are based on the most recent Mortgage that was taken out on this home.Similar Homes in the area
Home Values in the Area
Average Home Value in this Area
Purchase History
| Date | Type | Sale Price | Title Company |
|---|---|---|---|
| Warranty Deed | $425,000 | None Available | |
| Deed | $337,500 | Chicago Title |
Mortgage History
| Date | Status | Loan Amount | Loan Type |
|---|---|---|---|
| Open | $340,000 | Purchase Money Mortgage | |
| Previous Owner | $303,750 | New Conventional |
Property History
| Date | Event | Price | Change | Sq Ft Price |
|---|---|---|---|---|
| 07/18/2025 07/18/25 | For Sale | $449,900 | +5.9% | $265 / Sq Ft |
| 09/15/2023 09/15/23 | Sold | $425,000 | +6.3% | $250 / Sq Ft |
| 07/16/2023 07/16/23 | Pending | -- | -- | -- |
| 07/12/2023 07/12/23 | For Sale | $399,900 | +18.5% | $235 / Sq Ft |
| 11/18/2021 11/18/21 | Sold | $337,500 | -0.7% | $199 / Sq Ft |
| 09/20/2021 09/20/21 | Pending | -- | -- | -- |
| 09/16/2021 09/16/21 | For Sale | $339,900 | -- | $200 / Sq Ft |
Tax History Compared to Growth
Tax History
| Year | Tax Paid | Tax Assessment Tax Assessment Total Assessment is a certain percentage of the fair market value that is determined by local assessors to be the total taxable value of land and additions on the property. | Land | Improvement |
|---|---|---|---|---|
| 2024 | $4,065 | $236,000 | $50,800 | $185,200 |
| 2023 | $41 | $236,000 | $50,800 | $185,200 |
| 2022 | $3,818 | $236,000 | $50,800 | $185,200 |
| 2021 | $2,829 | $192,000 | $50,800 | $141,200 |
| 2020 | $733 | $192,000 | $50,800 | $141,200 |
Agents Affiliated with this Home
-
Robert Saumell Jr.

Seller's Agent in 2025
Robert Saumell Jr.
KW Platform
(518) 926-8282
7 in this area
76 Total Sales
-
Dominick Marchesiello

Seller's Agent in 2023
Dominick Marchesiello
KW Platform
(518) 338-7299
6 in this area
142 Total Sales
-
Trista Pollack

Buyer's Agent in 2023
Trista Pollack
KW Platform
(518) 930-1131
15 in this area
155 Total Sales
-
Jennifer Johnson

Seller's Agent in 2021
Jennifer Johnson
Julie & Co Realty, LLC
(518) 588-1392
21 in this area
171 Total Sales
-
Pamela Armstrong

Buyer's Agent in 2021
Pamela Armstrong
Coldwell Banker Prime Properties
(978) 935-4070
1 in this area
130 Total Sales
Map
Source: Global MLS
MLS Number: 202320501
APN: 415600-128-005-0001-033-000-0000
- 21 Fairmount Dr
- 22 Santee Dr
- 2 Moonglow Rd
- 24 Fairmount Dr
- 3 Preston Ct
- 87 Damascus Dr
- 10 Overlook Dr
- 52 Cannon Royal Dr
- 13 Peach Tree Ln
- 16 Whispering Pines Rd
- L40 Campbell Dr
- L11.121 Ballard Rd
- 56 Burnham Rd
- L33 Burnham Rd
- 54 Burnham Rd
- 9 Campbell Dr
- 22 Burnham Rd
- 9 Rolling Hills Dr
- 8 Burnham Rd
- 264 Edie Rd






