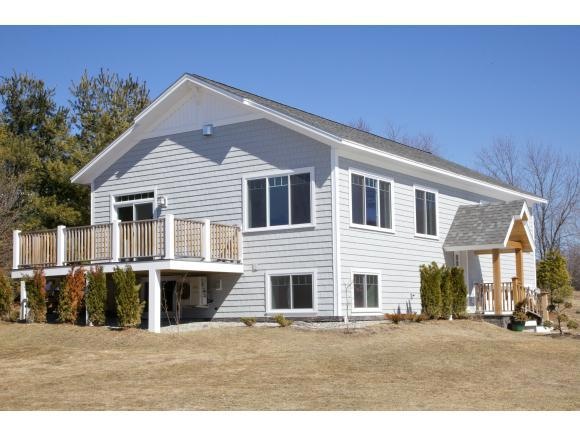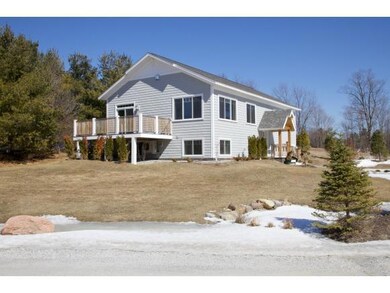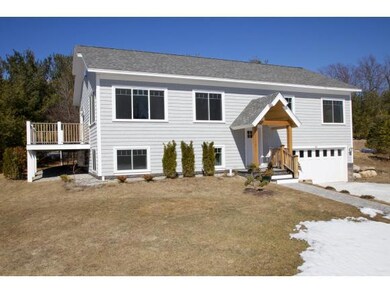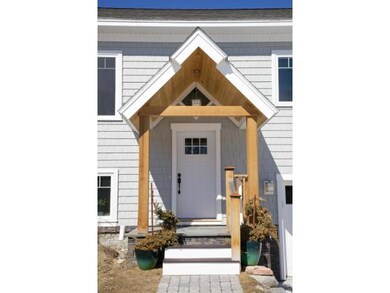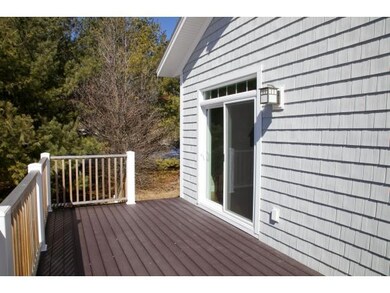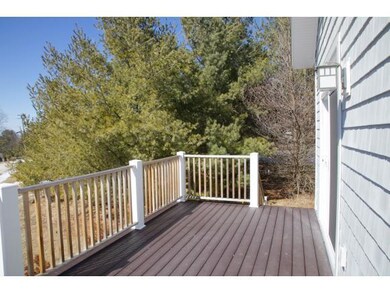
89 Webster Ridge Shelburne, VT 05482
About This Home
As of July 2021If you are looking for a larger, older, inefficient home, this is not the property for you. If you don't want double wall construction, a high efficiency air exchanger, on demand hot water and a maintenance free exterior...keep looking. If you don't want a smart, economical, light filled, passive solar, care free home for the anti-condominium owner...continue your search. Otherwise,this 3 bedroom, 2 1/2 bath split level home on .79 acre lot is a must see. The home features radiant heat downstairs and in the master bath, along with municipal water, sewer and natural gas. The walking/bike path to Shelburne Village and the school goes right down Webster Road. 1500 square feet finished upper level and 900 square feet finished on lower level. Lawn maintenance and plowing costs shared among all homeowners.
Last Agent to Sell the Property
Four Seasons Sotheby's Int'l Realty License #082.0007449 Listed on: 03/23/2015
Home Details
Home Type
Single Family
Year Built
2014
Lot Details
0
Parking
2
Listing Details
- Status Detail: Closed
- Assessment Amount: 238400
- Assessment Year: 2014
- Construction: New Construction
- Total Stories: 1
- Special Features: NewHome
- Property Sub Type: Detached
- Stories: 1
- Year Built: 2014
Interior Features
- Appliances: Dishwasher, Exhaust Hood, Range - Gas
- Equipment: CO Detector, Smoke Detector
- Features Accessibility: 1st Floor 3/4 Bathroom, 1st Floor Bedroom, 1st Floor Hrd Surfce Flr
- Features Interior: Ceiling Fan, Dining Area, Fireplace - Gas, Fireplaces - 1, Kitchen/Dining, Kitchen/Living, Laundry Hook-ups, Master BR w/ BA, Walk-in Closet, Walk-in Pantry
- Total Bedrooms: 3
- Flooring: Carpet, Hardwood, Tile
- Total Bathrooms: 3
- Half Bathrooms: 1
- Three Quarter Bathrooms: 1
- Full Bathrooms: 1
- Basement: Yes
- Basement Access Type: Interior
- Basement Description: Daylight, Finished, Stairs - Interior
- Room 1: Kitchen, 13.6 x 9.4, On Level: 2
- Room 2: Dining Room, 15 x 7.7, On Level: 2
- Room 3: Living Room, 20.11 x 13, On Level: 2
- Room 4: Family Room, 15.9 x 15.9, On Level: 1
- Room 5: 2, 9.4 x 6.8
- Room 7: Master Bedroom, 21 x 13, On Level: 2
- Room 8: Bedroom, 12 x 11, On Level: 1
- Room 9: Bedroom, 12 x 11, On Level: 1
- Sq Ft - Apx Finished AG: 2400
- Sq Ft - Apx Total Finished: 2400
Exterior Features
- Driveway: Gravel
- Exterior: Vinyl
- Foundation: Concrete
- Road Frontage: Yes
- Roads: Private
- Roof: Shingle - Architectural, Shingle - Asphalt
- Features Exterior: Deck, Porch
Garage/Parking
- Garage Capacity: 2
- Parking: Driveway, Parking Spaces 2
- Garage Type: Attached
- Garage: Yes
Utilities
- Electric: 200 Amp, 220 Plug, Circuit Breaker(s)
- Sewer: Public
- Water: Public
- Water Heater: Gas - Natural, On Demand, Tankless
- Heating Fuel: Electric, Gas - Natural
- Heating: Heat Pump, Radiant
- Cooling: Air Conditioner, Wall AC
Schools
- School District: Shelburne School District
- Elementary School: Shelburne Community School
- Middle School: Shelburne Community School
- High School: Champlain Valley UHSD #15
Lot Info
- Lot Sq Ft: 34412
- Lot Acres: 0.79
- Lot Description: Trail/Near Trail, Walking Trails
- Surveyed: Yes
- Zoning: res.
Tax Info
- Tax Year Notes: 14-15
Similar Homes in Shelburne, VT
Home Values in the Area
Average Home Value in this Area
Property History
| Date | Event | Price | Change | Sq Ft Price |
|---|---|---|---|---|
| 07/07/2021 07/07/21 | Sold | $475,000 | -2.1% | $198 / Sq Ft |
| 07/07/2021 07/07/21 | Pending | -- | -- | -- |
| 07/07/2021 07/07/21 | For Sale | $485,000 | +7.8% | $202 / Sq Ft |
| 07/08/2015 07/08/15 | Sold | $450,000 | -10.0% | $188 / Sq Ft |
| 05/28/2015 05/28/15 | Pending | -- | -- | -- |
| 03/23/2015 03/23/15 | For Sale | $499,900 | -- | $208 / Sq Ft |
Tax History Compared to Growth
Tax History
| Year | Tax Paid | Tax Assessment Tax Assessment Total Assessment is a certain percentage of the fair market value that is determined by local assessors to be the total taxable value of land and additions on the property. | Land | Improvement |
|---|---|---|---|---|
| 2024 | -- | $474,200 | $145,700 | $328,500 |
| 2023 | -- | $474,200 | $145,700 | $328,500 |
| 2022 | $10,153 | $474,200 | $145,700 | $328,500 |
| 2021 | $10,542 | $474,200 | $145,700 | $328,500 |
| 2020 | $11,213 | $474,200 | $145,700 | $328,500 |
| 2019 | $9,321 | $474,200 | $145,700 | $328,500 |
| 2018 | $9,223 | $474,200 | $145,700 | $328,500 |
| 2017 | $9,824 | $474,200 | $145,700 | $328,500 |
| 2016 | $9,065 | $474,200 | $145,700 | $328,500 |
Agents Affiliated with this Home
-

Seller's Agent in 2021
Brian M. Boardman
Coldwell Banker Hickok and Boardman
(802) 846-9510
51 in this area
348 Total Sales
-

Seller's Agent in 2015
Jay Strausser
Four Seasons Sotheby's Int'l Realty
(802) 846-7873
11 in this area
53 Total Sales
-

Buyer's Agent in 2015
Bridget Barry Caswell
Coldwell Banker Hickok and Boardman
(802) 863-1500
1 Total Sale
Map
Source: PrimeMLS
MLS Number: 4408636
APN: (183) 402-0089
- 45 Elmore St Unit T-04
- 103 Elmore St
- 92 Elmore St
- 844 Beaver Creek Rd
- 702 Beaver Creek Rd
- 342 Acorn Ln
- 6 Luke Ln
- 364 Acorn Ln
- 533 Bay Rd
- 5166 Shelburne Rd
- 171 Yacht Haven Dr
- 4036 Spear St
- 925 Falls Rd Unit 4
- 925 Falls Rd Unit 3
- 925 Falls Rd Unit 2
- 925 Falls Rd Unit 1
- 897 Falls Rd
- 868 Falls Rd
- 276 Oak Hill Rd
- 166 Lakeview Dr
