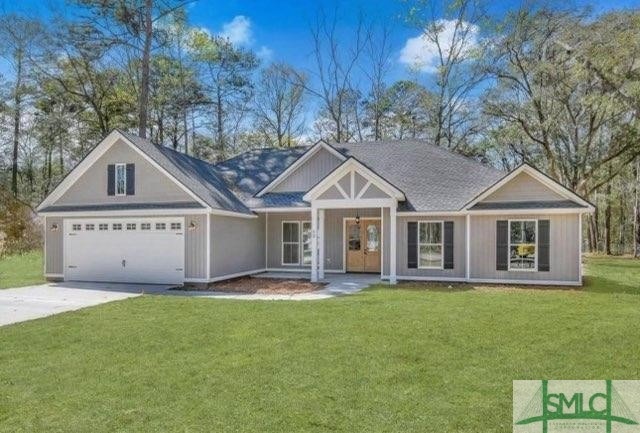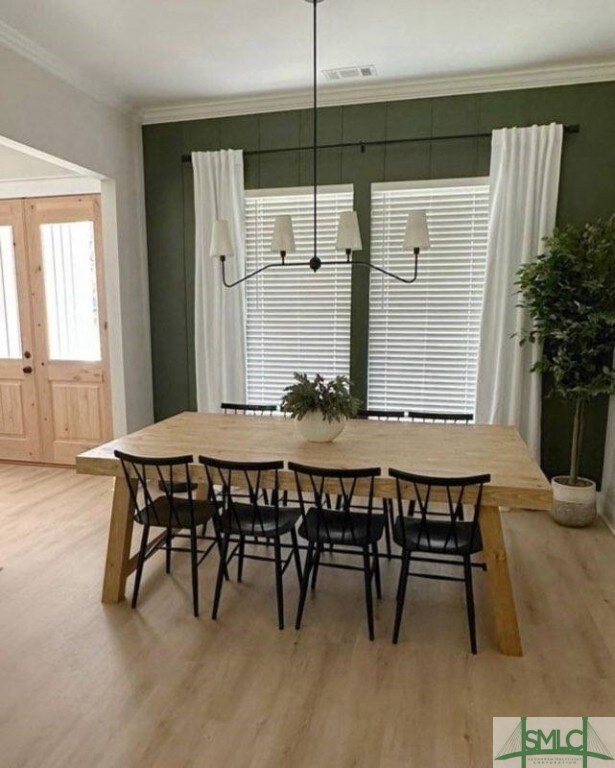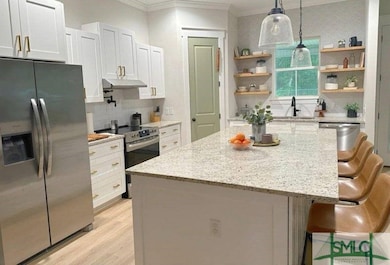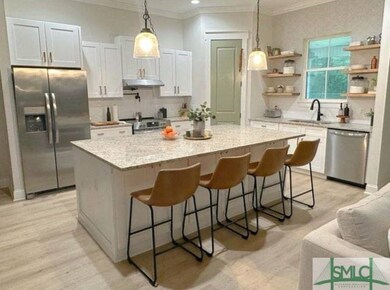
89 Windy Oaks Ct Midway, GA 31320
Estimated Value: $335,000 - $425,000
Highlights
- Views of Trees
- Traditional Architecture
- Fenced Yard
- Community Lake
- Covered patio or porch
- 2 Car Attached Garage
About This Home
As of March 20244 BEDROOM HOME IN MIDWAY offering New American Farmhouse style architecture, a modern open floorplan, and energy-efficient spray foam insulation, all on a spacious 0.61 acre lot in Liberty County!
Living areas feature 10' ceilings and luxury vinyl plank floors w/ high 9' ceilings throughout the rest! HUGE 12'x31' REAR COVERED PORCH, island kitchen with granite countertops and full stainless steel appliance package! Granite bath countertops, 6' tub in master bath with custom tiled standing shower and big walk-in closet! Enjoy the small-town atmosphere with convenient access to Savannah or Fort Stewart PLUS an optional $75 annual membership to Lake Gale, a 150+ acre freshwater lake filled with trophy Largemouth Bass, located within walking distance of your front door!
Home Details
Home Type
- Single Family
Est. Annual Taxes
- $5,835
Year Built
- Built in 2022
Lot Details
- 0.61 Acre Lot
- Dirt Road
- Fenced Yard
- Chain Link Fence
- Property is zoned R1
HOA Fees
- $6 Monthly HOA Fees
Parking
- 2 Car Attached Garage
- Garage Door Opener
Home Design
- Traditional Architecture
- Slab Foundation
- Frame Construction
- Vinyl Siding
- Concrete Perimeter Foundation
Interior Spaces
- 1,889 Sq Ft Home
- 1-Story Property
- Views of Trees
Kitchen
- Oven
- Range
- Microwave
- Dishwasher
Bedrooms and Bathrooms
- 4 Bedrooms
- 2 Full Bathrooms
Laundry
- Laundry Room
- Washer and Dryer Hookup
Outdoor Features
- Covered patio or porch
Schools
- Liberty Elementary School
- Midway Middle School
- Liberty Co High School
Utilities
- Cooling Available
- Heat Pump System
- Underground Utilities
- Electric Water Heater
Community Details
- Lake Gale (Optional) Association
- Built by Low Country Builders and Design
- Lake Gale Subdivision
- Community Lake
Listing and Financial Details
- Tenant pays for cable TV, electricity, sewer, trash collection, telephone, water
- Assessor Parcel Number 241A-028
Ownership History
Purchase Details
Home Financials for this Owner
Home Financials are based on the most recent Mortgage that was taken out on this home.Purchase Details
Home Financials for this Owner
Home Financials are based on the most recent Mortgage that was taken out on this home.Purchase Details
Purchase Details
Purchase Details
Purchase Details
Purchase Details
Purchase Details
Purchase Details
Similar Homes in Midway, GA
Home Values in the Area
Average Home Value in this Area
Purchase History
| Date | Buyer | Sale Price | Title Company |
|---|---|---|---|
| Leighty Kimberly E | $400,000 | -- | |
| Haught Mark | $290,000 | -- | |
| Low Country Builders And Design Llc | $15,000 | -- | |
| Paige John W | $12,000 | -- | |
| Goebel Sharon L | -- | -- | |
| Goebel Timothy J | $15,000 | -- | |
| Woods Margaret | -- | -- | |
| Braun Harold N | -- | -- | |
| Windy Oaks Company | -- | -- |
Mortgage History
| Date | Status | Borrower | Loan Amount |
|---|---|---|---|
| Open | Leighty Kimberly E | $413,200 | |
| Previous Owner | Haught Mark | $300,440 | |
| Previous Owner | Low Country Builders And Desig | $182,176 |
Property History
| Date | Event | Price | Change | Sq Ft Price |
|---|---|---|---|---|
| 03/22/2024 03/22/24 | Sold | $400,000 | -5.9% | $212 / Sq Ft |
| 12/08/2023 12/08/23 | For Sale | $425,000 | +46.6% | $225 / Sq Ft |
| 03/16/2022 03/16/22 | Sold | $290,000 | 0.0% | $154 / Sq Ft |
| 12/20/2021 12/20/21 | Pending | -- | -- | -- |
| 11/19/2021 11/19/21 | For Sale | $290,000 | -- | $154 / Sq Ft |
Tax History Compared to Growth
Tax History
| Year | Tax Paid | Tax Assessment Tax Assessment Total Assessment is a certain percentage of the fair market value that is determined by local assessors to be the total taxable value of land and additions on the property. | Land | Improvement |
|---|---|---|---|---|
| 2024 | $5,835 | $140,381 | $14,000 | $126,381 |
| 2023 | $5,835 | $123,343 | $14,000 | $109,343 |
| 2022 | $1,052 | $27,320 | $14,000 | $13,320 |
| 2021 | $276 | $7,200 | $7,200 | $0 |
| 2020 | $277 | $7,200 | $7,200 | $0 |
| 2019 | $300 | $8,000 | $8,000 | $0 |
| 2018 | $370 | $10,000 | $10,000 | $0 |
| 2017 | $255 | $6,000 | $6,000 | $0 |
| 2016 | $165 | $6,000 | $6,000 | $0 |
| 2015 | $279 | $6,000 | $6,000 | $0 |
| 2014 | $279 | $8,000 | $8,000 | $0 |
| 2013 | -- | $8,000 | $8,000 | $0 |
Agents Affiliated with this Home
-
Jodi Harstine

Seller's Agent in 2024
Jodi Harstine
eXp Realty LLC
(912) 557-9975
35 Total Sales
-
Billi Jo Cape

Buyer's Agent in 2024
Billi Jo Cape
Next Move Real Estate LLC
(912) 800-3072
121 Total Sales
-
Tyler Grant
T
Buyer Co-Listing Agent in 2024
Tyler Grant
Next Move Real Estate LLC
(305) 915-2033
34 Total Sales
-
BRANDON BOYCE
B
Seller's Agent in 2022
BRANDON BOYCE
Islands Real Estate Company
(912) 312-0403
75 Total Sales
-
Cheri Johns
C
Buyer's Agent in 2022
Cheri Johns
Non-Habr Agency
(912) 368-4227
2,726 Total Sales
Map
Source: Savannah Multi-List Corporation
MLS Number: 301451
APN: 241A-028
- 4787 Old Sunbury Rd
- 78 Cottage Loop
- 32 Cottage Loop
- 23 Veranda Trail
- 29 Joy Ln
- 22 Veranda Trail
- 11 Dogwood Dr
- 93 Veranda Trail
- 78 Button Gwinnett Ave
- 125 Otto Dr
- 81 Button Gwinnett Ave
- 49 Alder Pass
- 13208 E Oglethorpe Hwy
- 13225 E Oglethorpe Hwy
- 1.4AC E Oglethorpe Hwy
- 1 AC E Oglethorpe Hwy
- 1.54 Ac E Oglethorpe Hwy
- 1.54 Acres E Oglethorpe Hwy
- 4 Acres E Oglethorpe Hwy
- 7.47 E Oglethorpe Hwy
- 89 Windy Oaks Ct
- 25 Windy Oaks Ct
- 19 Windy Oaks Ct
- 202 Windy Oaks Ln
- 67 Windy Oaks Ct
- 5 Windy Oaks Ct
- 176 Windy Oaks Dr
- 176 Windy Oaks Ln
- 313 Old Sunbury Trail
- 0 Windy Oaks Ct Unit 117183
- 0 Windy Oaks Ct Unit 135016
- 0 Windy Oaks Ct Unit 135007
- 0 Windy Oaks Ct Unit 158892
- 0 Windy Oaks Ct Unit 158887
- 0 Windy Oaks Ct Unit 159351
- 0 Windy Oaks Ct Unit 23 8246507
- 0 Windy Oaks Ct Unit 22 8246497
- 0 Windy Oaks Ct Unit 2632370
- 0 Windy Oaks Ct Unit 2632381
- 0 Windy Oaks Ct Unit 22 7240646






