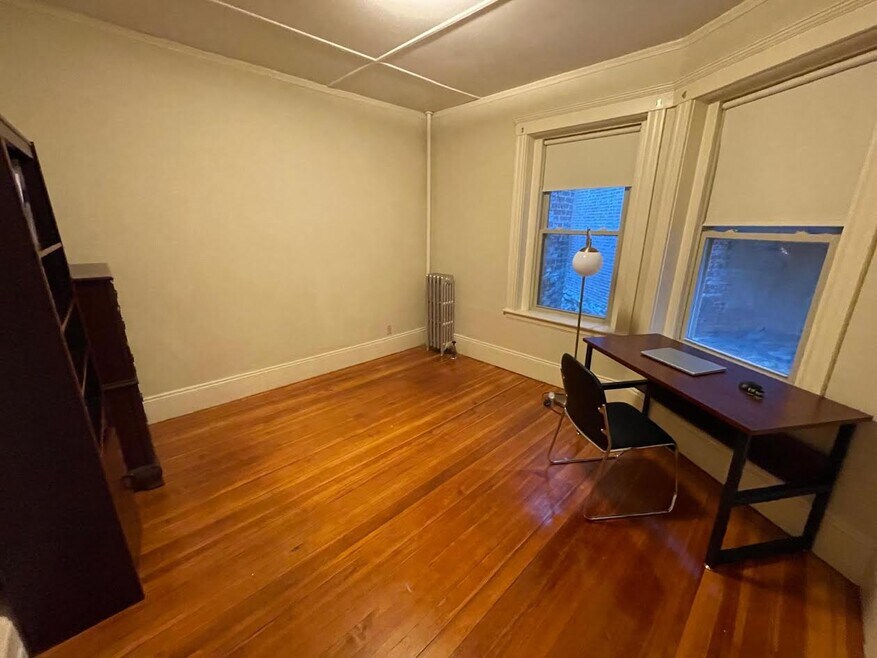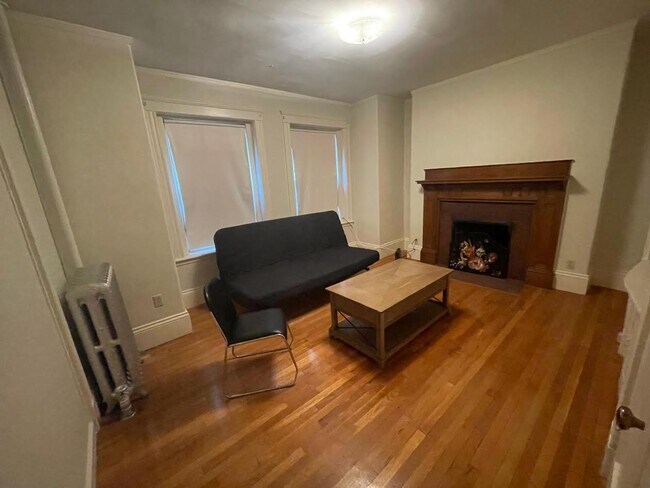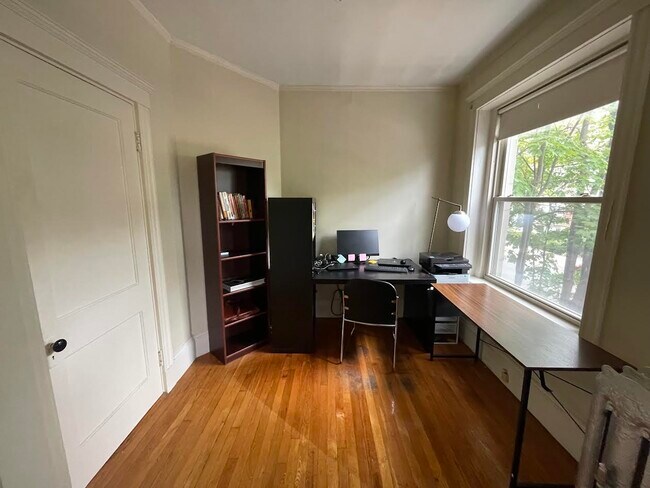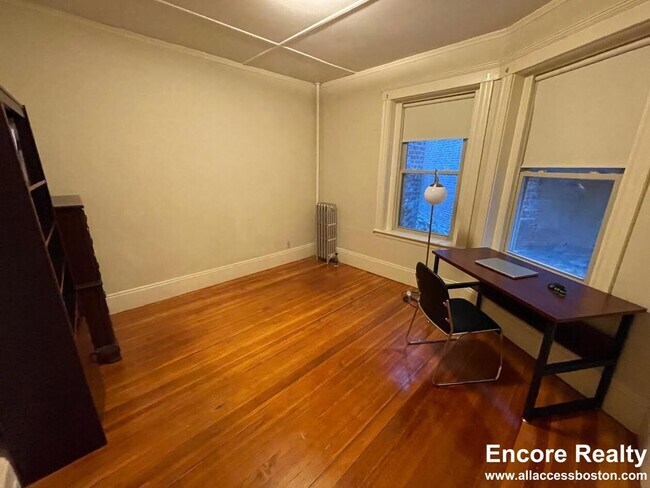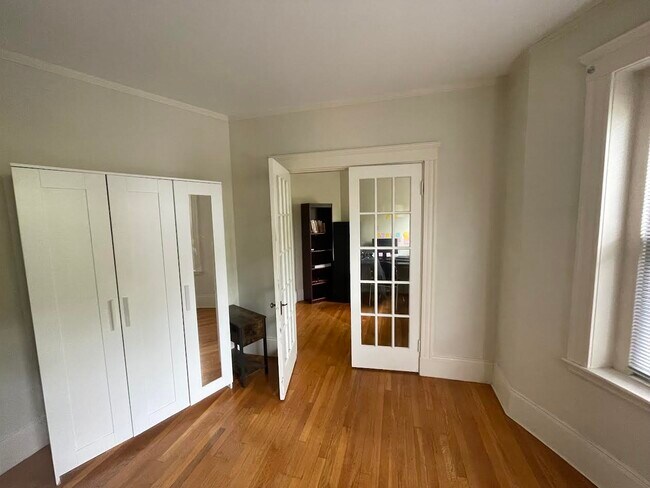89 Winthrop Rd Unit 1 Brookline, MA 02445
Washington Square Neighborhood
2
Beds
1
Bath
999
Sq Ft
1900
Built
About This Home
Take a look at this 2 bedroom, open layout apartment in Brookline! Very rare open lot for rent at 200$ that includes one free parking space! If your interested in looking schedule a showing feel free to contact me by phone or email!
Listing Provided By


Map
Nearby Homes
- 12 Colbourne Crescent Unit 1
- 84 Winthrop Rd Unit 1
- 84 Winthrop Rd
- 15 Colbourne Crescent Unit 2
- 108-116 Winthrop Rd
- 90 Addington Rd Unit 2
- 626 Washington St Unit 3
- 648 Washington St Unit 7
- 57 University Rd Unit 3
- 4 Fairbanks St Unit 2
- 589-591 Washington St
- 33 Winthrop Rd Unit 1
- 213 Gardner Rd
- 16 Garrison Rd Unit 7
- 184 Rawson Rd
- 255 Tappan St
- 29 Mason Terrace
- 59 Mason Terrace Unit 61
- 321 Tappan St Unit 2
- 1471 Beacon St Unit 7
- 79 Winthrop Rd Unit 2
- 96 Winthrop Rd
- 111 University Rd Unit 114 - 2
- 14 Colborne Rd Unit 12
- 636 Washington St Unit 1
- 108 Winthrop Rd Unit FL1-ID536
- 112 Winthrop Rd Unit FL3-ID535
- 116 Winthrop Rd Unit FL1-ID537
- 116 Winthrop Rd Unit FL1-ID538
- 66 University Rd Unit 1
- 5 Fairbanks St Unit 1
- 22 Fairbanks St Unit 6
- 10 Fairbanks St
- 9 Fairbanks St Unit 1
- 15 Fairbanks St
- 15 Fairbanks St
- 590 Washington St Unit 1
- 57 University Rd Unit PH
- 16 Fairbanks St Unit 5
- 655 Washington St Unit 1
