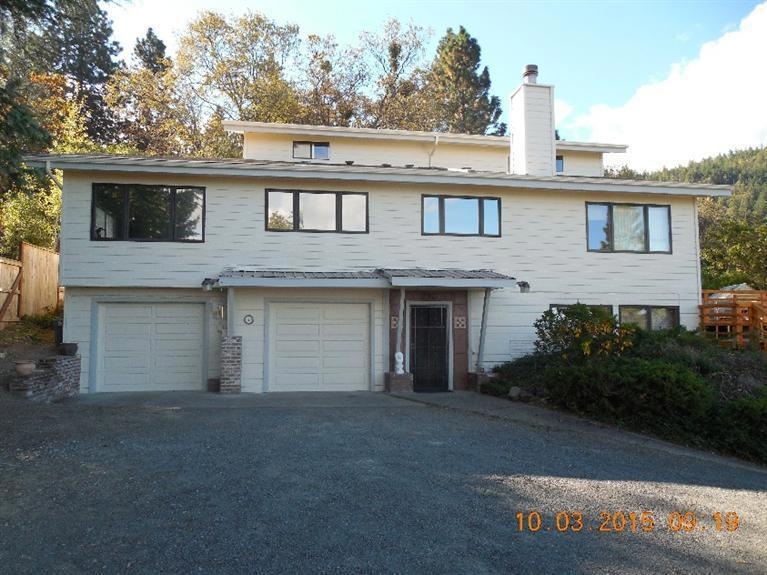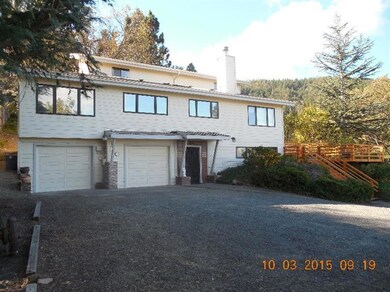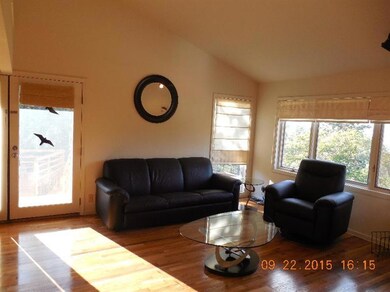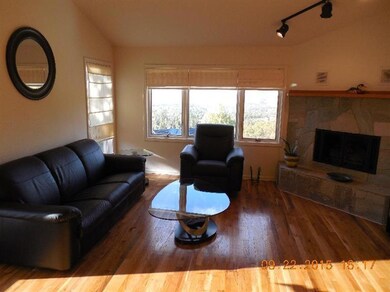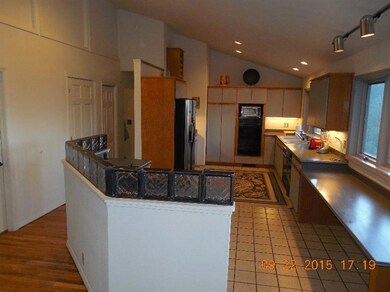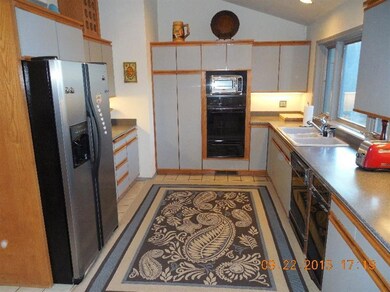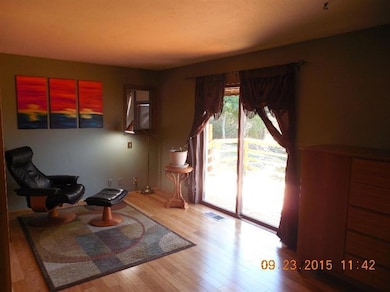
890 Beach St Ashland, OR 97520
3 Tiers of Ashland NeighborhoodEstimated Value: $845,000 - $954,000
Highlights
- 0.51 Acre Lot
- Mountain View
- Wood Flooring
- Ashland Middle School Rated A-
- Deck
- Hydromassage or Jetted Bathtub
About This Home
As of May 2016Beautiful Ashland home on more than half an acre! The home has 5 bedrooms, 4 full bathrooms. The large master suite features a walk-in closet, jetted tub, separate tiled shower, and a solarium. The living room boasts a beautiful slate fireplace and hard wood floors. French doors open to a new multi-level deck. Spectacular views from the home and deck. Large windows throughout the home allow you to take in the stunning views. Washer/dryer hookups are located in a separate utility room. Two car garage. The home has two kitchens and separate entrances, which would be perfect for a college student or as mother-in-law quarters. No drive-bys. The home is located at the end of a long private driveway. Listing agent is related to Selling company's manager. All information is deemed reliable, but not verified or guaranteed. All buyers to perform their own due diligence with regard to the possible uses and condition of the property.
Last Agent to Sell the Property
John L Scott Real Estate Grants Pass Brokerage Phone: 541-476-1299 License #200808002 Listed on: 01/04/2016

Last Buyer's Agent
Frank Dalziel
Patricia Sprague Real Estate License #199911026
Home Details
Home Type
- Single Family
Est. Annual Taxes
- $6,252
Year Built
- Built in 1981
Lot Details
- 0.51 Acre Lot
- Fenced
- Sloped Lot
- Property is zoned R-1-7.5, R-1-7.5
Parking
- 2 Car Garage
Home Design
- Frame Construction
- Composition Roof
- Concrete Perimeter Foundation
Interior Spaces
- 4,450 Sq Ft Home
- Multi-Level Property
- Wet Bar
- Mountain Views
- Fire and Smoke Detector
Flooring
- Wood
- Carpet
- Laminate
- Tile
Bedrooms and Bathrooms
- 5 Bedrooms
- Walk-In Closet
- 4 Full Bathrooms
- Hydromassage or Jetted Bathtub
Outdoor Features
- Deck
- Shed
Utilities
- Forced Air Heating and Cooling System
- Heating System Uses Natural Gas
Community Details
- No Home Owners Association
Listing and Financial Details
- Assessor Parcel Number 10094362
Ownership History
Purchase Details
Home Financials for this Owner
Home Financials are based on the most recent Mortgage that was taken out on this home.Purchase Details
Home Financials for this Owner
Home Financials are based on the most recent Mortgage that was taken out on this home.Purchase Details
Similar Homes in Ashland, OR
Home Values in the Area
Average Home Value in this Area
Purchase History
| Date | Buyer | Sale Price | Title Company |
|---|---|---|---|
| Knecht Alexander | $488,800 | Ticor Title Company Of Or | |
| General Property Group Llc | $225,000 | Ticor Title | |
| Lyons Alan Louis | -- | None Available |
Mortgage History
| Date | Status | Borrower | Loan Amount |
|---|---|---|---|
| Open | Knecht Alexander | $250,000 | |
| Closed | Knecht Alexander | $100,000 | |
| Closed | Knecht Alexander | $50,000 | |
| Closed | Knecht Alexander | $50,000 | |
| Closed | Knecht Alexander | $284,226 | |
| Closed | Knecht Alexander | $284,340 | |
| Previous Owner | General Property Group Llc | $235,000 | |
| Previous Owner | Lyons Alan Louis | $80,000 |
Property History
| Date | Event | Price | Change | Sq Ft Price |
|---|---|---|---|---|
| 05/18/2016 05/18/16 | Sold | $488,800 | -15.0% | $110 / Sq Ft |
| 03/21/2016 03/21/16 | Pending | -- | -- | -- |
| 10/08/2015 10/08/15 | For Sale | $575,000 | -- | $129 / Sq Ft |
Tax History Compared to Growth
Tax History
| Year | Tax Paid | Tax Assessment Tax Assessment Total Assessment is a certain percentage of the fair market value that is determined by local assessors to be the total taxable value of land and additions on the property. | Land | Improvement |
|---|---|---|---|---|
| 2025 | $8,528 | $550,080 | $241,640 | $308,440 |
| 2024 | $8,528 | $534,060 | $234,600 | $299,460 |
| 2023 | $8,251 | $518,510 | $227,770 | $290,740 |
| 2022 | $7,986 | $518,510 | $227,770 | $290,740 |
| 2021 | $7,714 | $503,410 | $221,140 | $282,270 |
| 2020 | $7,497 | $488,750 | $214,700 | $274,050 |
| 2019 | $7,257 | $460,700 | $202,360 | $258,340 |
| 2018 | $6,971 | $447,290 | $196,470 | $250,820 |
| 2017 | $6,920 | $447,290 | $196,470 | $250,820 |
| 2016 | $6,740 | $421,630 | $185,180 | $236,450 |
| 2015 | $6,447 | $421,630 | $185,180 | $236,450 |
| 2014 | $6,252 | $397,430 | $174,550 | $222,880 |
Agents Affiliated with this Home
-
Patricia Curtin

Seller's Agent in 2016
Patricia Curtin
John L Scott Real Estate Grants Pass
(541) 292-0433
41 Total Sales
-
F
Buyer's Agent in 2016
Frank Dalziel
Patricia Sprague Real Estate
Map
Source: Oregon Datashare
MLS Number: 102959885
APN: 10094362
- 769 S Mountain Ave
- 802 Beach St
- 1100 Ivy Ln
- 970 Elkader St
- 1320 Prospect St
- 1320 Madrone St
- 458 Beach St Unit 8
- 932 Morton St
- 525 Ashland Loop
- 462 Waterline Rd
- 1459 Windsor St
- 940 Pinecrest Terrace
- 961 Pinecrest Terrace
- 0 Oregon 66 Unit 220203024
- 1024 Pinecrest Terrace
- 303 Palm Ave
- 435 Friendship St
- 510 Guthrie St
- 1556 Windsor St
- 558 Holly St
- 890 Beach St
- 771 S Mountain Ave
- 1025 Wildwood Way
- 1036 Prospect St
- 767 S Mountain Ave
- 1047 Wildwood Way
- 763 S Mountain Unit Lot 3
- 763 S Mountain Ave
- 775 S Mountain Ave
- 775 S Mountain Unit Lot 6
- 800 Beach St
- 1020 Wildwood Way
- 808 Beach St
- 804 Beach St
- 790 Beach St
- 759 S Mountain Ave
- 1043 Prospect St
- 812 Beach St
- 760 Glenwood Dr
- 1071 Wildwood Way
