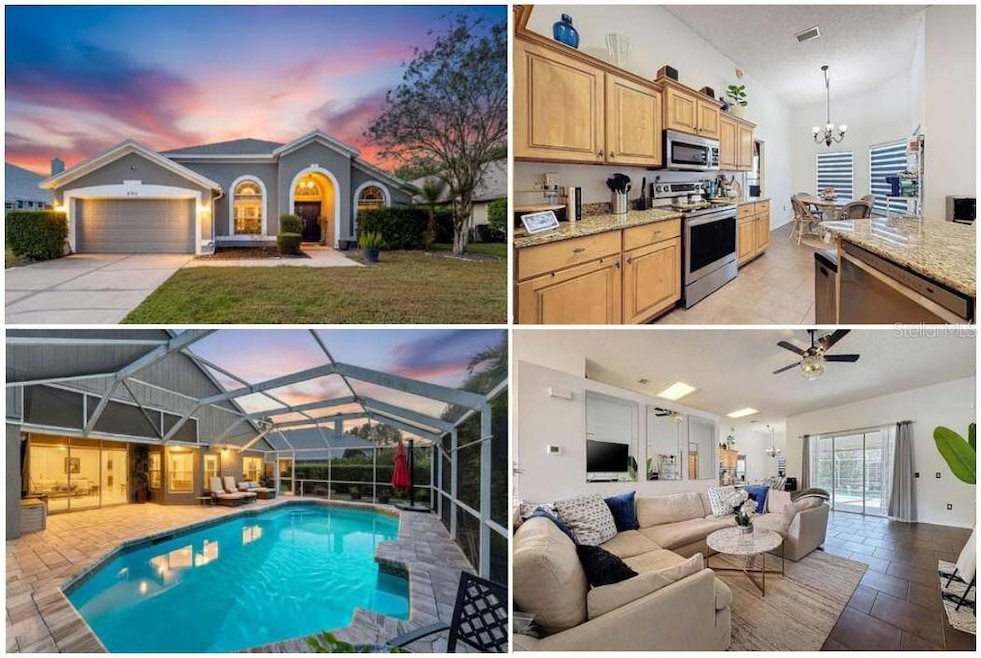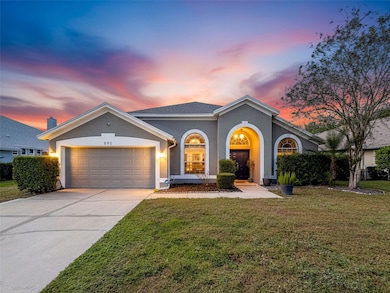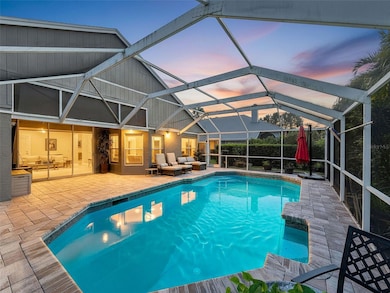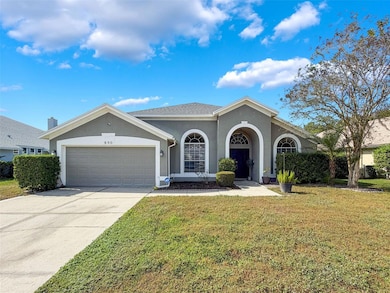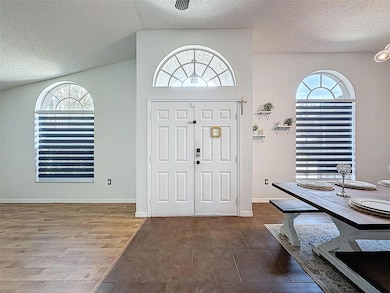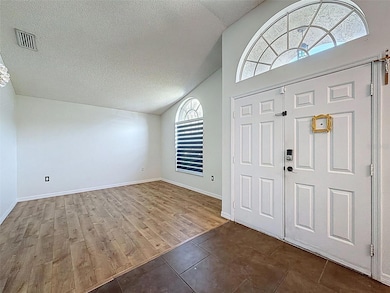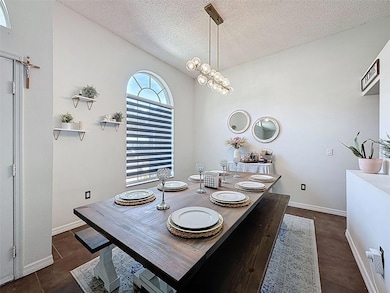890 Crestridge Cir Tarpon Springs, FL 34688
Estimated payment $3,451/month
Highlights
- Very Popular Property
- Gunite Pool
- Contemporary Architecture
- Brooker Creek Elementary School Rated A-
- Open Floorplan
- Cathedral Ceiling
About This Home
WOODFIELD in Tarpon Springs – WHERE TRANQUILITY AND LOCATION COME TOGETHER TO CHECK ALL OF YOUR BOXES! This lovely split floor plan features 3-BEDROOMS + DEN/FLEX SPACE, 2 BATHROOMS & LARGE IN-GROUND POOL – the perfect place for peaceful living, located just outside the renowned Brooker Creek Preserve. Wake up each day to a quiet, lush-landscaped neighborhood that blends tranquility with convenience, all in a top-rated school district. Then, as you prepare for the day, whip up a delectable breakfast in the charming eat-in kitchen, featuring granite countertops, newer appliances, a walk-in pantry, and plenty of cabinet space. It's not a perfect morning until you take in the beautiful view of your fully fenced-in backyard (ideal for a small garden) and your spacious, screen-enclosed pool with paver decking. Start the day off right in your spacious den/flex room, which can be used as a home office, a playroom, a library, and so much more! Guests coming for a visit? Feel extra protected with 3 outside security cameras and an updated security system. A newer roof (2022) and HVAC (2019) add to even greater peace of mind. And if you want to brag about location, this is the BEST! Whether you want to check out the shops at Historic downtown Tarpon Springs, relax at the Gulf's world-class beaches, try new restaurants in Tampa or St. Pete, bike down the Pinellas Trail, or catch a flight at Tampa International Airport, you're just minutes away! Change your address to Woodfield and check off your wish-list boxes TODAY!
Listing Agent
FLORIDA LUXURY REALTY INC Brokerage Phone: 727-372-6611 License #3563525 Listed on: 11/13/2025

Open House Schedule
-
Saturday, December 13, 20251:00 to 3:00 pm12/13/2025 1:00:00 PM +00:0012/13/2025 3:00:00 PM +00:00Add to Calendar
Home Details
Home Type
- Single Family
Est. Annual Taxes
- $7,907
Year Built
- Built in 1992
Lot Details
- 8,499 Sq Ft Lot
- Lot Dimensions are 77x110
- East Facing Home
- Fenced
- Irrigation Equipment
- Property is zoned RPD-2.5_1.0
HOA Fees
- $38 Monthly HOA Fees
Parking
- 2 Car Attached Garage
Home Design
- Contemporary Architecture
- Slab Foundation
- Shingle Roof
- Block Exterior
- Stucco
Interior Spaces
- 1,666 Sq Ft Home
- 1-Story Property
- Open Floorplan
- Cathedral Ceiling
- Ceiling Fan
- Sliding Doors
- Great Room
- Family Room Off Kitchen
- Dining Room
- Den
Kitchen
- Eat-In Kitchen
- Breakfast Bar
- Walk-In Pantry
- Range
- Microwave
- Freezer
- Ice Maker
- Dishwasher
- Stone Countertops
- Disposal
Flooring
- Engineered Wood
- Brick
- Tile
- Luxury Vinyl Tile
Bedrooms and Bathrooms
- 3 Bedrooms
- Split Bedroom Floorplan
- En-Suite Bathroom
- Walk-In Closet
- 2 Full Bathrooms
- Whirlpool Bathtub
- Window or Skylight in Bathroom
Laundry
- Laundry in Garage
- Dryer
- Washer
Home Security
- Home Security System
- Hurricane or Storm Shutters
- Fire and Smoke Detector
Outdoor Features
- Gunite Pool
- Screened Patio
Location
- Flood Zone Lot
- Flood Insurance May Be Required
Schools
- Brooker Creek Elementary School
- Tarpon Springs Middle School
- East Lake High School
Utilities
- Central Heating and Cooling System
- Electric Water Heater
- High Speed Internet
- Cable TV Available
Listing and Financial Details
- Visit Down Payment Resource Website
- Tax Lot 59
- Assessor Parcel Number 15-27-16-27806-000-0590
Community Details
Overview
- Collin Soderland Association, Phone Number (813) 433-2007
- Fieldstone Village At Woodfield Subdivision
Recreation
- Park
Map
Home Values in the Area
Average Home Value in this Area
Tax History
| Year | Tax Paid | Tax Assessment Tax Assessment Total Assessment is a certain percentage of the fair market value that is determined by local assessors to be the total taxable value of land and additions on the property. | Land | Improvement |
|---|---|---|---|---|
| 2025 | $7,907 | $418,090 | $114,933 | $303,157 |
| 2024 | $7,698 | $437,169 | $163,629 | $273,540 |
| 2023 | $7,698 | $418,250 | $167,070 | $251,180 |
| 2022 | $2,225 | $154,730 | $0 | $0 |
| 2021 | $2,223 | $150,223 | $0 | $0 |
| 2020 | $2,213 | $148,149 | $0 | $0 |
| 2019 | $2,173 | $144,818 | $0 | $0 |
| 2018 | $2,139 | $142,118 | $0 | $0 |
| 2017 | $2,115 | $139,195 | $0 | $0 |
| 2016 | $2,090 | $136,332 | $0 | $0 |
| 2015 | $2,124 | $135,384 | $0 | $0 |
| 2014 | $2,110 | $134,310 | $0 | $0 |
Property History
| Date | Event | Price | List to Sale | Price per Sq Ft | Prior Sale |
|---|---|---|---|---|---|
| 12/09/2025 12/09/25 | Price Changed | $525,000 | -0.9% | $315 / Sq Ft | |
| 11/13/2025 11/13/25 | For Sale | $530,000 | +15.2% | $318 / Sq Ft | |
| 05/02/2022 05/02/22 | Sold | $460,000 | 0.0% | $276 / Sq Ft | View Prior Sale |
| 05/02/2022 05/02/22 | For Sale | $460,000 | -- | $276 / Sq Ft | |
| 03/27/2022 03/27/22 | Pending | -- | -- | -- |
Purchase History
| Date | Type | Sale Price | Title Company |
|---|---|---|---|
| Warranty Deed | $256,900 | Albritton Title Inc | |
| Warranty Deed | $280,500 | First American Title Ins Co |
Mortgage History
| Date | Status | Loan Amount | Loan Type |
|---|---|---|---|
| Previous Owner | $205,520 | Purchase Money Mortgage | |
| Previous Owner | $256,450 | Fannie Mae Freddie Mac |
Source: Stellar MLS
MLS Number: W7880469
APN: 15-27-16-27806-000-0590
- 813 Crestridge Dr
- 761 Winslow Park Blvd
- 724 Crestridge Dr
- 1182 Pine Ridge Cir W Unit B1
- 1207 Pine Ridge Cir W Unit H2
- 1309 Pine Ridge Cir E Unit H3
- 3220 Oakwood Place
- 1337 Pine Ridge Cir E Unit D2
- 1258 Pine Ridge Cir W Unit G1
- 1225 Pine Ridge Cir W Unit A2
- 488 Bridle Path Way
- 1281 Pine Ridge Cir E Unit B1
- 480 Bridle Path Way
- 963 Cypress Cove Way
- 1345 Pine Ridge Cir E Unit C2
- 1344 Pine Ridge Cir E Unit D2
- 3351 Jadewood Cir
- 1143 Pine Ridge Cir W Unit C1
- 1109 Pine Ridge Cir W Unit G1
- 1109 Pine Ridge Cir W Unit C1
- 1337 Pine Ridge Cir E Unit D2
- 1281 Pine Ridge Cir E Unit E1
- 1261 Pine Ridge Cir W Unit E2
- 1372 Pine Ridge Cir E Unit F1
- 1372 Pine Ridge Cir E Unit H3
- 1389 Pine Ridge Cir E Unit D8
- 437 Waterford Cir E
- 862 Cypress Lakes Blvd
- 3232 Lake Pine Way E Unit H2
- 3114 Lake Pine Way Unit H2
- 4443 Bardsdale Dr
- 3741 Keystone Rd
- 4504 Connery Ct
- 3751 Pine Ridge Blvd
- 4426 Sawgrass Dr
- 3584 Kings Rd Unit 101
- 3493 Kings Rd Unit 106
- 920 E Lake Dr
- 3377 Crystal Ct E Unit E
- 1520 Windmill Pointe Rd
