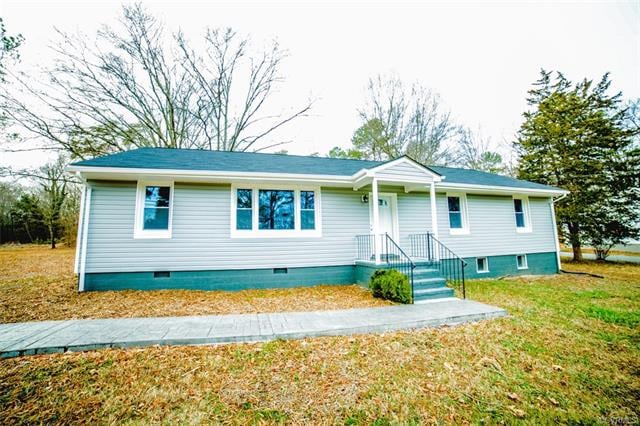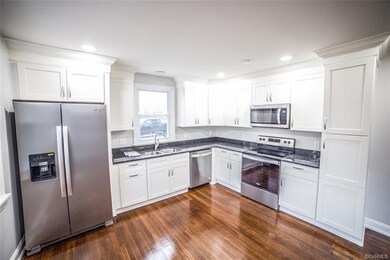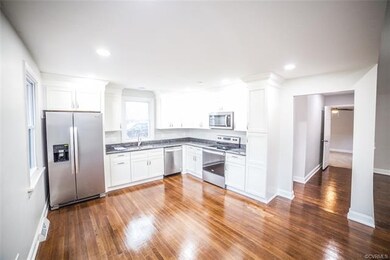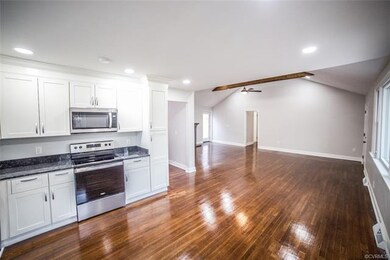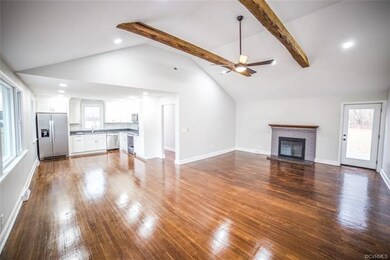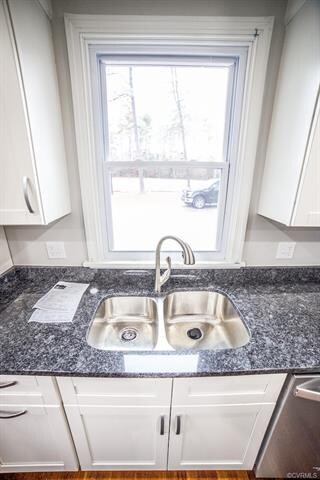
890 Hockett Rd Manakin Sabot, VA 23103
Manakin-Sabot NeighborhoodEstimated Value: $401,000 - $519,000
Highlights
- Cathedral Ceiling
- Wood Flooring
- Oversized Parking
- Goochland High School Rated A-
- Granite Countertops
- Patio
About This Home
As of June 2020LOCATION ,Location! Welcome to this fully renovated ranch home on quiet street. Why settle for rental living when you can own this hidden gem? Only Minutes from Short Pump? This gem is tucked away near all the conveniences of the 288 HWY , Walking distance to Capital One Grounds ,just a few minutes from famous Short Pump Mall and all surrounding shops and restaurants . The bright Living room has beautiful hardwood floors vaulted ceilings with wood beams , Real wood burning fireplace and opens to the amazingly efficient kitchen offering a crisp palette with soothing gray walls ,gearing white shaker custom cabinets and all new stainless steel appliances . Upgrades galore include granite countertops ,the stainless steel kitchen sink and push button commodes. You"ll love the convenience of two full baths boasting custom tile work along with large laundry room. Large master suit with his and hers closets and full bath .This home has new roof , New low maintenance siding ,New Windows , New HVAC System ,New stamped Concreet patio with short wall ,specious rear and side yard .Look for my Matterport VR 3D scan . Make this home your first choice ! What are you waiting for?
Last Agent to Sell the Property
Virginia Capital Realty License #0225176617 Listed on: 02/15/2020

Home Details
Home Type
- Single Family
Est. Annual Taxes
- $2,275
Year Built
- Built in 1960
Lot Details
- Level Lot
Home Design
- Frame Construction
- Shingle Roof
- Vinyl Siding
Interior Spaces
- 1,802 Sq Ft Home
- 1-Story Property
- Cathedral Ceiling
- Wood Burning Fireplace
- Fireplace Features Masonry
- Partial Basement
- Washer and Dryer Hookup
Kitchen
- Oven
- Electric Cooktop
- Microwave
- Dishwasher
- Granite Countertops
- Disposal
Flooring
- Wood
- Partially Carpeted
- Tile
Bedrooms and Bathrooms
- 3 Bedrooms
- 2 Full Bathrooms
Parking
- Oversized Parking
- Driveway
- Unpaved Parking
Outdoor Features
- Patio
- Shed
Schools
- Randolph Elementary School
- Goochland Middle School
- Goochland High School
Utilities
- Central Air
- Heat Pump System
- Well
- Water Heater
- Septic Tank
Listing and Financial Details
- Assessor Parcel Number 63-1-0-133-0
Ownership History
Purchase Details
Home Financials for this Owner
Home Financials are based on the most recent Mortgage that was taken out on this home.Purchase Details
Home Financials for this Owner
Home Financials are based on the most recent Mortgage that was taken out on this home.Similar Homes in Manakin Sabot, VA
Home Values in the Area
Average Home Value in this Area
Purchase History
| Date | Buyer | Sale Price | Title Company |
|---|---|---|---|
| Osborne Hunter R | $315,000 | Attorney | |
| Mizic Hasan | $150,000 | Attorney |
Mortgage History
| Date | Status | Borrower | Loan Amount |
|---|---|---|---|
| Open | Osborne Hunter R | $235,000 | |
| Previous Owner | Pryor Violet Snead | $62,500 |
Property History
| Date | Event | Price | Change | Sq Ft Price |
|---|---|---|---|---|
| 06/19/2020 06/19/20 | Sold | $315,000 | -3.0% | $175 / Sq Ft |
| 05/21/2020 05/21/20 | Pending | -- | -- | -- |
| 04/23/2020 04/23/20 | Price Changed | $324,900 | -1.5% | $180 / Sq Ft |
| 02/15/2020 02/15/20 | For Sale | $329,900 | +119.9% | $183 / Sq Ft |
| 07/12/2019 07/12/19 | Sold | $150,000 | 0.0% | $99 / Sq Ft |
| 06/11/2019 06/11/19 | Pending | -- | -- | -- |
| 06/10/2019 06/10/19 | For Sale | $150,000 | -- | $99 / Sq Ft |
Tax History Compared to Growth
Tax History
| Year | Tax Paid | Tax Assessment Tax Assessment Total Assessment is a certain percentage of the fair market value that is determined by local assessors to be the total taxable value of land and additions on the property. | Land | Improvement |
|---|---|---|---|---|
| 2024 | $2,275 | $429,300 | $160,500 | $268,800 |
| 2023 | $2,140 | $403,800 | $145,900 | $257,900 |
| 2022 | $1,968 | $371,300 | $126,800 | $244,500 |
| 2021 | $1,674 | $315,800 | $110,200 | $205,600 |
| 2020 | $984 | $178,900 | $100,200 | $78,700 |
| 2019 | $984 | $185,700 | $95,400 | $90,300 |
| 2018 | $941 | $177,500 | $93,500 | $84,000 |
| 2017 | $97 | $171,700 | $88,300 | $83,400 |
| 2016 | $42 | $166,700 | $83,300 | $83,400 |
| 2015 | $72 | $164,500 | $81,100 | $83,400 |
| 2014 | -- | $161,500 | $81,100 | $80,400 |
Agents Affiliated with this Home
-
Dzemal Dukic

Seller's Agent in 2020
Dzemal Dukic
Virginia Capital Realty
(804) 357-1651
112 Total Sales
-
Dara Nicely

Buyer's Agent in 2020
Dara Nicely
Hometown Realty
(804) 475-6778
1 in this area
119 Total Sales
-
Bob Northern

Seller's Agent in 2019
Bob Northern
Bob Northern And Company
(804) 218-9280
3 in this area
29 Total Sales
Map
Source: Central Virginia Regional MLS
MLS Number: 2004693
APN: 63-1-133
- 439 Wood Acres Rd
- 443 Wood Acres Rd
- 000 Kaleidoscope Row
- 9328 Citrine Run
- 9451 Tesserae Way
- 9453 Tesserae Way
- 9457 Tesserae Way
- 9459 Tesserae Way
- 9461 Tesserae Way
- 9463 Tesserae Way
- 9450 Tesserae Way
- 9452 Tesserae Way
- 9454 Tesserae Way
- 9456 Tesserae Way
- 9458 Tesserae Way
- 9460 Tesserae Way
- 9326 Citrine Run
- 9330 Citrine Run
- 9332 Citrine Run
- 9334 Citrine Run
- 890 Hockett Rd
- 894 Hockett Rd
- 884 Hockett Rd
- 896 Hockett Rd
- 900 Hockett Rd
- 895 Hockett Rd
- 902 Hockett Rd
- 901 Hockett Rd
- 877 Hockett Rd
- 906 Hockett Rd
- 55 Sadie Dr
- 64 Sadie Dr
- 880 Hockett Rd
- 860 Hockett Rd
- 439 Woods Acres Rd
- 439 Woods Acre Rd
- 439 Wood Arcres Rd
- 910 Hockett Rd
- 0 Woods Acres Rd Unit 1031524
- 0 Wood Acres Unit 1100778
