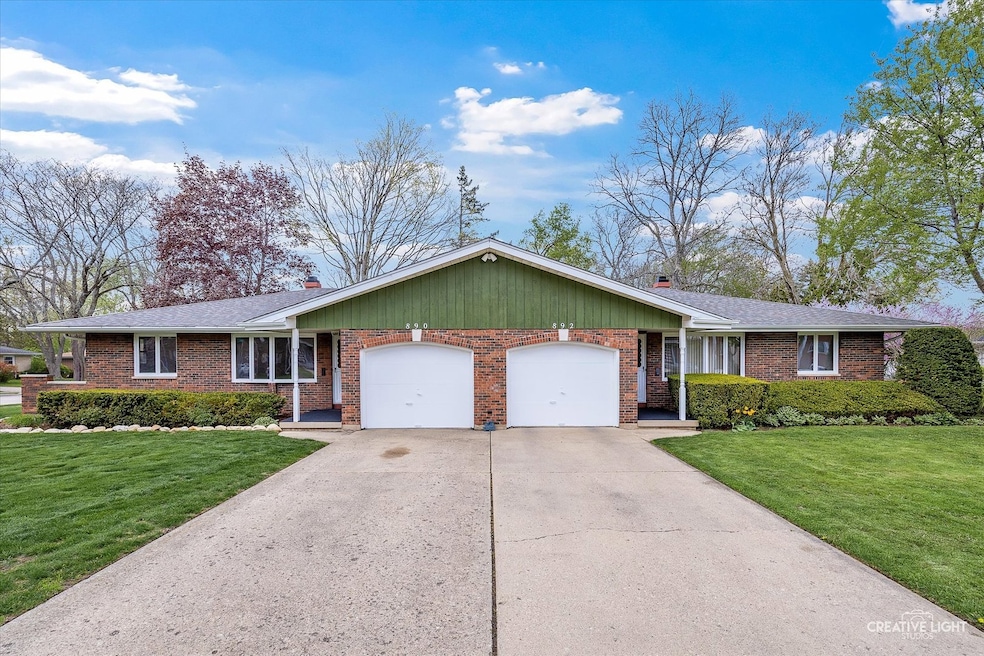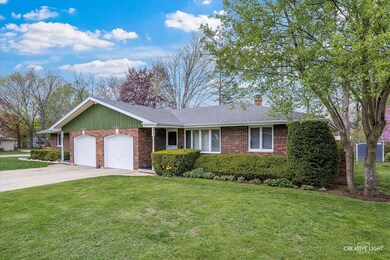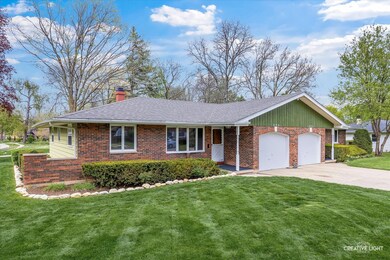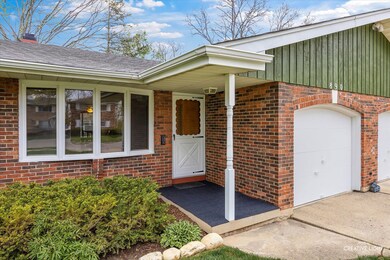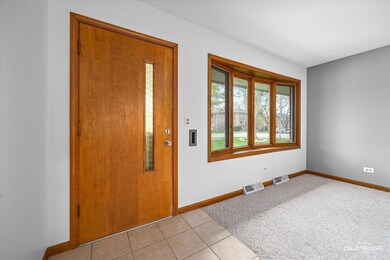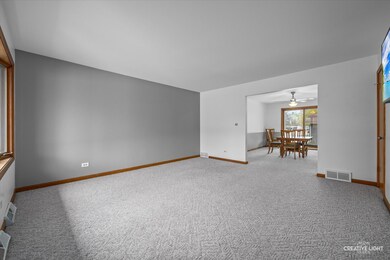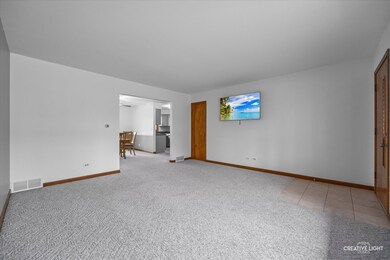
About This Home
As of May 2025Hurry! Very rarely does a full side by side ranch style duplex come available! Great curb appeal! Partial brick front! Both units have been updated over the years and are a mirror image! Unit 890 just updated with new kitchen cabinetry, quartz countertops and new flooring! Each unit has spacious living room with tons of natural light, separate dining room with sliding glass doors to the private deck, galley style kitchens, full updated bathrooms and 2 gracious size bedrooms in each unit! Full unfinished basements in each -great for storage or finishing off! 890 is move in ready! 892 has tenant on month to month lease (DO NOT DISTURB)! Roof and gutters approx 9 years old! Close to shopping and transportation! A 10+!
Property Details
Home Type
- Multi-Family
Est. Annual Taxes
- $10,918
Year Built
- Built in 1970
Lot Details
- 0.3 Acre Lot
- Lot Dimensions are 132x32x19x26x26x124x97
Parking
- 1 Car Garage
- Parking Included in Price
Home Design
- Duplex
- Brick Exterior Construction
- Asphalt Roof
- Concrete Perimeter Foundation
Bedrooms and Bathrooms
- 4 Bedrooms
- 4 Potential Bedrooms
- 2 Bathrooms
Utilities
- Forced Air Heating System
- Heating System Uses Natural Gas
Additional Features
- Basement Fills Entire Space Under The House
- Deck
Community Details
- 2 Units
Ownership History
Purchase Details
Home Financials for this Owner
Home Financials are based on the most recent Mortgage that was taken out on this home.Purchase Details
Home Financials for this Owner
Home Financials are based on the most recent Mortgage that was taken out on this home.Purchase Details
Similar Homes in Elgin, IL
Home Values in the Area
Average Home Value in this Area
Purchase History
| Date | Type | Sale Price | Title Company |
|---|---|---|---|
| Warranty Deed | $450,000 | None Listed On Document | |
| Joint Tenancy Deed | $182,000 | -- | |
| Interfamily Deed Transfer | -- | -- |
Mortgage History
| Date | Status | Loan Amount | Loan Type |
|---|---|---|---|
| Previous Owner | $30,000 | Unknown | |
| Previous Owner | $176,000 | Unknown | |
| Previous Owner | $145,600 | No Value Available |
Property History
| Date | Event | Price | Change | Sq Ft Price |
|---|---|---|---|---|
| 05/19/2025 05/19/25 | Sold | $450,000 | 0.0% | $476 / Sq Ft |
| 05/07/2025 05/07/25 | Pending | -- | -- | -- |
| 05/05/2025 05/05/25 | For Sale | $449,900 | -- | $476 / Sq Ft |
Tax History Compared to Growth
Tax History
| Year | Tax Paid | Tax Assessment Tax Assessment Total Assessment is a certain percentage of the fair market value that is determined by local assessors to be the total taxable value of land and additions on the property. | Land | Improvement |
|---|---|---|---|---|
| 2024 | $10,918 | $37,933 | $6,000 | $31,933 |
| 2023 | $10,611 | $37,933 | $6,000 | $31,933 |
| 2022 | $10,611 | $37,933 | $6,000 | $31,933 |
| 2021 | $9,636 | $27,964 | $6,877 | $21,087 |
| 2020 | $9,575 | $27,964 | $6,877 | $21,087 |
| 2019 | $9,631 | $31,421 | $6,877 | $24,544 |
| 2018 | $10,342 | $30,439 | $5,895 | $24,544 |
| 2017 | $10,310 | $30,439 | $5,895 | $24,544 |
| 2016 | $9,700 | $30,439 | $5,895 | $24,544 |
| 2015 | $9,528 | $27,120 | $5,240 | $21,880 |
| 2014 | $9,228 | $27,120 | $5,240 | $21,880 |
| 2013 | $8,926 | $27,120 | $5,240 | $21,880 |
Agents Affiliated with this Home
-
Bob Wisdom

Seller's Agent in 2025
Bob Wisdom
RE/MAX
(847) 695-8348
684 Total Sales
-
Mayra Corona

Buyer's Agent in 2025
Mayra Corona
A&O Dream Key Real Estate
(847) 754-8285
19 Total Sales
Map
Source: Midwest Real Estate Data (MRED)
MLS Number: 12351474
APN: 06-07-312-001-0000
- 655 Waverly Dr Unit B
- 900 Grand Ave
- 930 Ripple Brook Ln Unit 1
- 1073 Woodhill Ct Unit 502
- 1081 Huntwyck Ct Unit 692
- 1087 Huntwyck Ct Unit 683
- 671 Chester Ave
- 650 Enterprise St
- 1010 Hampshire Ln
- 673 Slade Ave
- 1148 Coldspring Rd
- 1070 Hobble Bush Ln
- Vacant Lot Parcel 1 Congdon Ave
- 684 Cooper Ave
- 881 Dandridge Ct
- 1402 Kenneth Cir
- 1034 Willoby Ln
- 1179 Pegwood Dr
- 1705 Kenneth Cir
- 1152 Hiawatha Dr
