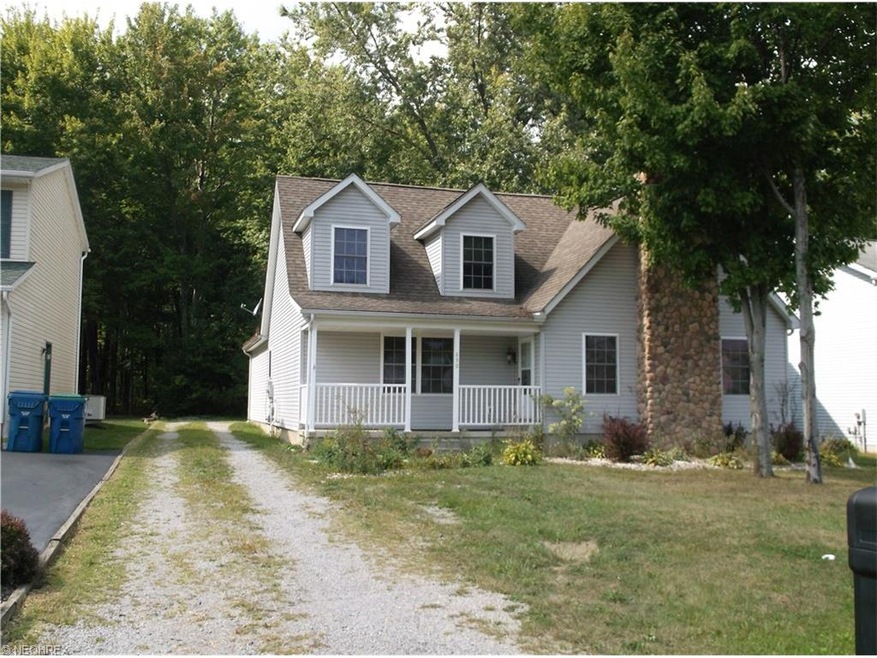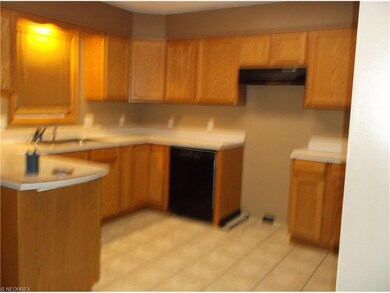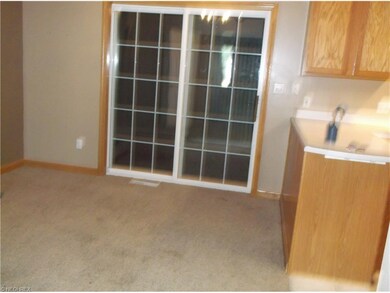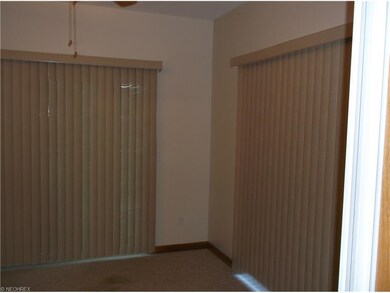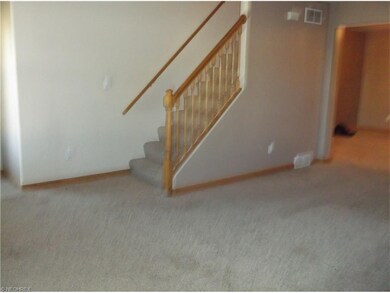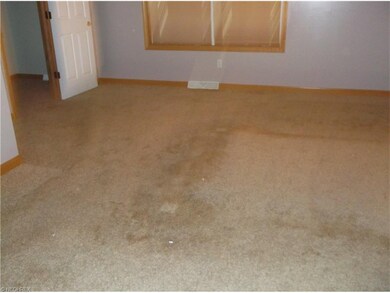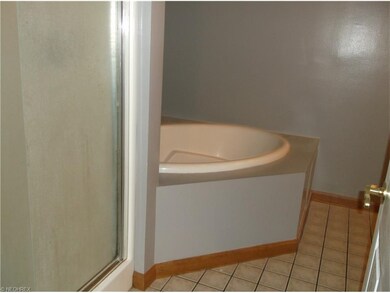
890 Jerry Dr Hubbard, OH 44425
Highlights
- City View
- 1 Fireplace
- 2 Car Attached Garage
- Colonial Architecture
- Enclosed patio or porch
- Forced Air Heating and Cooling System
About This Home
As of November 2015This Home is only 13 years young, Features Large Livingroom with Stone Fireplace, Large Master suite on 1 st floor with huge Master bath and Garden Tub, Other 2 bedrooms up are very big also with full Bath. Large Eat-in- kitchen, 1/2 bath off Kitchen with 1 st floor laundry attached Garage with Back entrée man door go's right into Mudroom"" Sunroom is off Kitchen. Really nice front covered porch. 4 th Bedroom is in Basement carpeted with walk-in Closet""This one is a must seeeeeeeeeeeee""" New Photo's coming soon""" Week of 09/01/2015
Last Agent to Sell the Property
Geraldine Palumbo
Deleted Agent License #243497 Listed on: 03/06/2015
Home Details
Home Type
- Single Family
Est. Annual Taxes
- $2,500
Year Built
- Built in 2002
Lot Details
- 8,699 Sq Ft Lot
- Unpaved Streets
Home Design
- Colonial Architecture
- Asphalt Roof
- Vinyl Construction Material
Interior Spaces
- 1.5-Story Property
- 1 Fireplace
- City Views
- Finished Basement
- Basement Fills Entire Space Under The House
Bedrooms and Bathrooms
- 3 Bedrooms
Parking
- 2 Car Attached Garage
- Garage Door Opener
Outdoor Features
- Enclosed patio or porch
Utilities
- Forced Air Heating and Cooling System
- Heating System Uses Gas
Community Details
- Hubbard Estates 05 Community
Listing and Financial Details
- Assessor Parcel Number 02-269182
Ownership History
Purchase Details
Home Financials for this Owner
Home Financials are based on the most recent Mortgage that was taken out on this home.Purchase Details
Purchase Details
Home Financials for this Owner
Home Financials are based on the most recent Mortgage that was taken out on this home.Purchase Details
Home Financials for this Owner
Home Financials are based on the most recent Mortgage that was taken out on this home.Purchase Details
Purchase Details
Similar Home in Hubbard, OH
Home Values in the Area
Average Home Value in this Area
Purchase History
| Date | Type | Sale Price | Title Company |
|---|---|---|---|
| Deed | $112,000 | -- | |
| Limited Warranty Deed | -- | Attorney | |
| Legal Action Court Order | -- | None Available | |
| Legal Action Court Order | -- | None Available | |
| Warranty Deed | $18,000 | -- | |
| Deed | -- | -- |
Mortgage History
| Date | Status | Loan Amount | Loan Type |
|---|---|---|---|
| Open | $98,000 | New Conventional | |
| Closed | -- | No Value Available | |
| Previous Owner | $150,000 | Purchase Money Mortgage | |
| Previous Owner | $150,000 | Purchase Money Mortgage | |
| Previous Owner | $39,000 | Unknown | |
| Previous Owner | $127,000 | New Conventional |
Property History
| Date | Event | Price | Change | Sq Ft Price |
|---|---|---|---|---|
| 11/30/2015 11/30/15 | Sold | $110,000 | -24.1% | $57 / Sq Ft |
| 11/25/2015 11/25/15 | Pending | -- | -- | -- |
| 03/06/2015 03/06/15 | For Sale | $144,900 | +7.3% | $75 / Sq Ft |
| 01/30/2012 01/30/12 | Sold | $135,000 | -15.0% | $69 / Sq Ft |
| 01/30/2012 01/30/12 | Pending | -- | -- | -- |
| 06/16/2009 06/16/09 | For Sale | $158,900 | -- | $82 / Sq Ft |
Tax History Compared to Growth
Tax History
| Year | Tax Paid | Tax Assessment Tax Assessment Total Assessment is a certain percentage of the fair market value that is determined by local assessors to be the total taxable value of land and additions on the property. | Land | Improvement |
|---|---|---|---|---|
| 2024 | $3,666 | $75,080 | $7,040 | $68,040 |
| 2023 | $3,666 | $75,080 | $7,040 | $68,040 |
| 2022 | $3,241 | $60,520 | $7,280 | $53,240 |
| 2021 | $2,337 | $43,440 | $7,280 | $36,160 |
| 2020 | $2,348 | $43,440 | $7,280 | $36,160 |
| 2019 | $2,215 | $39,270 | $7,280 | $31,990 |
| 2018 | $2,203 | $39,200 | $7,280 | $31,920 |
| 2017 | $3,007 | $53,660 | $7,280 | $46,380 |
| 2016 | $2,066 | $39,200 | $7,280 | $31,920 |
| 2015 | $2,741 | $50,400 | $7,280 | $43,120 |
| 2014 | $2,680 | $50,400 | $7,280 | $43,120 |
| 2013 | $2,675 | $50,400 | $7,280 | $43,120 |
Agents Affiliated with this Home
-
G
Seller's Agent in 2015
Geraldine Palumbo
Deleted Agent
-
R
Seller's Agent in 2012
Robert Dice
Deleted Agent
Map
Source: MLS Now
MLS Number: 3689565
APN: 02-269182
- 895 Elmwood Dr
- 916 Waugh Dr
- 615 Elmwood Dr
- 1119 Doris Dr
- 432 Elizabeth St
- 381 Lauretta Ln
- 411 Elmwood Dr
- 320 Lauretta Ln
- 351 Elmwood Dr
- 764 Jones St
- 758 Jones St
- 626 Jones St
- 795 E Liberty St
- 138 Moore St
- 25 W Water St
- 77 W Park Ave
- 0 Orchard Ave SE
- 312 Myron St
- 3397 Pothour Wheeler Rd
- 351 Center St
