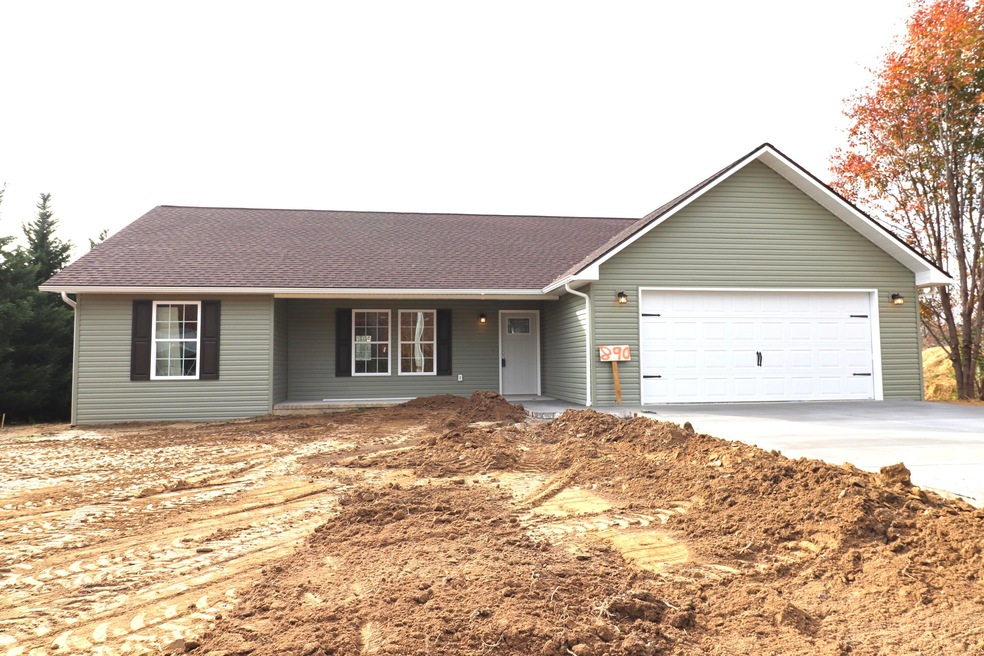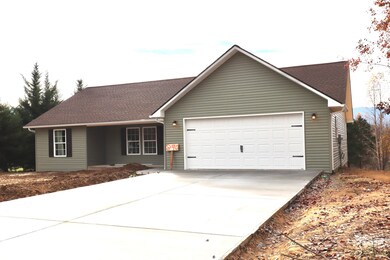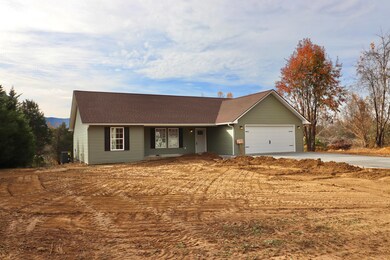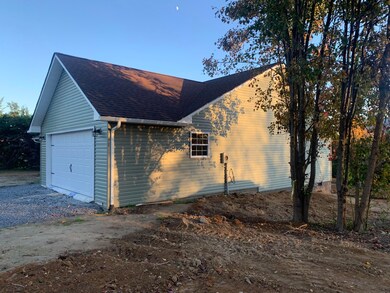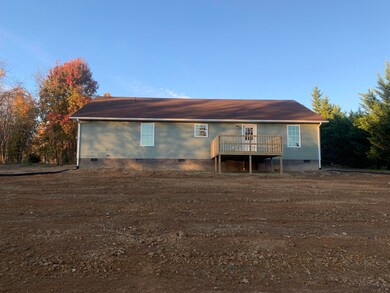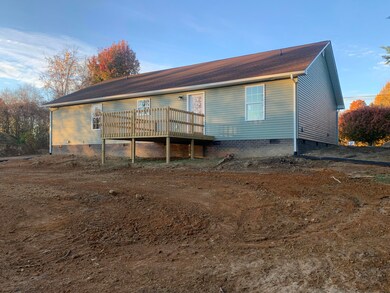
Estimated Value: $370,795 - $447,000
Highlights
- New Construction
- Open Floorplan
- Deck
- Chuckey Doak Middle School Rated 9+
- Mountain View
- Partially Wooded Lot
About This Home
As of December 2021Looking for a brand new, beautiful home with a spectacular mountain view? Look no further than this quality built home settled into a quiet, peaceful neighborhood. This one level home has 3 bedrooms, 2 bathrooms, spacious open design kitchen and living room, as well as an attached garage. The tray ceilings in the living room and master bedroom add a unique touch to this open floor plan. Standing on the back deck you will see a spectacular view of the mountains as well as a spacious wooded lot. Peacefulness awaits you on this partially wooded lot that is frequented by wildlife that call East Tennessee their home. Be sure to check this beauty out before it is too late! This will be completed the first week of December and ready to move in before Christmas. This property is located in a great country setting with the convenience of shopping and a hospital with only a 10 minute drive.
Last Listed By
STEVE CHENEY
VIP Home Realty License #354772 Listed on: 11/13/2021
Home Details
Home Type
- Single Family
Est. Annual Taxes
- $1,264
Year Built
- Built in 2021 | New Construction
Lot Details
- 0.59 Acre Lot
- Lot Dimensions are 99x261
- Partially Wooded Lot
- Property is zoned A-1
Parking
- 2 Car Garage
- Garage Door Opener
Home Design
- Shingle Roof
- Vinyl Siding
Interior Spaces
- 1,516 Sq Ft Home
- 1-Story Property
- Open Floorplan
- Mountain Views
- Crawl Space
- Washer and Electric Dryer Hookup
Kitchen
- Range
- Microwave
- Dishwasher
- Granite Countertops
Flooring
- Carpet
- Vinyl
Bedrooms and Bathrooms
- 3 Bedrooms
- 2 Full Bathrooms
Outdoor Features
- Deck
- Patio
- Front Porch
Schools
- Chuckey Elementary School
- Chuckey Doak Middle School
- Chuckey Doak High School
Utilities
- Central Heating and Cooling System
- Private Sewer
Community Details
- Not Listed Subdivision
Listing and Financial Details
- Home warranty included in the sale of the property
- Assessor Parcel Number 113l A 023.00 000
Ownership History
Purchase Details
Home Financials for this Owner
Home Financials are based on the most recent Mortgage that was taken out on this home.Purchase Details
Home Financials for this Owner
Home Financials are based on the most recent Mortgage that was taken out on this home.Purchase Details
Purchase Details
Similar Homes in the area
Home Values in the Area
Average Home Value in this Area
Purchase History
| Date | Buyer | Sale Price | Title Company |
|---|---|---|---|
| Murphy Carey A | $325,900 | East Tennessee T&E Svcs Inc | |
| Hankins Charles M | $55,000 | None Available | |
| Durand Richard P | $34,000 | -- | |
| Dumas Doyle A Betty | $33,100 | -- |
Mortgage History
| Date | Status | Borrower | Loan Amount |
|---|---|---|---|
| Open | Murphy Carey A | $260,720 | |
| Closed | Murphy Carey A | $260,720 | |
| Previous Owner | Hankins Charles M | $200,000 | |
| Previous Owner | Hankins Charles M | $46,750 |
Property History
| Date | Event | Price | Change | Sq Ft Price |
|---|---|---|---|---|
| 12/30/2021 12/30/21 | Sold | $325,900 | -4.1% | $215 / Sq Ft |
| 11/24/2021 11/24/21 | Pending | -- | -- | -- |
| 11/13/2021 11/13/21 | For Sale | $339,999 | -- | $224 / Sq Ft |
Tax History Compared to Growth
Tax History
| Year | Tax Paid | Tax Assessment Tax Assessment Total Assessment is a certain percentage of the fair market value that is determined by local assessors to be the total taxable value of land and additions on the property. | Land | Improvement |
|---|---|---|---|---|
| 2024 | $1,264 | $76,625 | $6,025 | $70,600 |
| 2023 | $1,264 | $76,625 | $0 | $0 |
| 2022 | $84,200 | $41,775 | $5,050 | $36,725 |
| 2021 | $102 | $5,050 | $5,050 | $0 |
| 2020 | $102 | $5,050 | $5,050 | $0 |
| 2019 | $102 | $5,050 | $5,050 | $0 |
| 2018 | $102 | $5,050 | $5,050 | $0 |
| 2017 | $100 | $5,050 | $5,050 | $0 |
| 2016 | $95 | $5,050 | $5,050 | $0 |
| 2015 | $95 | $5,050 | $5,050 | $0 |
| 2014 | $95 | $5,050 | $5,050 | $0 |
Agents Affiliated with this Home
-
S
Seller's Agent in 2021
STEVE CHENEY
VIP Home Realty
-
Brad Johnston

Buyer's Agent in 2021
Brad Johnston
HOMETOWN REALTY OF GREENEVILLE
(423) 823-0414
215 Total Sales
Map
Source: Tennessee/Virginia Regional MLS
MLS Number: 9931013
APN: 113L-A-023.00
- 745 Keller Rd
- 400 Union Chapel Rd
- 625 Seaton Rd
- 105 Ottinger Ln
- 215 Fox Rd
- 379 Shaw Rd
- 6840 Greystone Rd
- 5505 Chuckey Pike
- 7540 Erwin Hwy
- 350 107 Cutoff
- 1151 John Bird Rd
- 570 Anest Rd
- 8055 Erwin Hwy
- TBD Pleasant Hill Rd
- 110 Fishpond Rd
- 3155 Erwin Hwy
- 265 Greenwood Rd
- 255 Greenwood Rd
- 275 Greenwood Rd
- 365 Greenwood Rd
