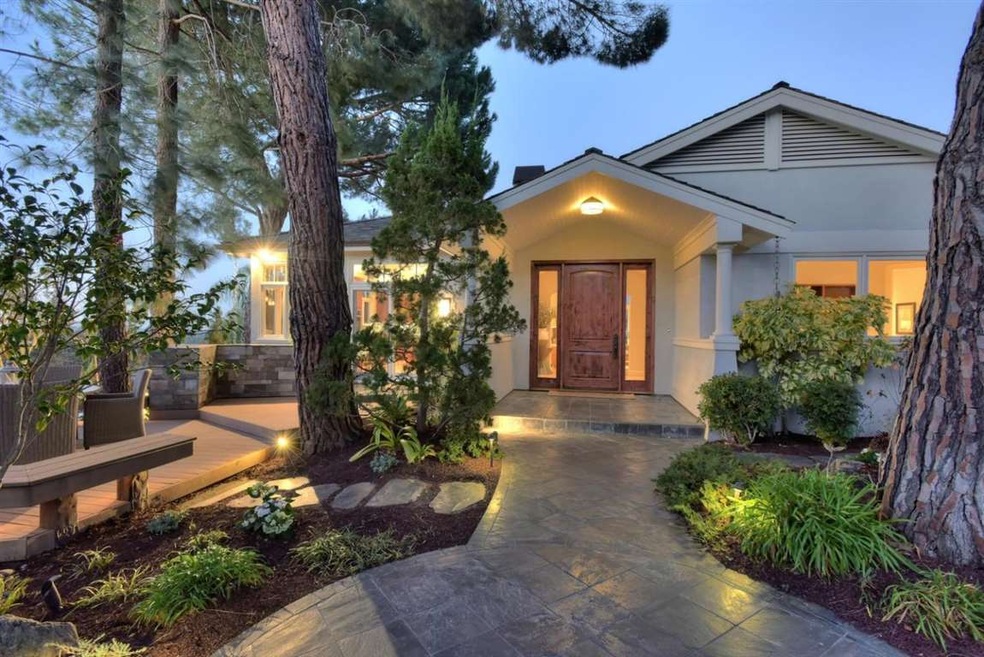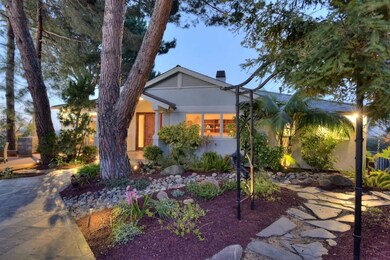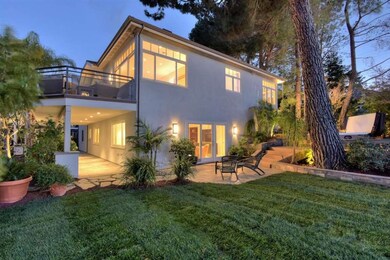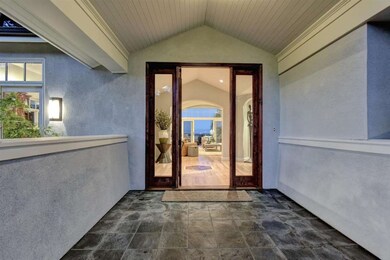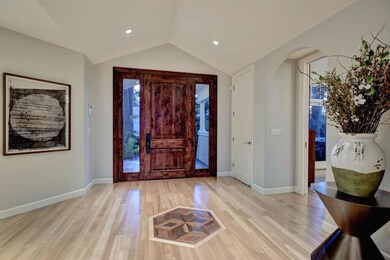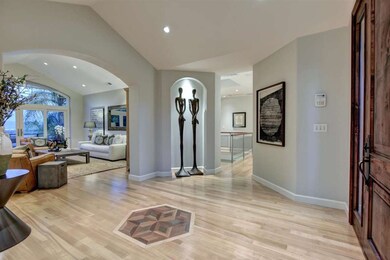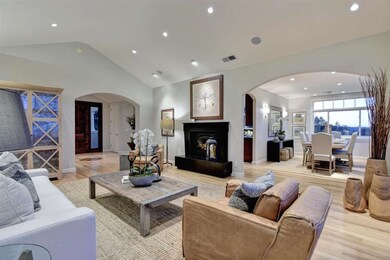
890 Madonna Way Los Altos, CA 94024
Loyola NeighborhoodHighlights
- Art Studio
- Wine Cellar
- Spa
- Covington Elementary School Rated A+
- Home Theater
- Bay View
About This Home
As of October 2019Incredible property unlike another. Captivating views, close in only 1.1 mile to town. 14 years old with Dramatic High Ceilings and High Windows Capture the Views. Elegant Landscape Wraps Property-High End Finishes. Slate Roof, Copper Gutters, Marvin Windows, Solid Core 8' Doors. Chefs Kitchen-Beautiful Custom Cabinetry. Viking six burner plus gas cooktop, Miele Double Ovens, Miele Steam Vegetable Oven, built in Coffee Maker, 48" Sub Zero Fridge. Master Bedroom on Main Level with High Ceilings Amazing Views plus fireplace, Bath with Heated floors and Double Shower with Skylight. Second Bedroom size room on main level has custom office cabinetry; Large Laundry room on Main Level. Lower Level has Bedroom Three, plus a Family/Media Room (with closet+privacy door=poss Fourth Bedroom?) Wine cellar for over 600 bottles. Custom Cabinetry throughout and Tons of Storage. Glass Potting Shed/Studio. Continuous Schools *Covington*Eagan**LA High***Buyer Verify w District*. Easy Access Everywhere
Last Agent to Sell the Property
Cindy Cockcroft
Compass License #00916374 Listed on: 02/07/2018

Last Buyer's Agent
Shilpa Merchant
Compass License #01112533

Home Details
Home Type
- Single Family
Est. Annual Taxes
- $46,283
Year Built
- Built in 2004
Lot Details
- 9,047 Sq Ft Lot
- Partially Fenced Property
- Sprinklers on Timer
- Zoning described as R1E2
Parking
- 2 Car Garage
- Guest Parking
- Off-Street Parking
Property Views
- Bay
- City Lights
- Mountain
- Hills
- Valley
- Garden
- Neighborhood
Home Design
- Custom Home
- Craftsman Architecture
- Traditional Architecture
- Modern Architecture
- Wood Frame Construction
- Slate Roof
Interior Spaces
- 3,084 Sq Ft Home
- 2-Story Property
- Entertainment System
- Vaulted Ceiling
- Whole House Fan
- Skylights
- Double Pane Windows
- Formal Entry
- Wine Cellar
- Family Room with Fireplace
- 3 Fireplaces
- Living Room with Fireplace
- Formal Dining Room
- Home Theater
- Den
- Art Studio
- Utility Room
Kitchen
- Breakfast Area or Nook
- Eat-In Kitchen
- Built-In Double Oven
- Gas Cooktop
- Range Hood
- Warming Drawer
- Microwave
- Ice Maker
- Dishwasher
- Kitchen Island
- Granite Countertops
- Disposal
Flooring
- Wood
- Carpet
- Stone
- Concrete
- Marble
- Tile
Bedrooms and Bathrooms
- 3 Bedrooms
- Fireplace in Primary Bedroom
- Walk-In Closet
- Marble Bathroom Countertops
- Stone Countertops In Bathroom
- Bidet
- Dual Sinks
- Bathtub Includes Tile Surround
- Walk-in Shower
Laundry
- Laundry Room
- Laundry on upper level
- Washer and Dryer
- Laundry Tub
Home Security
- Security Lights
- Fire and Smoke Detector
Outdoor Features
- Spa
- Balcony
- Deck
- Shed
- Barbecue Area
Utilities
- Forced Air Zoned Heating and Cooling System
- Vented Exhaust Fan
- Thermostat
- Separate Meters
- Individual Gas Meter
Additional Features
- Energy-Efficient Insulation
- 1 SF Accessory Dwelling Unit
Listing and Financial Details
- Assessor Parcel Number 336-03-040
Ownership History
Purchase Details
Home Financials for this Owner
Home Financials are based on the most recent Mortgage that was taken out on this home.Purchase Details
Home Financials for this Owner
Home Financials are based on the most recent Mortgage that was taken out on this home.Purchase Details
Home Financials for this Owner
Home Financials are based on the most recent Mortgage that was taken out on this home.Purchase Details
Home Financials for this Owner
Home Financials are based on the most recent Mortgage that was taken out on this home.Purchase Details
Home Financials for this Owner
Home Financials are based on the most recent Mortgage that was taken out on this home.Purchase Details
Home Financials for this Owner
Home Financials are based on the most recent Mortgage that was taken out on this home.Purchase Details
Purchase Details
Similar Homes in the area
Home Values in the Area
Average Home Value in this Area
Purchase History
| Date | Type | Sale Price | Title Company |
|---|---|---|---|
| Grant Deed | $3,650,000 | Chicago Title Company | |
| Interfamily Deed Transfer | -- | Fidelity National Title Co | |
| Interfamily Deed Transfer | -- | Old Republic Title Company | |
| Interfamily Deed Transfer | -- | Pacific Coast Title Company | |
| Interfamily Deed Transfer | -- | Pacific Coast Title Company | |
| Grant Deed | $3,650,000 | Fidelity National Title Co | |
| Interfamily Deed Transfer | -- | Commonwealth Land Title | |
| Interfamily Deed Transfer | -- | Commonwealth Land Title | |
| Interfamily Deed Transfer | -- | -- | |
| Interfamily Deed Transfer | -- | -- | |
| Grant Deed | -- | -- |
Mortgage History
| Date | Status | Loan Amount | Loan Type |
|---|---|---|---|
| Open | $1,924,000 | New Conventional | |
| Closed | $2,000,000 | New Conventional | |
| Previous Owner | $1,277,000 | New Conventional | |
| Previous Owner | $587,000 | Adjustable Rate Mortgage/ARM | |
| Previous Owner | $630,000 | New Conventional | |
| Previous Owner | $729,750 | New Conventional | |
| Previous Owner | $2,920,000 | New Conventional | |
| Previous Owner | $1,000,000 | Purchase Money Mortgage | |
| Previous Owner | $250,000 | Credit Line Revolving | |
| Previous Owner | $650,000 | Unknown |
Property History
| Date | Event | Price | Change | Sq Ft Price |
|---|---|---|---|---|
| 10/23/2019 10/23/19 | Sold | $3,650,000 | -1.3% | $1,184 / Sq Ft |
| 10/02/2019 10/02/19 | Pending | -- | -- | -- |
| 09/25/2019 09/25/19 | For Sale | $3,698,000 | +1.3% | $1,199 / Sq Ft |
| 03/05/2018 03/05/18 | Sold | $3,650,000 | +2.8% | $1,184 / Sq Ft |
| 02/13/2018 02/13/18 | Pending | -- | -- | -- |
| 02/07/2018 02/07/18 | For Sale | $3,550,000 | -- | $1,151 / Sq Ft |
Tax History Compared to Growth
Tax History
| Year | Tax Paid | Tax Assessment Tax Assessment Total Assessment is a certain percentage of the fair market value that is determined by local assessors to be the total taxable value of land and additions on the property. | Land | Improvement |
|---|---|---|---|---|
| 2024 | $46,283 | $3,913,266 | $3,130,613 | $782,653 |
| 2023 | $46,177 | $3,836,536 | $3,069,229 | $767,307 |
| 2022 | $45,621 | $3,761,311 | $3,009,049 | $752,262 |
| 2021 | $46,114 | $3,687,561 | $2,950,049 | $737,512 |
| 2020 | $45,566 | $3,649,750 | $2,919,800 | $729,950 |
| 2019 | $45,584 | $3,723,000 | $2,805,000 | $918,000 |
| 2018 | $18,621 | $1,527,980 | $364,171 | $1,163,809 |
| 2017 | $17,943 | $1,498,021 | $357,031 | $1,140,990 |
| 2016 | $17,660 | $1,468,649 | $350,031 | $1,118,618 |
| 2015 | $17,525 | $1,446,590 | $344,774 | $1,101,816 |
| 2014 | $18,071 | $1,418,254 | $338,021 | $1,080,233 |
Agents Affiliated with this Home
-
S
Seller's Agent in 2019
Shilpa Merchant
Compass
-

Buyer's Agent in 2019
Sunny Kim
Compass
(650) 823-5546
4 in this area
167 Total Sales
-
C
Seller's Agent in 2018
Cindy Cockcroft
Compass
Map
Source: MLSListings
MLS Number: ML81691564
APN: 336-03-040
- 780 S El Monte Ave
- 911 Matts Ct
- 761 Woodstock Ln
- 348 Costello Dr
- 356 Covington Rd
- 12791 Normandy Ln
- 1091 Valley View Ct
- 705 University Ave
- 1127 Hillslope Place
- 12690 Dianne Dr
- 477 Lassen St Unit 6
- 699 Manresa Ln
- 502 Palm Ave
- 1068 Riverside Dr
- 1231 Gronwall Ln
- 450 1st St Unit 107
- 450 1st St Unit 201
- 450 1st St Unit 302
- 25251 La Rena Ln
- 425 1st St Unit 23
