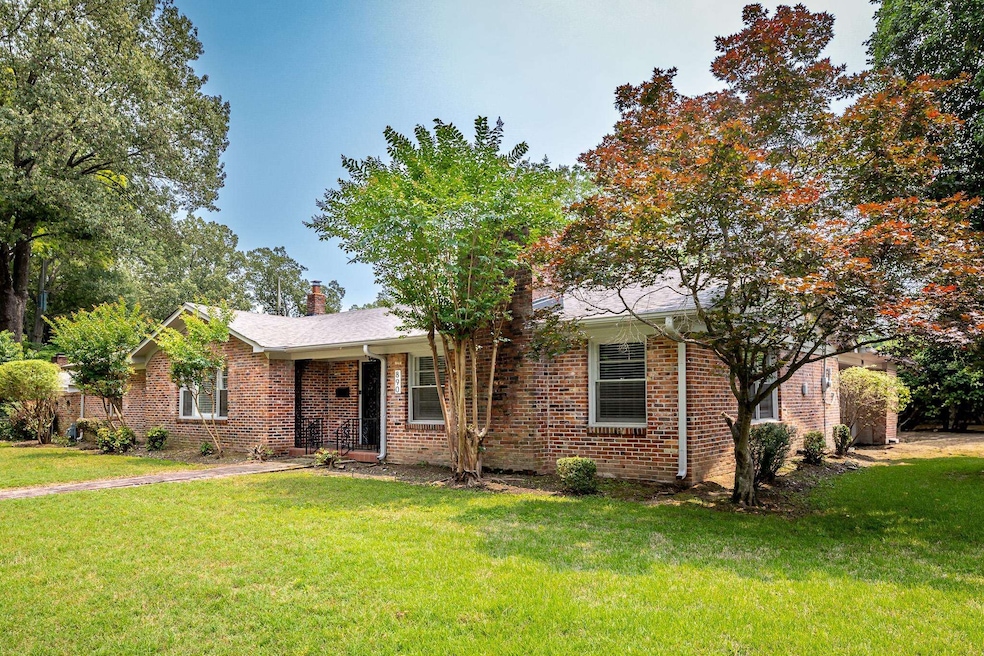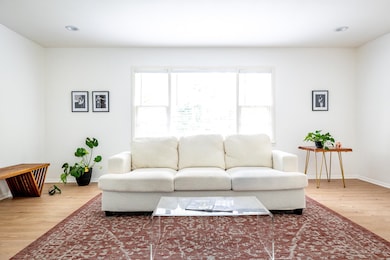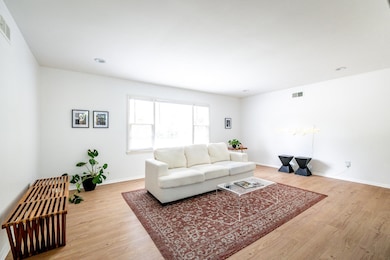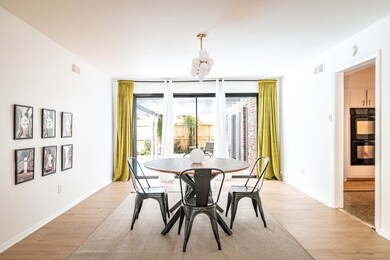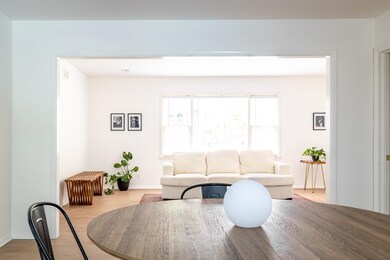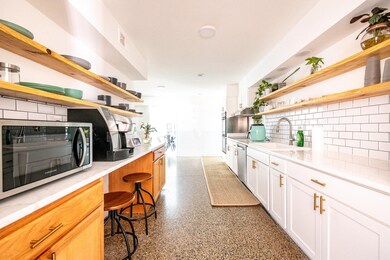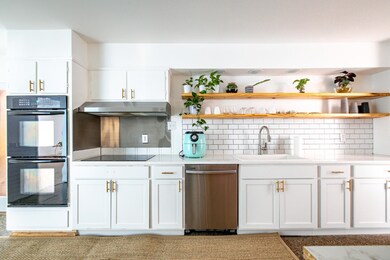
890 Martha Cove Memphis, TN 38122
Berclair NeighborhoodHighlights
- In Ground Pool
- Separate Formal Living Room
- Great Room
- Updated Kitchen
- Bonus Room
- Den with Fireplace
About This Home
As of July 2025Wow! This stunning modern home is just a short walk from award-winning Grahamwood Elementary. It's one of the largest in the area and features a freshly plastered gunite pool with an overlooking covered patio-hard to beat! The corner lot offers a large front yard with plenty of space to play, and the cove is a perfect place for evening walks and bike rides. All 3,000+ square feet have been stylishly renovated while maintaining the original charm. The three spacious bedrooms include two with double closets and one with a walk-in. You'll also find three large living areas (one overlooks the pool), and one of them served as a 4th bedroom. A 2-car attached carport adds convenience. Major updates include a new roof (May 2025), water heater (2023), and AC (2022). All appliances stay-including a commercial-grade coffee maker with its own water line-and most furniture is negotiable. Ask your lender about down payment assistance. Don’t miss this special home- you won't find another like it!
Last Agent to Sell the Property
Bluff City Realty Group, LLC License #341957 Listed on: 06/03/2025
Last Buyer's Agent
Bluff City Realty Group, LLC License #341957 Listed on: 06/03/2025
Home Details
Home Type
- Single Family
Est. Annual Taxes
- $1,392
Year Built
- Built in 1956
Lot Details
- 10,019 Sq Ft Lot
- Lot Dimensions are 88x118
- Wood Fence
- Level Lot
- Few Trees
Home Design
- Slab Foundation
- Composition Shingle Roof
Interior Spaces
- 3,000-3,199 Sq Ft Home
- 3,153 Sq Ft Home
- 1-Story Property
- Decorative Fireplace
- Fireplace Features Masonry
- Great Room
- Separate Formal Living Room
- Dining Room
- Den with Fireplace
- Bonus Room
- Play Room
- Storage Room
- Pull Down Stairs to Attic
- Iron Doors
Kitchen
- Updated Kitchen
- Oven or Range
- Dishwasher
Flooring
- Laminate
- Concrete
- Tile
Bedrooms and Bathrooms
- 3 Main Level Bedrooms
- Remodeled Bathroom
- Primary Bathroom is a Full Bathroom
Laundry
- Laundry Room
- Dryer
- Washer
Parking
- 2 Parking Spaces
- Driveway
Outdoor Features
- In Ground Pool
- Covered patio or porch
- Outdoor Storage
Utilities
- Central Heating and Cooling System
Community Details
- Martha Cove S/D Subdivision
Listing and Financial Details
- Assessor Parcel Number 038095 00001
Ownership History
Purchase Details
Home Financials for this Owner
Home Financials are based on the most recent Mortgage that was taken out on this home.Purchase Details
Purchase Details
Similar Homes in the area
Home Values in the Area
Average Home Value in this Area
Purchase History
| Date | Type | Sale Price | Title Company |
|---|---|---|---|
| Warranty Deed | $265,000 | None Listed On Document | |
| Warranty Deed | $119,900 | None Available | |
| Interfamily Deed Transfer | -- | None Available |
Mortgage History
| Date | Status | Loan Amount | Loan Type |
|---|---|---|---|
| Open | $251,750 | New Conventional |
Property History
| Date | Event | Price | Change | Sq Ft Price |
|---|---|---|---|---|
| 07/01/2025 07/01/25 | Sold | $353,500 | -1.0% | $118 / Sq Ft |
| 06/08/2025 06/08/25 | Pending | -- | -- | -- |
| 06/03/2025 06/03/25 | For Sale | $357,000 | +34.7% | $119 / Sq Ft |
| 08/15/2023 08/15/23 | Sold | $265,000 | +2.0% | $88 / Sq Ft |
| 07/27/2023 07/27/23 | Pending | -- | -- | -- |
| 07/25/2023 07/25/23 | For Sale | $259,900 | 0.0% | $87 / Sq Ft |
| 07/17/2023 07/17/23 | Pending | -- | -- | -- |
| 06/27/2023 06/27/23 | For Sale | $259,900 | -- | $87 / Sq Ft |
Tax History Compared to Growth
Tax History
| Year | Tax Paid | Tax Assessment Tax Assessment Total Assessment is a certain percentage of the fair market value that is determined by local assessors to be the total taxable value of land and additions on the property. | Land | Improvement |
|---|---|---|---|---|
| 2025 | $1,392 | $49,200 | $3,700 | $45,500 |
| 2024 | $1,392 | $41,050 | $3,700 | $37,350 |
| 2023 | $2,501 | $41,050 | $3,700 | $37,350 |
| 2022 | $2,501 | $41,050 | $3,700 | $37,350 |
| 2021 | $2,972 | $41,050 | $3,700 | $37,350 |
| 2020 | $2,696 | $37,200 | $3,575 | $33,625 |
| 2019 | $1,189 | $37,200 | $3,575 | $33,625 |
| 2018 | $1,189 | $37,200 | $3,575 | $33,625 |
| 2017 | $1,217 | $37,200 | $3,575 | $33,625 |
| 2016 | $1,373 | $31,425 | $0 | $0 |
| 2014 | $1,373 | $31,425 | $0 | $0 |
Agents Affiliated with this Home
-

Seller's Agent in 2025
Ashleigh Bettis
Bluff City Realty Group, LLC
(901) 264-0290
43 in this area
184 Total Sales
-

Seller's Agent in 2023
Olena Petrova
Petrova Realty, LLC
(901) 277-5324
1 in this area
48 Total Sales
Map
Source: Memphis Area Association of REALTORS®
MLS Number: 10198100
APN: 03-8095-0-0001
- 872 Chatwood St
- 947 Chatwood St
- 791 Chatwood Cove
- 3967 Grahamdale Cir Unit 3967B
- 956 Dillworth St
- 3989 Grahamdale Cir Unit 3989A
- 754 Maria St
- 3970 Grahamdale Cir Unit 3970A
- 947 Dillworth St
- 883 Wingfield Rd
- 3983 Grahamdale Cir Unit 3983B
- 4106 Given Ave
- 3962 Grahamdale Cir Unit 3962A
- 3981 Grahamdale Cir Unit 3981B
- 1023 Dillworth St
- 3785 Bowen Ave
- 4037 Graham Oaks Ct Unit 30
- 1155 N Graham St
- 954 Tatum Rd
- 1059 Salem St
