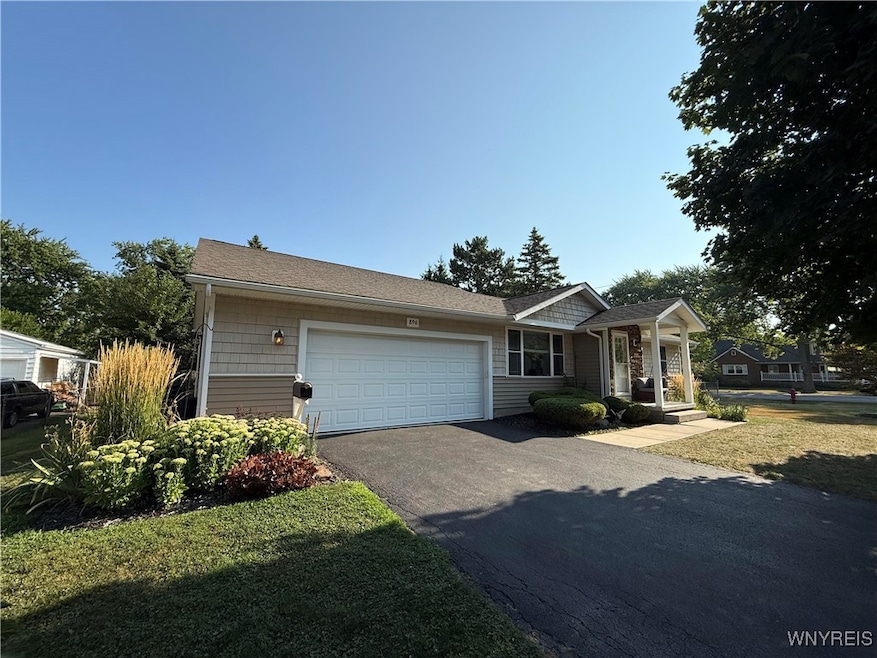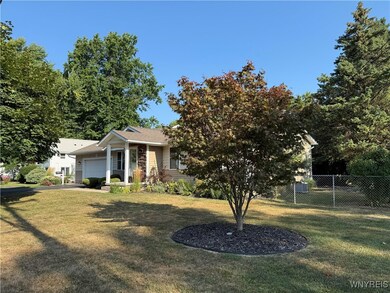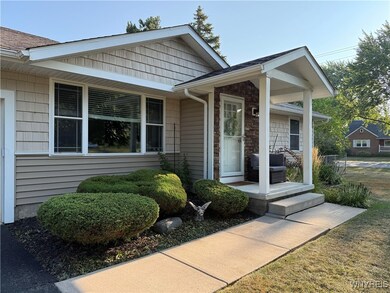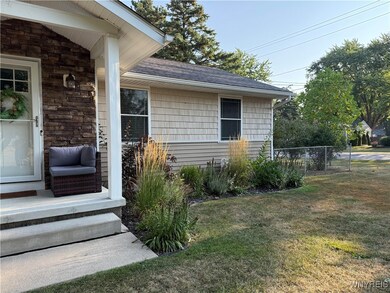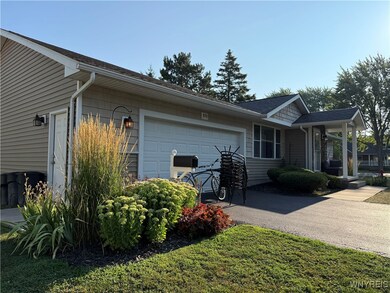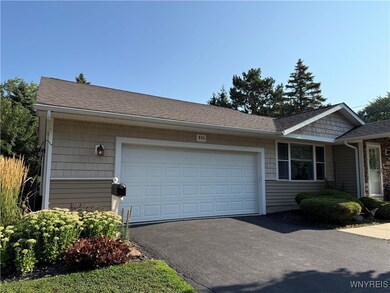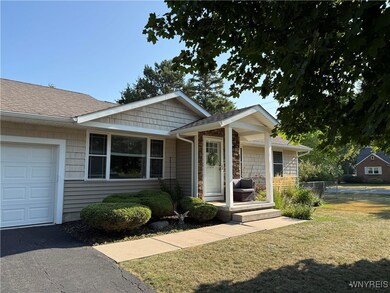890 Onondaga St Lewiston, NY 14092
Estimated payment $2,438/month
Highlights
- Property is near public transit
- Wood Flooring
- 1 Fireplace
- Primary Education Center Rated A
- Main Floor Bedroom
- 4-minute walk to Academy Park
About This Home
Beautiful Ranch home in the Village of Lewiston. Beautifully updated in 2014 with New shake style vinyl siding with stacked stone accents and cozy covered front porch on the outside, Inside was taken down to the studs. With 3 generous sized Bedrooms and 1&1/2 Updated baths, this nearly 1400 sq foot home has New windows, and lighting throughout, roof, furnace, AC, HWT, Drywall & flooring-virtually everything has been done. The huge kitchen has Granite countertops and breakfast bar, Maple Cabinetry, Pantry Cupboard, Updated Lighting and super Durable Bamboo Flooring in the kitchen along with all appliances being included. The Owners have continued the Bamboo into both the Huge Formal Dining Room at the front entry and into the Large Great Room with it's Catherdral Ceiling, Gas Fireplace, Built-In bench seating with Conveniant Storage and Sliders to the Back Deck which is just off the Kitchen. Enjoy the fenced back yard. There is even a NEW garage door opener which is WIFI controlled- so convenient for those package deliveries- Just use the phone app to let the driver deliver inside your garage!!
Delay of Showings until August 28th, 2025 at 1:00 with offers accepted Thursday September 4th at 1:00 pm
Listing Agent
Listing by Great Lakes Real Estate Inc. Brokerage Phone: 716-754-2550 License #40BL0803638 Listed on: 08/21/2025
Home Details
Home Type
- Single Family
Est. Annual Taxes
- $6,189
Year Built
- Built in 1956
Lot Details
- 10,440 Sq Ft Lot
- Lot Dimensions are 100x104
- Corner Lot
- Rectangular Lot
Parking
- 2 Car Attached Garage
- Driveway
Home Design
- Poured Concrete
- Vinyl Siding
- Stone
Interior Spaces
- 1,394 Sq Ft Home
- 1-Story Property
- 1 Fireplace
- Family Room
- Separate Formal Living Room
- Formal Dining Room
- Basement Fills Entire Space Under The House
Kitchen
- Open to Family Room
- Breakfast Bar
- Electric Oven
- Electric Range
- Microwave
- Dishwasher
- Solid Surface Countertops
Flooring
- Wood
- Carpet
- Ceramic Tile
Bedrooms and Bathrooms
- 3 Main Level Bedrooms
Location
- Property is near public transit
Utilities
- Forced Air Heating and Cooling System
- Heating System Uses Gas
- Gas Water Heater
Community Details
- Holland Land Co Subdivision
Listing and Financial Details
- Tax Lot 24
- Assessor Parcel Number 292401-101-011-0001-024-000
Map
Home Values in the Area
Average Home Value in this Area
Tax History
| Year | Tax Paid | Tax Assessment Tax Assessment Total Assessment is a certain percentage of the fair market value that is determined by local assessors to be the total taxable value of land and additions on the property. | Land | Improvement |
|---|---|---|---|---|
| 2024 | $6,213 | $130,000 | $17,800 | $112,200 |
| 2023 | $6,162 | $130,000 | $17,800 | $112,200 |
| 2022 | $6,089 | $130,000 | $17,800 | $112,200 |
| 2021 | $6,028 | $130,000 | $17,800 | $112,200 |
| 2020 | $5,475 | $130,000 | $17,800 | $112,200 |
| 2019 | $5,109 | $130,000 | $17,800 | $112,200 |
| 2018 | $5,216 | $130,000 | $17,800 | $112,200 |
| 2017 | $5,109 | $130,000 | $17,800 | $112,200 |
| 2016 | $5,101 | $130,000 | $17,800 | $112,200 |
| 2015 | -- | $130,000 | $17,800 | $112,200 |
| 2014 | -- | $130,000 | $17,800 | $112,200 |
Property History
| Date | Event | Price | List to Sale | Price per Sq Ft | Prior Sale |
|---|---|---|---|---|---|
| 09/08/2025 09/08/25 | Pending | -- | -- | -- | |
| 08/21/2025 08/21/25 | For Sale | $364,500 | +91.8% | $261 / Sq Ft | |
| 08/15/2014 08/15/14 | Sold | $190,000 | 0.0% | $192 / Sq Ft | View Prior Sale |
| 08/15/2014 08/15/14 | Pending | -- | -- | -- | |
| 08/15/2014 08/15/14 | For Sale | $190,000 | -- | $192 / Sq Ft |
Purchase History
| Date | Type | Sale Price | Title Company |
|---|---|---|---|
| Warranty Deed | $190,000 | None Available | |
| Warranty Deed | $64,000 | None Available | |
| Interfamily Deed Transfer | -- | Edward P Jesella |
Source: Western New York Real Estate Information Services (WNYREIS)
MLS Number: B1631721
APN: 292401-101-011-0001-024-000
