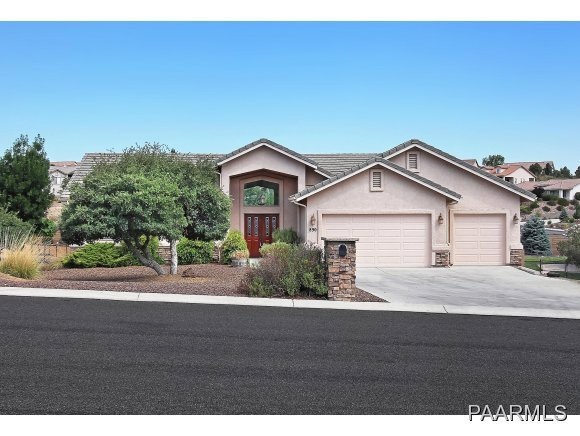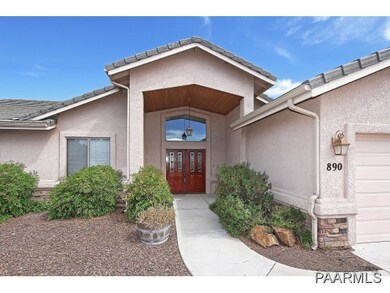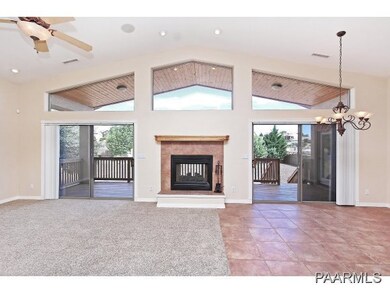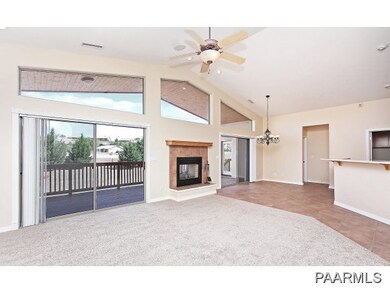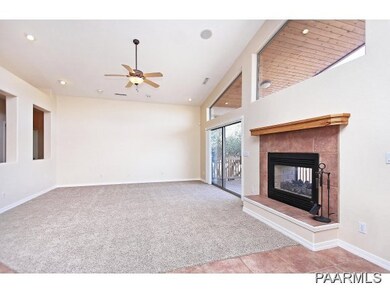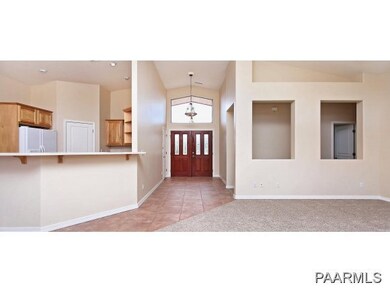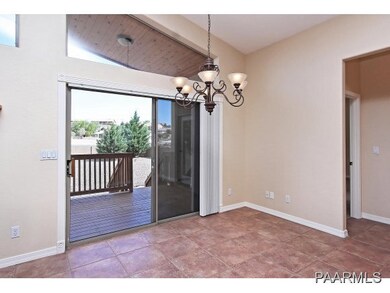
890 Pinon Oak Dr Prescott, AZ 86305
Highlights
- RV Parking in Community
- Views of Trees
- Outdoor Fireplace
- Abia Judd Elementary School Rated A-
- Contemporary Architecture
- Solid Surface Countertops
About This Home
As of July 2025Former model home! Open split bdrm & great room floor plan has vaulted ceilings, spacious kitchen w/corian counters, maple cabinets, walk-in pantry & gas range. Big bdrms (all w/cable, data, phone lines & fans), 16 tile, abundant storage, 2 sided fireplace in great room & rear deck, brand new carpet, & interior paint June 2013, surround sound & central vac! Master suite has big walk-in, sep tub/shower, dual vanity & access to rear deck. Heated large 3 car garage, T&G over back deck w/ BBQ stub.
Last Agent to Sell the Property
Geoffrey Hyland PLLC
RE/MAX Mountain Properties License #SA561564000 Listed on: 06/24/2013
Co-Listed By
Paul Schneider PLLC
RE/MAX Mountain Properties License #BR535982000
Last Buyer's Agent
ABBIE ROSES
ERA NATIONAL REALTY
Home Details
Home Type
- Single Family
Est. Annual Taxes
- $2,038
Year Built
- Built in 2001
Lot Details
- 0.43 Acre Lot
- Back Yard Fenced
- Drip System Landscaping
- Level Lot
- Landscaped with Trees
- Drought Tolerant Landscaping
- Property is zoned R1L-18
Parking
- 3 Car Garage
- Garage Door Opener
- Driveway
Property Views
- Trees
- Mountain
Home Design
- Contemporary Architecture
- Slab Foundation
- Stem Wall Foundation
- Wood Frame Construction
- Stucco Exterior
- Stone
Interior Spaces
- 1,938 Sq Ft Home
- 1-Story Property
- Central Vacuum
- Wired For Sound
- Wired For Data
- Ceiling height of 9 feet or more
- Ceiling Fan
- Gas Fireplace
- Double Pane Windows
- Blinds
- Wood Frame Window
- Aluminum Window Frames
- Window Screens
- Combination Kitchen and Dining Room
- Crawl Space
Kitchen
- Oven
- Gas Range
- Microwave
- Dishwasher
- Solid Surface Countertops
- Disposal
Flooring
- Carpet
- Tile
Bedrooms and Bathrooms
- 4 Bedrooms
- Split Bedroom Floorplan
- Walk-In Closet
- 2 Full Bathrooms
Laundry
- Dryer
- Washer
Home Security
- Home Security System
- Fire and Smoke Detector
Accessible Home Design
- Level Entry For Accessibility
Outdoor Features
- Covered Deck
- Covered patio or porch
- Outdoor Fireplace
- Rain Gutters
Utilities
- Forced Air Heating and Cooling System
- Heating System Uses Natural Gas
- Underground Utilities
- 220 Volts
- Phone Available
- Cable TV Available
Community Details
- No Home Owners Association
- Pinon Oaks Subdivision
- RV Parking in Community
Listing and Financial Details
- Assessor Parcel Number 310
Ownership History
Purchase Details
Home Financials for this Owner
Home Financials are based on the most recent Mortgage that was taken out on this home.Purchase Details
Home Financials for this Owner
Home Financials are based on the most recent Mortgage that was taken out on this home.Purchase Details
Purchase Details
Home Financials for this Owner
Home Financials are based on the most recent Mortgage that was taken out on this home.Similar Homes in Prescott, AZ
Home Values in the Area
Average Home Value in this Area
Purchase History
| Date | Type | Sale Price | Title Company |
|---|---|---|---|
| Warranty Deed | $645,000 | -- | |
| Warranty Deed | $380,000 | Lawyers Title | |
| Interfamily Deed Transfer | -- | None Available | |
| Cash Sale Deed | $325,000 | Pioneer Title Agency Willow |
Mortgage History
| Date | Status | Loan Amount | Loan Type |
|---|---|---|---|
| Previous Owner | $190,000 | New Conventional | |
| Previous Owner | $180,980 | New Conventional | |
| Previous Owner | $185,000 | Fannie Mae Freddie Mac |
Property History
| Date | Event | Price | Change | Sq Ft Price |
|---|---|---|---|---|
| 07/16/2025 07/16/25 | Sold | $680,000 | -0.7% | $351 / Sq Ft |
| 06/16/2025 06/16/25 | Pending | -- | -- | -- |
| 04/02/2025 04/02/25 | Price Changed | $685,000 | -2.1% | $353 / Sq Ft |
| 12/21/2024 12/21/24 | For Sale | $699,900 | 0.0% | $361 / Sq Ft |
| 12/12/2024 12/12/24 | Pending | -- | -- | -- |
| 12/07/2024 12/07/24 | For Sale | $699,900 | 0.0% | $361 / Sq Ft |
| 12/06/2024 12/06/24 | Pending | -- | -- | -- |
| 09/17/2024 09/17/24 | For Sale | $699,900 | +8.5% | $361 / Sq Ft |
| 09/08/2022 09/08/22 | Sold | $645,000 | -4.4% | $333 / Sq Ft |
| 08/15/2022 08/15/22 | Pending | -- | -- | -- |
| 08/03/2022 08/03/22 | For Sale | $675,000 | +107.7% | $348 / Sq Ft |
| 10/31/2013 10/31/13 | Sold | $325,000 | 0.0% | $168 / Sq Ft |
| 10/18/2013 10/18/13 | Sold | $325,000 | -1.5% | $168 / Sq Ft |
| 10/09/2013 10/09/13 | Pending | -- | -- | -- |
| 09/18/2013 09/18/13 | Pending | -- | -- | -- |
| 08/31/2013 08/31/13 | For Sale | $329,900 | -1.5% | $170 / Sq Ft |
| 06/24/2013 06/24/13 | For Sale | $335,000 | -- | $173 / Sq Ft |
Tax History Compared to Growth
Tax History
| Year | Tax Paid | Tax Assessment Tax Assessment Total Assessment is a certain percentage of the fair market value that is determined by local assessors to be the total taxable value of land and additions on the property. | Land | Improvement |
|---|---|---|---|---|
| 2026 | $1,900 | $56,568 | -- | -- |
| 2024 | $1,859 | $57,049 | -- | -- |
| 2023 | $1,859 | $48,606 | $0 | $0 |
| 2022 | $1,834 | $41,626 | $6,952 | $34,674 |
| 2021 | $1,968 | $39,454 | $6,815 | $32,639 |
| 2020 | $1,977 | $0 | $0 | $0 |
| 2019 | $1,962 | $0 | $0 | $0 |
| 2018 | $1,875 | $0 | $0 | $0 |
| 2017 | $1,807 | $0 | $0 | $0 |
| 2016 | $1,799 | $0 | $0 | $0 |
| 2015 | -- | $0 | $0 | $0 |
| 2014 | $1,740 | $0 | $0 | $0 |
Agents Affiliated with this Home
-
Peter Fife

Seller's Agent in 2025
Peter Fife
Coldwell Banker Northland
(928) 636-7000
302 Total Sales
-
Christy Vander Molen

Buyer's Agent in 2025
Christy Vander Molen
HomeSmart Fine Homes and Land
(928) 582-6436
113 Total Sales
-
Geoffrey Hyland, PLLC

Seller's Agent in 2022
Geoffrey Hyland, PLLC
eXp Realty
(928) 237-4425
1,598 Total Sales
-
Brian Monksfield

Buyer's Agent in 2022
Brian Monksfield
Flex Realty
(928) 533-9031
125 Total Sales
-
G
Seller's Agent in 2013
Geoffrey Hyland PLLC
RE/MAX
-
Paul Schneider

Seller's Agent in 2013
Paul Schneider
RMA-Mountain Properties
(928) 899-1008
367 Total Sales
Map
Source: Prescott Area Association of REALTORS®
MLS Number: 971265
APN: 106-02-310
- 5780 Symphony Dr
- 5818 Symphony Dr
- 5845 Coriander
- 680 Sesame St
- 1450 Whispering Rock Rd
- 5900 Willow Creek Rd
- 1310 Whispering Rock Rd
- 5653 Meridian Ct
- 5930 Willow Creek Rd
- 5646 Meridian Ct
- 5650 Meridian Ct
- 5649 Meridian Ct
- 5611 Meridian Ct
- 5605 Meridian Ct
- 1211 Cattle Trail Unit 49
- 1215 Cattle Trail Unit 50
- 1220 Woodchute Rd Unit 72
- 1369 Haas Blvd
- 1380 Whispering Rock Rd
- 1395 Haas Blvd
