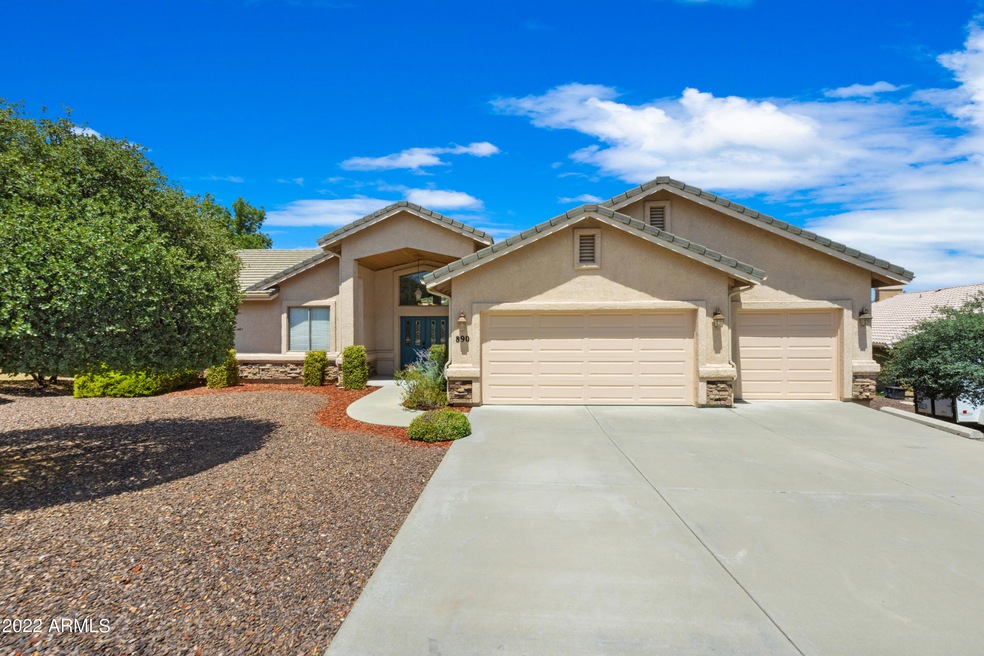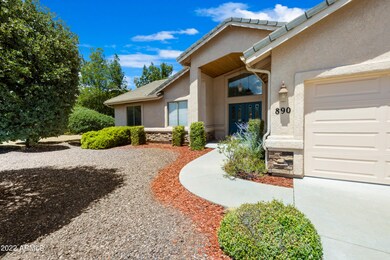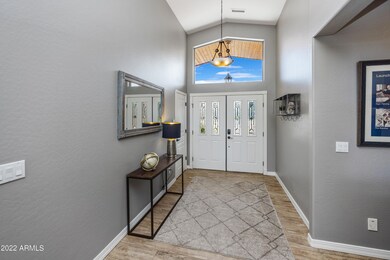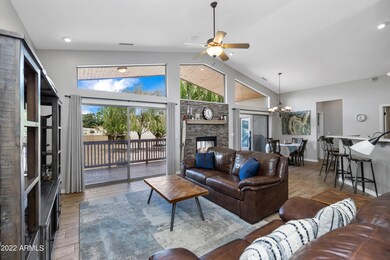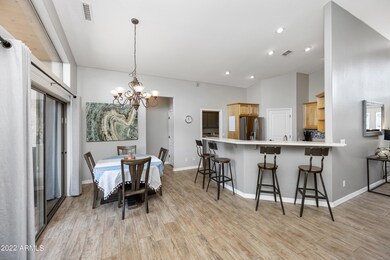
890 Pinon Oak Dr Prescott, AZ 86305
Highlights
- Mountain View
- 1 Fireplace
- Covered patio or porch
- Abia Judd Elementary School Rated A-
- No HOA
- Eat-In Kitchen
About This Home
As of July 2025Located in the highly prestigious Pinon Oaks neighborhood on a flat, level, usable lot, this property boasts outstanding curb appeal with mature trees and vegetation, stack stone accents, and an expansive driveway. Walking up to the home the covered porch showcases elegant tongue and groove accents. The interior features an open and spacious great room concept split bedroom floorplan, neutral paint scheme, recently updated wood plank tile flooring throughout most of the home, central vac, and raised panel interior doors. The elegant kitchen contains staggered height raised panel cabinetry with crown molding, Corian countertops, decorative glass tile backsplash, generous corner pantry, and recently updated stainless steel appliances including a five burner gas range and LG refrigerator/freezer. The great room showcases vaulted ceilings, a two sided fireplace with stack stone accents and a custom mantle and hearth that also provides ambiance on the rear deck, and the room has been wired for surround sound. The owner's suite has a spacious walk in closet and dedicated access to the spacious rear covered deck overlooking the beautiful backyard. The owner's bath has a garden tub, walk in shower, dual vanity, and private water closet with comfort height toilet. The guest side of the home features three additional guest bedrooms all generously sized and equipped with ceiling fans and recently updated carpet. There is also ample storage in the hallway with an oversized, extra deep linen closet. The guest bathroom contains an oversized vanity with recently refurbished cabinetry, tub/shower combo and comfort height toilet. The laundry room serves as a mud room coming in from the garage and provides great storage with its built in upper and lower cabinetry as well as a key drop area with additional lower cabinetry and is plumbed for a utility sink. The washer and dryer convey with the home. The oversized three car garage has a painted floor, insulated overhead doors, storage racks, windows for added natural light, and heating vents. The large covered back patio has the two sided fireplace and is the perfect spot to enjoy the beautiful backyard and the views of the surrounding mountains. The backyard has privacy fencing on 2/3 sides, towering mature trees which provide excellent shade, and flat, level, usable area. Additional features include: low maintenance stucco exterior, concrete tile roof, and 50 gallon recirculating hot water heater.
Last Agent to Sell the Property
eXp Realty License #SA561564000 Listed on: 08/03/2022

Home Details
Home Type
- Single Family
Est. Annual Taxes
- $1,968
Year Built
- Built in 2001
Lot Details
- 0.43 Acre Lot
- Desert faces the front and back of the property
- Partially Fenced Property
Parking
- 3 Car Garage
Home Design
- Wood Frame Construction
- Concrete Roof
- Stone Exterior Construction
- Stucco
Interior Spaces
- 1,938 Sq Ft Home
- 1-Story Property
- Ceiling Fan
- 1 Fireplace
- Mountain Views
- Washer and Dryer Hookup
Kitchen
- Eat-In Kitchen
- Breakfast Bar
Flooring
- Carpet
- Tile
Bedrooms and Bathrooms
- 4 Bedrooms
- Primary Bathroom is a Full Bathroom
- 2 Bathrooms
Schools
- Out Of Maricopa Cnty Elementary And Middle School
- Out Of Maricopa Cnty High School
Utilities
- Cooling Available
- Heating System Uses Natural Gas
Additional Features
- ENERGY STAR Qualified Equipment
- Covered patio or porch
Community Details
- No Home Owners Association
- Association fees include no fees
- Pinon Oaks Unit 3 Phase 3 Subdivision
Listing and Financial Details
- Tax Lot 294
- Assessor Parcel Number 106-02-310
Ownership History
Purchase Details
Home Financials for this Owner
Home Financials are based on the most recent Mortgage that was taken out on this home.Purchase Details
Home Financials for this Owner
Home Financials are based on the most recent Mortgage that was taken out on this home.Purchase Details
Purchase Details
Home Financials for this Owner
Home Financials are based on the most recent Mortgage that was taken out on this home.Similar Homes in Prescott, AZ
Home Values in the Area
Average Home Value in this Area
Purchase History
| Date | Type | Sale Price | Title Company |
|---|---|---|---|
| Warranty Deed | $645,000 | -- | |
| Warranty Deed | $380,000 | Lawyers Title | |
| Interfamily Deed Transfer | -- | None Available | |
| Cash Sale Deed | $325,000 | Pioneer Title Agency Willow |
Mortgage History
| Date | Status | Loan Amount | Loan Type |
|---|---|---|---|
| Previous Owner | $190,000 | New Conventional | |
| Previous Owner | $180,980 | New Conventional | |
| Previous Owner | $185,000 | Fannie Mae Freddie Mac |
Property History
| Date | Event | Price | Change | Sq Ft Price |
|---|---|---|---|---|
| 07/16/2025 07/16/25 | Sold | $680,000 | -0.7% | $351 / Sq Ft |
| 06/16/2025 06/16/25 | Pending | -- | -- | -- |
| 04/02/2025 04/02/25 | Price Changed | $685,000 | -2.1% | $353 / Sq Ft |
| 12/21/2024 12/21/24 | For Sale | $699,900 | 0.0% | $361 / Sq Ft |
| 12/12/2024 12/12/24 | Pending | -- | -- | -- |
| 12/07/2024 12/07/24 | For Sale | $699,900 | 0.0% | $361 / Sq Ft |
| 12/06/2024 12/06/24 | Pending | -- | -- | -- |
| 09/17/2024 09/17/24 | For Sale | $699,900 | +8.5% | $361 / Sq Ft |
| 09/08/2022 09/08/22 | Sold | $645,000 | -4.4% | $333 / Sq Ft |
| 08/15/2022 08/15/22 | Pending | -- | -- | -- |
| 08/03/2022 08/03/22 | For Sale | $675,000 | +107.7% | $348 / Sq Ft |
| 10/31/2013 10/31/13 | Sold | $325,000 | 0.0% | $168 / Sq Ft |
| 10/18/2013 10/18/13 | Sold | $325,000 | -1.5% | $168 / Sq Ft |
| 10/09/2013 10/09/13 | Pending | -- | -- | -- |
| 09/18/2013 09/18/13 | Pending | -- | -- | -- |
| 08/31/2013 08/31/13 | For Sale | $329,900 | -1.5% | $170 / Sq Ft |
| 06/24/2013 06/24/13 | For Sale | $335,000 | -- | $173 / Sq Ft |
Tax History Compared to Growth
Tax History
| Year | Tax Paid | Tax Assessment Tax Assessment Total Assessment is a certain percentage of the fair market value that is determined by local assessors to be the total taxable value of land and additions on the property. | Land | Improvement |
|---|---|---|---|---|
| 2026 | $1,900 | $56,568 | -- | -- |
| 2024 | $1,859 | $57,049 | -- | -- |
| 2023 | $1,859 | $48,606 | $0 | $0 |
| 2022 | $1,834 | $41,626 | $6,952 | $34,674 |
| 2021 | $1,968 | $39,454 | $6,815 | $32,639 |
| 2020 | $1,977 | $0 | $0 | $0 |
| 2019 | $1,962 | $0 | $0 | $0 |
| 2018 | $1,875 | $0 | $0 | $0 |
| 2017 | $1,807 | $0 | $0 | $0 |
| 2016 | $1,799 | $0 | $0 | $0 |
| 2015 | -- | $0 | $0 | $0 |
| 2014 | $1,740 | $0 | $0 | $0 |
Agents Affiliated with this Home
-
Peter Fife

Seller's Agent in 2025
Peter Fife
Coldwell Banker Northland
(928) 636-7000
302 Total Sales
-
Christy Vander Molen

Buyer's Agent in 2025
Christy Vander Molen
HomeSmart Fine Homes and Land
(928) 582-6436
113 Total Sales
-
Geoffrey Hyland, PLLC

Seller's Agent in 2022
Geoffrey Hyland, PLLC
eXp Realty
(928) 237-4425
1,598 Total Sales
-
Brian Monksfield

Buyer's Agent in 2022
Brian Monksfield
Flex Realty
(928) 533-9031
125 Total Sales
-
G
Seller's Agent in 2013
Geoffrey Hyland PLLC
RE/MAX
-
Paul Schneider

Seller's Agent in 2013
Paul Schneider
RMA-Mountain Properties
(928) 899-1008
367 Total Sales
Map
Source: Arizona Regional Multiple Listing Service (ARMLS)
MLS Number: 6444159
APN: 106-02-310
- 5780 Symphony Dr
- 5818 Symphony Dr
- 5845 Coriander
- 680 Sesame St
- 5900 Willow Creek Rd
- 5653 Meridian Ct
- 5930 Willow Creek Rd
- 5646 Meridian Ct
- 5650 Meridian Ct
- 5649 Meridian Ct
- 5611 Meridian Ct
- 5605 Meridian Ct
- 1211 Cattle Trail Unit 49
- 1215 Cattle Trail Unit 50
- 1220 Woodchute Rd Unit 72
- 1232 Woodchute Rd Unit 69
- 3825 Willow Creek Rd
- 1240 Cattle Trail Unit 38
- 5657 Sierra Point Ct
- 1268 Deadwood Ln
