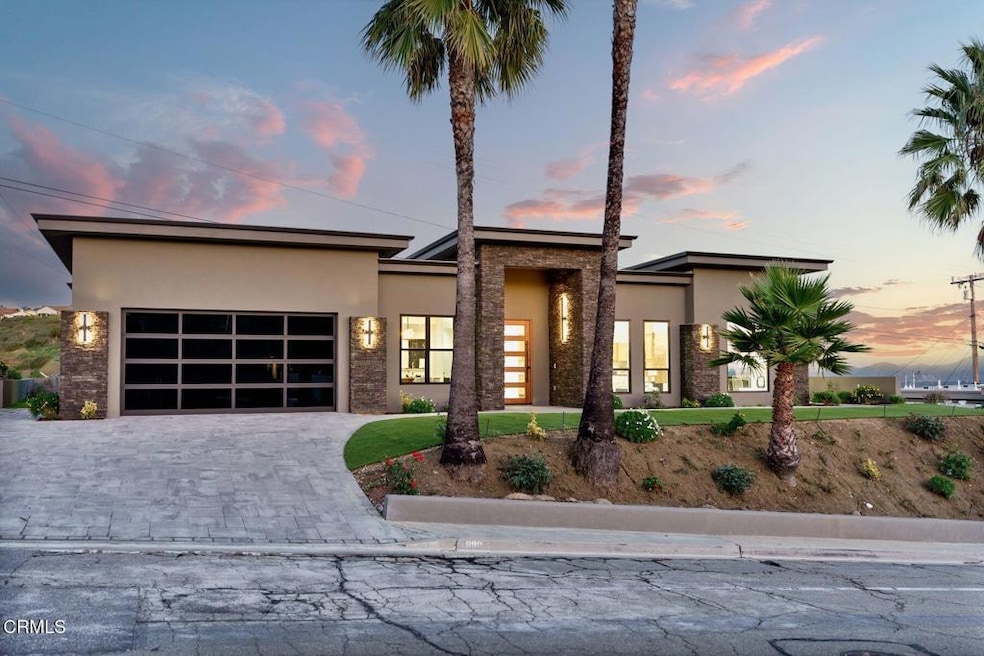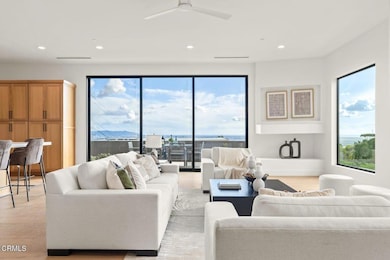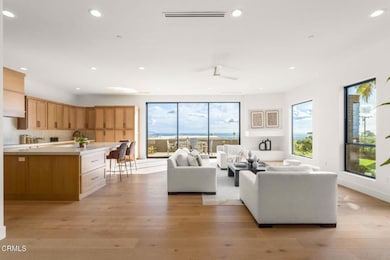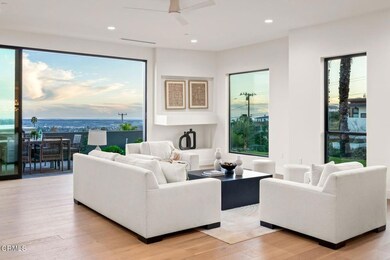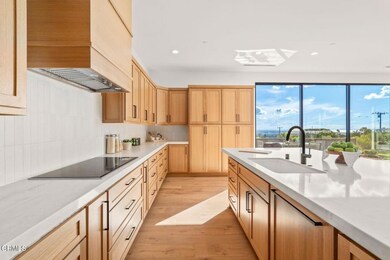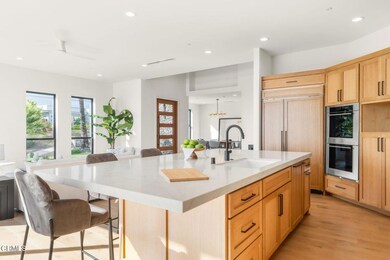
890 Via Ondulando Ventura, CA 93003
Poinsettia NeighborhoodEstimated payment $13,183/month
Highlights
- Ocean View
- New Construction
- Primary Bedroom Suite
- Poinsettia Elementary School Rated A-
- Solar Power System
- Wolf Appliances
About This Home
Experience modern coastal living at its finest in this brand-new 2,454 sq ft home in Ventura's coveted Ondulando neighborhood. Offering 4 bedrooms and 3.5 bathrooms, this estate is designed for modern living and effortless entertaining. Milgard floor-to-ceiling windows and Western Window Systems doors in the kitchen and primary suite flood the home with light. They frame Ventura's sweeping ocean and island views as well as Ojai's iconic 'pink moment' sunsets. The heart of the home features a stunning open living space, where engineered hardwood floors and quartzite surfaces add warmth and elegance. The chef's kitchen is a true showpiece, equipped with a Sub-Zero refrigerator, Wolf range and hood, and Cove dishwasher, blending style with top-of-the-line functionality. Step outside to enjoy the exclusive amenities of the Ondulando Club or entertain on your outdoor patio, taking in serene coastal views. Fully owned solar ensures energy efficiency without compromising comfort. Every detail has been thoughtfully designed to balance indoor and outdoor living, creating spaces that flow seamlessly. The four spacious bedrooms and three luxurious bathrooms offer privacy and retreat, while open living areas provide the perfect backdrop for family gatherings and entertaining friends. Never before lived in, this home offers a rare opportunity to enjoy brand-new luxury, ocean vistas, and Ventura's serene lifestyle--all in one exceptional address.
Open House Schedule
-
Sunday, November 30, 20251:00 to 3:00 pm11/30/2025 1:00:00 PM +00:0011/30/2025 3:00:00 PM +00:00Add to Calendar
Home Details
Home Type
- Single Family
Est. Annual Taxes
- $7,061
Year Built
- Built in 2025 | New Construction
Lot Details
- 0.35 Acre Lot
- Fenced
- Stucco Fence
- Sprinkler System
- Private Yard
Parking
- 2 Car Attached Garage
- Parking Available
- Driveway
Property Views
- Ocean
- Coastline
- Panoramic
- Mountain
- Valley
Home Design
- Turnkey
- Flat Roof Shape
- Slab Foundation
- Copper Plumbing
- Stucco
Interior Spaces
- 2,454 Sq Ft Home
- Built-In Features
- High Ceiling
- Ceiling Fan
- Living Room
- Home Office
- Wood Flooring
- Laundry Room
Kitchen
- Electric Oven
- Electric Cooktop
- Dishwasher
- Wolf Appliances
Bedrooms and Bathrooms
- 4 Bedrooms
- Primary Bedroom Suite
- Dual Vanity Sinks in Primary Bathroom
- Bathtub
- Walk-in Shower
Eco-Friendly Details
- Solar Power System
Outdoor Features
- Concrete Porch or Patio
- Exterior Lighting
Utilities
- Central Heating and Cooling System
- 220 Volts
- 220 Volts in Garage
- Water Heater
Community Details
- No Home Owners Association
- Ondulando 1 1021 Subdivision
Listing and Financial Details
- Assessor Parcel Number 0650064015
Map
Home Values in the Area
Average Home Value in this Area
Tax History
| Year | Tax Paid | Tax Assessment Tax Assessment Total Assessment is a certain percentage of the fair market value that is determined by local assessors to be the total taxable value of land and additions on the property. | Land | Improvement |
|---|---|---|---|---|
| 2025 | $7,061 | $660,654 | $660,654 | -- |
| 2024 | $7,061 | $647,700 | $647,700 | -- |
| 2023 | $6,981 | $635,000 | $635,000 | $0 |
| 2022 | $6,241 | $599,000 | $599,000 | $0 |
| 2021 | $3,855 | $366,500 | $366,500 | $0 |
| 2020 | $3,491 | $331,000 | $331,000 | $0 |
| 2019 | $4,365 | $415,000 | $415,000 | $0 |
| 2018 | $4,428 | $420,000 | $420,000 | $0 |
| 2017 | $8,597 | $817,131 | $599,836 | $217,295 |
| 2016 | $7,392 | $700,000 | $513,000 | $187,000 |
| 2015 | $7,029 | $666,000 | $488,000 | $178,000 |
| 2014 | $6,961 | $656,000 | $481,000 | $175,000 |
Property History
| Date | Event | Price | List to Sale | Price per Sq Ft | Prior Sale |
|---|---|---|---|---|---|
| 11/21/2025 11/21/25 | For Sale | $2,385,000 | +275.6% | $972 / Sq Ft | |
| 08/29/2022 08/29/22 | Sold | $635,000 | -2.2% | $343 / Sq Ft | View Prior Sale |
| 08/13/2022 08/13/22 | Pending | -- | -- | -- | |
| 06/29/2022 06/29/22 | For Sale | $649,000 | +8.3% | $350 / Sq Ft | |
| 12/30/2021 12/30/21 | Sold | $599,000 | 0.0% | $323 / Sq Ft | View Prior Sale |
| 05/13/2021 05/13/21 | For Sale | $599,000 | -- | $323 / Sq Ft |
Purchase History
| Date | Type | Sale Price | Title Company |
|---|---|---|---|
| Grant Deed | $635,000 | Chicago Title | |
| Interfamily Deed Transfer | -- | Fidelity National Title Co | |
| Grant Deed | $599,000 | Fidelity National Title Co | |
| Interfamily Deed Transfer | -- | None Available | |
| Grant Deed | $722,000 | Investors Title Gln | |
| Grant Deed | $729,000 | Chicago Title Co | |
| Interfamily Deed Transfer | -- | -- | |
| Interfamily Deed Transfer | -- | Fidelity National Title | |
| Grant Deed | $325,000 | First American Title Company |
Mortgage History
| Date | Status | Loan Amount | Loan Type |
|---|---|---|---|
| Open | $636,300 | New Conventional | |
| Previous Owner | $419,300 | New Conventional | |
| Previous Owner | $361,711 | New Conventional | |
| Previous Owner | $370,500 | Purchase Money Mortgage | |
| Previous Owner | $135,000 | Purchase Money Mortgage | |
| Previous Owner | $70,000 | Credit Line Revolving | |
| Previous Owner | $260,000 | Seller Take Back |
About the Listing Agent

Larry Krogh is a seasoned commercial broker known for his expertise in the buying, selling and managing of commercial properties. With a deep understanding of the local real estate market, Larry provides invaluable guidance to clients seeking industrial facilities, office spaces, retail sites, and multifamily complexes. His experience and insight enable him to analyze market trends, identify high-value opportunities, and negotiate terms that align with his clients’ strategic goals. Trusted by
Larry's Other Listings
Source: Ventura County Regional Data Share
MLS Number: V1-33466
APN: 065-0-064-015
- 887 Via Ondulando
- 259 Via Pasito
- 872 Via Arroyo
- 1018 Via Arroyo
- 978 Colina Vista
- 708 Skyview Terrace
- 1161 Via Arroyo
- 7050 El Malabar Dr
- 1184 Colina Vista
- 6153 Cobblestone Dr
- 6174 Cobblestone Dr
- 191 Harborview Ct
- 6005 Sutter St
- 7405 Loma Vista Rd
- 91 Mount Whitney Ct
- 7835 Marin Ln
- 5438 Rainier St
- 572 Skyline Rd
- 262 Crestwood Ave
- 143 Taft Ave
- 6153 Cobblestone Dr
- 5572 Rainier St
- 7398 Jackson St
- 6237 Hunter St
- 6250 Telegraph Rd
- 5651 N Bryn Mawr St
- 138 S Bryn Mawr St Unit 30
- 760 S Hill Rd
- 6600 Telephone Rd
- 8124 Onyx St
- 6700 Telephone Rd
- 5451 Benjamin Ct
- 8262 Onyx St Unit 224
- 930 Pacific Strand Ct
- 1241 Cypress Point Ln
- 859 Portola Rd
- 1107 Carlsbad Place Unit 1107 Carlsbad Place
- 1123 Carlsbad Place
- 87 N Ashwood Ave
- 5525 Ralston St
