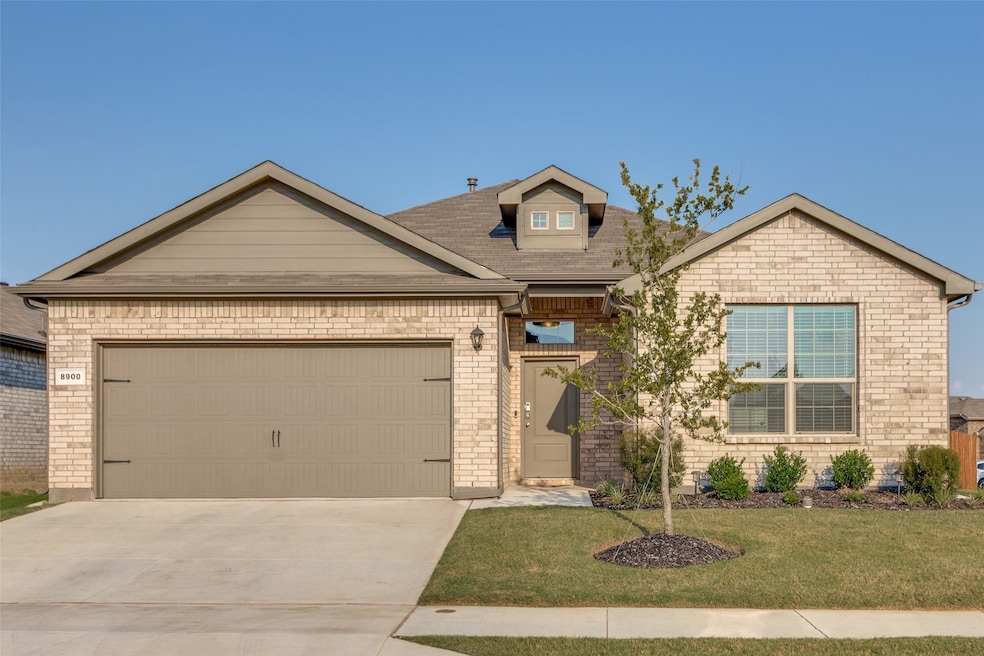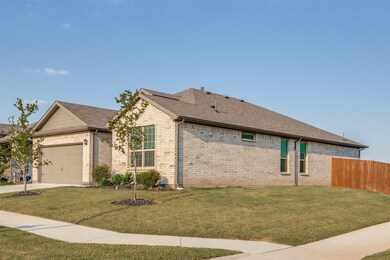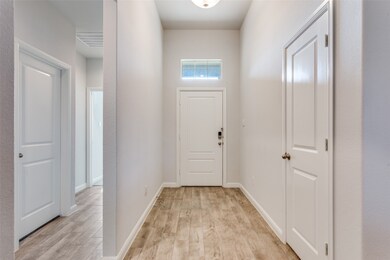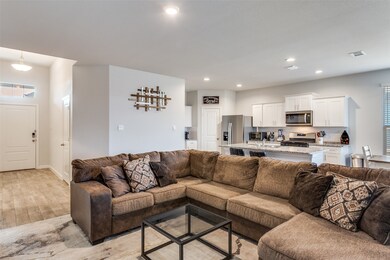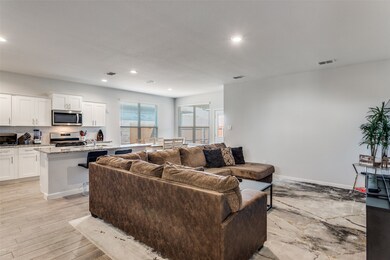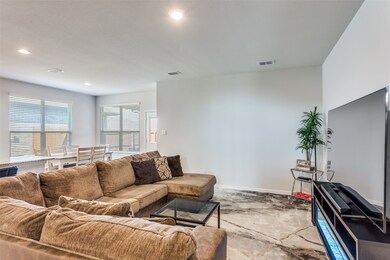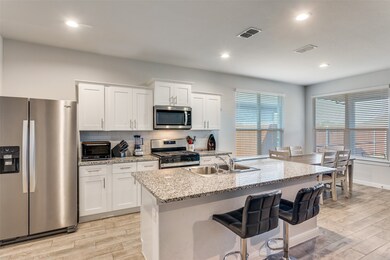8900 Trumpeter Ln Fort Worth, TX 76131
Watersbend NeighborhoodHighlights
- Open Floorplan
- Corner Lot
- Lawn
- Traditional Architecture
- Granite Countertops
- Covered Patio or Porch
About This Home
Welcome to comfort, space, and convenience all in one! This stunning 4-bedroom, 2-bathroom home on a corner lot offers over 1,800 square feet of thoughtfully designed living space with tall ceilings, is open concept, and has a desirable split-bedroom layout that maximizes both privacy and flow. The gourmet kitchen opens beautifully to the main living area — ideal for entertaining or keeping an eye on little ones, and features granite countertops, stainless steel appliances, a large kitchen island and a corner walk-in pantry. The private main bedroom features an ensuite bathroom complete with a huge walk-in closet and large walk-in shower. Enjoy the large backyard with a covered patio and privacy fence, ideal for entertaining family and friends. Located just a short distance to the community pools and parks, perfect for outdoor fun. Located only minutes from major attractions like shopping, grocery stores, and major highways for an easy commute. Schedule a showing today!
Listing Agent
Coldwell Banker Apex, REALTORS Brokerage Phone: 817-908-7073 License #0747141 Listed on: 11/26/2025

Home Details
Home Type
- Single Family
Est. Annual Taxes
- $3,854
Year Built
- Built in 2023
Lot Details
- 6,970 Sq Ft Lot
- Wood Fence
- Landscaped
- Corner Lot
- Interior Lot
- Few Trees
- Lawn
- Back Yard
HOA Fees
- $41 Monthly HOA Fees
Parking
- 2 Car Attached Garage
- Front Facing Garage
- Single Garage Door
Home Design
- Traditional Architecture
- Brick Exterior Construction
- Combination Foundation
- Composition Roof
Interior Spaces
- 1,862 Sq Ft Home
- 1-Story Property
- Open Floorplan
- Ceiling Fan
- Decorative Lighting
Kitchen
- Walk-In Pantry
- Gas Cooktop
- Microwave
- Dishwasher
- Kitchen Island
- Granite Countertops
- Disposal
Flooring
- Carpet
- Tile
Bedrooms and Bathrooms
- 4 Bedrooms
- Walk-In Closet
- 2 Full Bathrooms
Outdoor Features
- Covered Patio or Porch
- Rain Gutters
Schools
- Comanche Springs Elementary School
- Saginaw High School
Utilities
- Central Heating and Cooling System
- Heating System Uses Natural Gas
- Gas Water Heater
- High Speed Internet
Listing and Financial Details
- Residential Lease
- Property Available on 11/26/25
- Tenant pays for all utilities
- Legal Lot and Block 7 / 13
- Assessor Parcel Number 42934875
Community Details
Overview
- Association fees include all facilities, management
- Insight Association Management Association
- Bar C Ranch Subdivision
Pet Policy
- Breed Restrictions
Map
Source: North Texas Real Estate Information Systems (NTREIS)
MLS Number: 21116672
APN: 42934875
- 8913 Boulder Oak Blvd
- 425 Passenger Trail
- 9125 Red Brush Trail
- 632 Blacktail Dr
- 701 Blacktail Dr
- 9213 High Stirrup Ln
- 8621 Willowsun Way
- 309 Crowfoot Dr
- 9236 Castorian Dr
- 8751 Wagley Robertson Rd
- 9113 Doverglen Dr
- 9328 Hill Topper Trail
- 8424 Wildwest Dr
- 8616 Caldera Ln
- 9248 Herringbone Dr
- 8418 Trickham Bend
- 533 Crown Oaks Dr
- 8715 Wagley Robertson Rd
- 8332 Trickham Bend
- 8909 Lantana Meadow Dr
- 524 Prairie Clover Trail
- 413 Passenger Trail
- 9240 Castorian Dr
- 405 Houndstooth Dr
- 9244 Leveret Ln
- 9233 Herringbone Dr
- 9224 Herringbone Dr
- 9328 Castorian Dr
- 769 Beebrush Dr
- 413 Foxhunter St
- 240 Crowfoot Dr
- 628 Cofer Way
- 544 Braewick Dr
- 8220 Misty Water Dr
- 9413 Firedog Dr
- 772 Cofer Way
- 461 Running Water Trail
- 437 Destin Dr
- 8158 Painted Tree Trail
- 421 Beekeeper Dr
