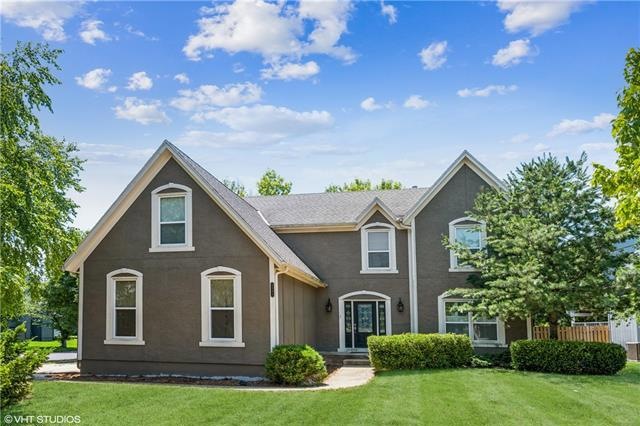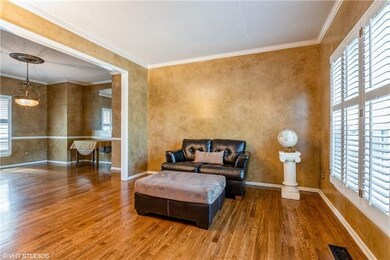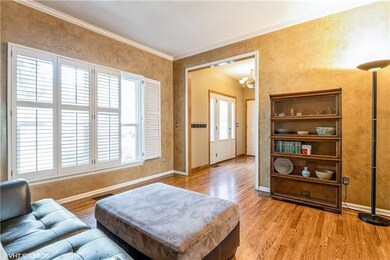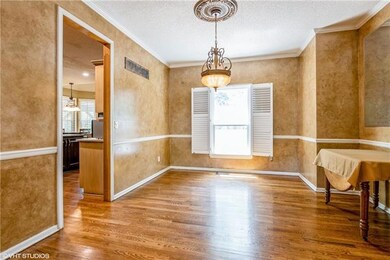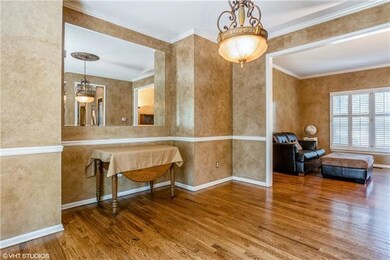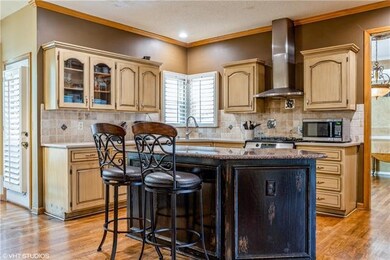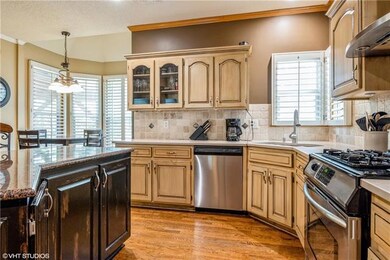
8901 W 125th Terrace Overland Park, KS 66213
Nottingham NeighborhoodHighlights
- Colonial Architecture
- Recreation Room
- Wood Flooring
- Oak Hill Elementary School Rated A
- Vaulted Ceiling
- <<bathWithWhirlpoolToken>>
About This Home
As of October 2022Just Reduced in Pheasant Run! Wood floors and Plantation Shutters throughout the entire main level. Gorgeous Kitchen
with distressed faux angled Island, Entirely stainless, with Gas range and hood, walk-in pantry, limestone backsplash,
and Solid Surfaces. Formal Living, Dinning and Great Room with gorgeous trim, stone fireplace and ideal place to
entertain. Step outside to a free form patio, with Arbor/Pergola overhang and shelter, brick edging, Coachmen lights, and
chef storage. New shadowbox fencing. Basement is fully finished entertainment space with media, recessed speakers,
cheers bar, and pergo flooring. Second Floor offers an enormous master suite, coffered/vaulted ceiling, sitting room for
office space, luxury master bath, jacuzzi tub, dual vanities, shower, or 4bd, 2.1 Bath, Full Finished Basement. 2 generous
beds with vault, and a generous guest room. Huge Hall bath with dual vanity, and vaulted ceiling. Don't miss second floor
utilities. 3-car side entry garage. Hustle; Will not last!
Last Agent to Sell the Property
KW KANSAS CITY METRO License #BR00050454 Listed on: 08/03/2022

Home Details
Home Type
- Single Family
Est. Annual Taxes
- $4,692
Year Built
- Built in 1995
Lot Details
- 8,882 Sq Ft Lot
- North Facing Home
- Wood Fence
- Corner Lot
- Paved or Partially Paved Lot
HOA Fees
- $40 Monthly HOA Fees
Parking
- 3 Car Attached Garage
- Side Facing Garage
Home Design
- Colonial Architecture
- Traditional Architecture
- Frame Construction
- Composition Roof
Interior Spaces
- Wet Bar: Cathedral/Vaulted Ceiling, Ceramic Tiles, Double Vanity, Wood Floor, Carpet, Walk-In Closet(s), All Carpet, All Drapes/Curtains, Separate Shower And Tub, Plantation Shutters, Fireplace, Granite Counters, Kitchen Island
- Built-In Features: Cathedral/Vaulted Ceiling, Ceramic Tiles, Double Vanity, Wood Floor, Carpet, Walk-In Closet(s), All Carpet, All Drapes/Curtains, Separate Shower And Tub, Plantation Shutters, Fireplace, Granite Counters, Kitchen Island
- Vaulted Ceiling
- Ceiling Fan: Cathedral/Vaulted Ceiling, Ceramic Tiles, Double Vanity, Wood Floor, Carpet, Walk-In Closet(s), All Carpet, All Drapes/Curtains, Separate Shower And Tub, Plantation Shutters, Fireplace, Granite Counters, Kitchen Island
- Skylights
- Thermal Windows
- Shades
- Plantation Shutters
- Drapes & Rods
- Living Room with Fireplace
- Sitting Room
- Den
- Recreation Room
- Finished Basement
- Basement Fills Entire Space Under The House
- Fire and Smoke Detector
- Laundry in Hall
Kitchen
- Breakfast Area or Nook
- Open to Family Room
- Eat-In Kitchen
- Gas Oven or Range
- Dishwasher
- Stainless Steel Appliances
- Kitchen Island
- Granite Countertops
- Laminate Countertops
- Disposal
Flooring
- Wood
- Wall to Wall Carpet
- Linoleum
- Laminate
- Stone
- Ceramic Tile
- Luxury Vinyl Plank Tile
- Luxury Vinyl Tile
Bedrooms and Bathrooms
- 4 Bedrooms
- Cedar Closet: Cathedral/Vaulted Ceiling, Ceramic Tiles, Double Vanity, Wood Floor, Carpet, Walk-In Closet(s), All Carpet, All Drapes/Curtains, Separate Shower And Tub, Plantation Shutters, Fireplace, Granite Counters, Kitchen Island
- Walk-In Closet: Cathedral/Vaulted Ceiling, Ceramic Tiles, Double Vanity, Wood Floor, Carpet, Walk-In Closet(s), All Carpet, All Drapes/Curtains, Separate Shower And Tub, Plantation Shutters, Fireplace, Granite Counters, Kitchen Island
- Double Vanity
- <<bathWithWhirlpoolToken>>
- <<tubWithShowerToken>>
Schools
- Oak Hill Elementary School
- Blue Valley Nw High School
Additional Features
- Enclosed patio or porch
- City Lot
- Central Air
Community Details
- Association fees include curbside recycling, trash pick up
- Pheasant Run Association
- Pheasant Run Subdivision
Listing and Financial Details
- Assessor Parcel Number NP66360000 0133
Ownership History
Purchase Details
Home Financials for this Owner
Home Financials are based on the most recent Mortgage that was taken out on this home.Purchase Details
Home Financials for this Owner
Home Financials are based on the most recent Mortgage that was taken out on this home.Purchase Details
Home Financials for this Owner
Home Financials are based on the most recent Mortgage that was taken out on this home.Similar Homes in Overland Park, KS
Home Values in the Area
Average Home Value in this Area
Purchase History
| Date | Type | Sale Price | Title Company |
|---|---|---|---|
| Warranty Deed | -- | Platinum Title | |
| Warranty Deed | -- | None Available | |
| Warranty Deed | -- | Continental Title |
Mortgage History
| Date | Status | Loan Amount | Loan Type |
|---|---|---|---|
| Open | $397,052 | New Conventional | |
| Previous Owner | $238,400 | New Conventional | |
| Previous Owner | $213,000 | New Conventional | |
| Previous Owner | $211,200 | New Conventional | |
| Previous Owner | $200,000 | New Conventional | |
| Previous Owner | $201,600 | New Conventional | |
| Previous Owner | $220,000 | New Conventional |
Property History
| Date | Event | Price | Change | Sq Ft Price |
|---|---|---|---|---|
| 10/13/2022 10/13/22 | Sold | -- | -- | -- |
| 08/03/2022 08/03/22 | For Sale | $422,950 | +53.8% | $117 / Sq Ft |
| 06/02/2015 06/02/15 | Sold | -- | -- | -- |
| 06/02/2015 06/02/15 | Pending | -- | -- | -- |
| 06/02/2015 06/02/15 | For Sale | $275,000 | -- | $106 / Sq Ft |
Tax History Compared to Growth
Tax History
| Year | Tax Paid | Tax Assessment Tax Assessment Total Assessment is a certain percentage of the fair market value that is determined by local assessors to be the total taxable value of land and additions on the property. | Land | Improvement |
|---|---|---|---|---|
| 2024 | $5,349 | $52,325 | $10,421 | $41,904 |
| 2023 | $4,999 | $48,058 | $10,421 | $37,637 |
| 2022 | $5,866 | $46,966 | $10,421 | $36,545 |
| 2021 | $5,812 | $43,102 | $8,684 | $34,418 |
| 2020 | $4,691 | $41,711 | $6,946 | $34,765 |
| 2019 | $4,611 | $40,135 | $4,986 | $35,149 |
| 2018 | $4,376 | $37,340 | $4,986 | $32,354 |
| 2017 | $4,378 | $36,696 | $4,986 | $31,710 |
| 2016 | $3,958 | $33,166 | $4,986 | $28,180 |
| 2015 | $3,948 | $32,947 | $4,986 | $27,961 |
| 2013 | -- | $24,035 | $4,986 | $19,049 |
Agents Affiliated with this Home
-
Jim Vogel

Seller's Agent in 2022
Jim Vogel
KW KANSAS CITY METRO
(913) 766-2812
6 in this area
99 Total Sales
-
Sandy Krueger

Buyer's Agent in 2022
Sandy Krueger
ReeceNichols- Leawood Town Center
(913) 486-4852
2 in this area
57 Total Sales
-
KBT KCN Team
K
Seller's Agent in 2015
KBT KCN Team
ReeceNichols - Leawood
(913) 293-6662
58 in this area
2,125 Total Sales
-
Jessica Hao

Seller Co-Listing Agent in 2015
Jessica Hao
Compass Realty Group
(913) 593-3256
66 Total Sales
Map
Source: Heartland MLS
MLS Number: 2397271
APN: NP66360000-0133
- 12616 Slater Ln
- 12606 Slater St
- 12627 Slater Ln
- 9000 W 127th Terrace
- 8901 W 128th St
- 12407 England St
- 12313 England St
- 12314 England St
- 12709 Grant St
- 12207 England St
- 9420 W 123rd St
- 12229 Carter St
- 12213 Grant Ln
- 12212 Hemlock St
- 9208 W 121st Terrace
- 12556 Farley St
- 12823 Connell Dr
- 12117 Knox St
- 8104 W 129th St
- 12224 Connell Dr
