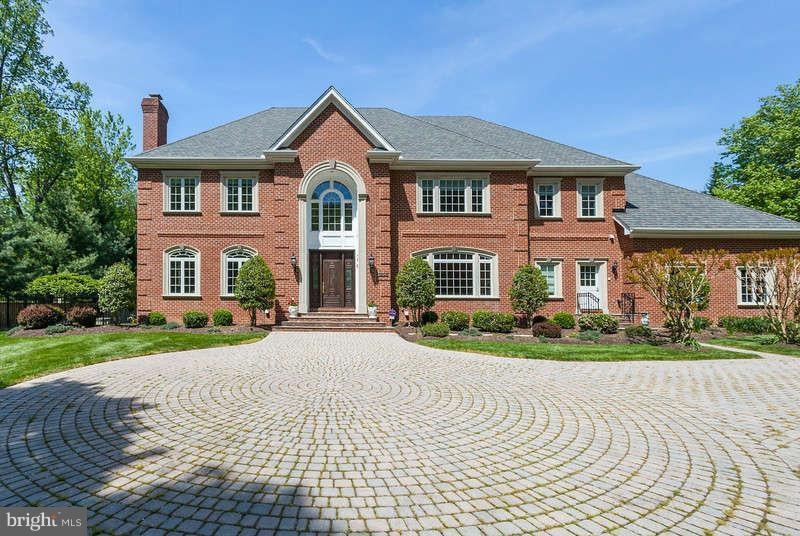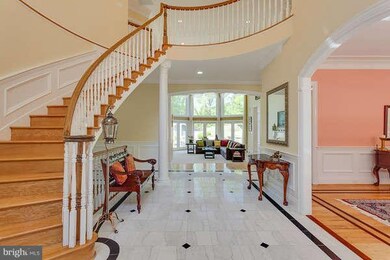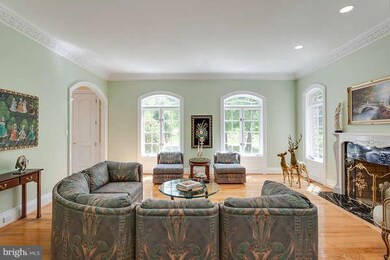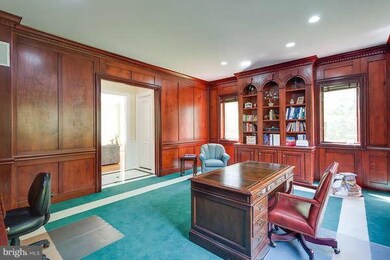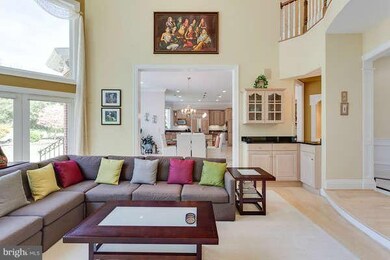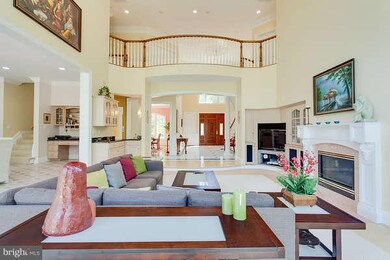
8902 Chequers Way McLean, VA 22102
Greenway Heights NeighborhoodHighlights
- Gourmet Kitchen
- 1.73 Acre Lot
- 4 Fireplaces
- Spring Hill Elementary School Rated A
- Colonial Architecture
- No HOA
About This Home
As of May 2013Open Sat & Sun1-4pm Magnificent brick colonial on sprawling 1.7 acre landscaped PERFECT "10" lot. This gracious home with 10 Ft ceilings, marble foyer, open floor plan, gourmet kitchen, formal living & dining room, luxury master suite offers elegance and comfort, Au pair suite and spacious rec-room. Convenient to shopping, future silver line metro and top schools this home and lot are a must see!
Home Details
Home Type
- Single Family
Est. Annual Taxes
- $17,260
Year Built
- Built in 1996
Lot Details
- 1.73 Acre Lot
- Property is zoned 100
Parking
- 3 Car Attached Garage
- Garage Door Opener
- Brick Driveway
Home Design
- Colonial Architecture
- Brick Front
Interior Spaces
- Property has 3 Levels
- 4 Fireplaces
Kitchen
- Gourmet Kitchen
- Breakfast Area or Nook
- Butlers Pantry
- Kitchen Island
Bedrooms and Bathrooms
- 5 Bedrooms
- 8 Bathrooms
Finished Basement
- Heated Basement
- Sump Pump
- Basement Windows
Home Security
- Intercom
- Exterior Cameras
- Alarm System
Utilities
- Forced Air Heating and Cooling System
- 60+ Gallon Tank
- Septic Tank
Community Details
- No Home Owners Association
- Chequers Subdivision
Listing and Financial Details
- Tax Lot 6
- Assessor Parcel Number 19-4-24- -6
Ownership History
Purchase Details
Home Financials for this Owner
Home Financials are based on the most recent Mortgage that was taken out on this home.Purchase Details
Similar Homes in the area
Home Values in the Area
Average Home Value in this Area
Purchase History
| Date | Type | Sale Price | Title Company |
|---|---|---|---|
| Warranty Deed | $2,185,000 | -- | |
| Deed | $410,000 | -- |
Property History
| Date | Event | Price | Change | Sq Ft Price |
|---|---|---|---|---|
| 06/22/2025 06/22/25 | For Sale | $3,250,000 | +48.7% | $656 / Sq Ft |
| 05/29/2013 05/29/13 | Sold | $2,185,000 | -4.8% | $438 / Sq Ft |
| 05/10/2013 05/10/13 | Pending | -- | -- | -- |
| 05/07/2013 05/07/13 | For Sale | $2,295,000 | +5.0% | $460 / Sq Ft |
| 05/07/2013 05/07/13 | Off Market | $2,185,000 | -- | -- |
Tax History Compared to Growth
Tax History
| Year | Tax Paid | Tax Assessment Tax Assessment Total Assessment is a certain percentage of the fair market value that is determined by local assessors to be the total taxable value of land and additions on the property. | Land | Improvement |
|---|---|---|---|---|
| 2024 | $28,006 | $2,370,410 | $1,000,000 | $1,370,410 |
| 2023 | $26,686 | $2,317,490 | $987,000 | $1,330,490 |
| 2022 | $24,805 | $2,169,180 | $914,000 | $1,255,180 |
| 2021 | $22,921 | $1,915,700 | $795,000 | $1,120,700 |
| 2020 | $22,219 | $1,841,600 | $764,000 | $1,077,600 |
| 2019 | $22,219 | $1,841,600 | $764,000 | $1,077,600 |
| 2018 | $20,885 | $1,816,090 | $764,000 | $1,052,090 |
| 2017 | $21,475 | $1,813,770 | $764,000 | $1,049,770 |
| 2016 | $22,474 | $1,902,180 | $764,000 | $1,138,180 |
| 2015 | $23,106 | $2,028,640 | $764,000 | $1,264,640 |
| 2014 | $21,516 | $1,893,140 | $764,000 | $1,129,140 |
Agents Affiliated with this Home
-
William Hoffman

Seller's Agent in 2013
William Hoffman
Keller Williams Realty
(703) 309-2205
2 in this area
116 Total Sales
-
Jeffrey Annis

Buyer's Agent in 2013
Jeffrey Annis
Jeff Annis Real Estate, LLC
(703) 906-9869
7 Total Sales
Map
Source: Bright MLS
MLS Number: 1003496634
APN: 0194-24-0006
- 1188 Windrock Dr
- 1174 Old Tolson Mill Rd
- 1175 Daleview Dr
- 1033 Union Church Rd
- 9142 Belvedere Branch Dr
- 1134 Towlston Rd
- 8537 Old Dominion Dr
- 8541 Old Dominion Dr
- 1016 Bellview Rd
- 8912 Gallant Green Dr
- 1004 Union Church Rd
- 8702 Old Dominion Dr
- 8437 Sparger St
- 1202 Forestville Dr
- 8415 Brookewood Ct
- 8355 Alvord St
- 8358 Alvord St
- 8430 Brook Rd
- 1052 Leigh Mill Rd
- Lot 2 Knolewood
