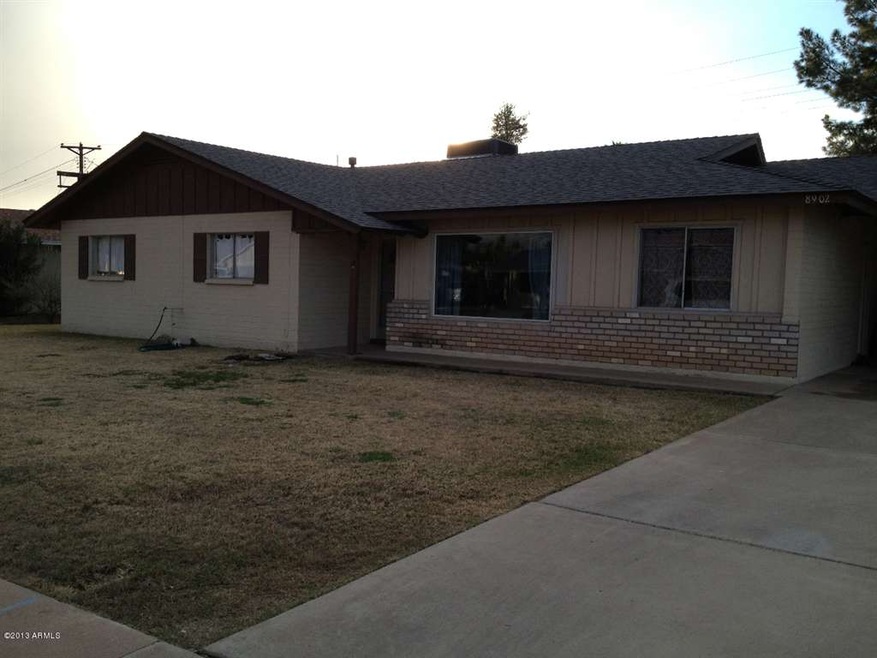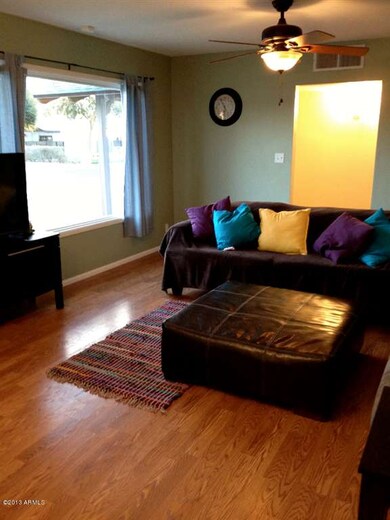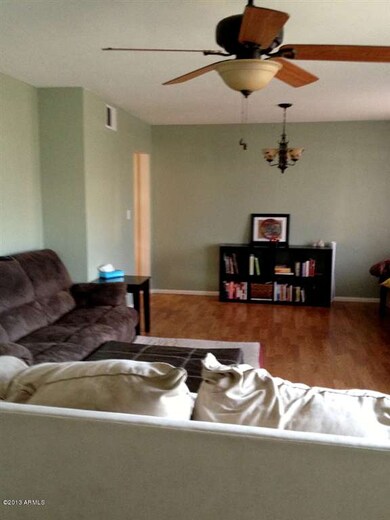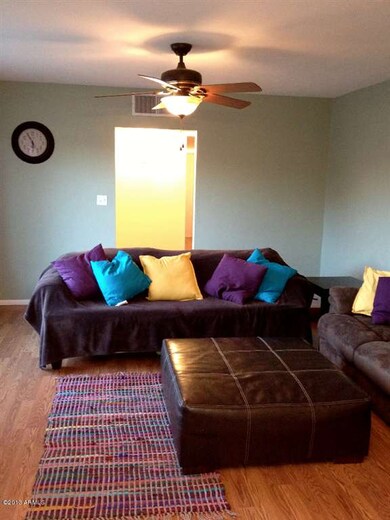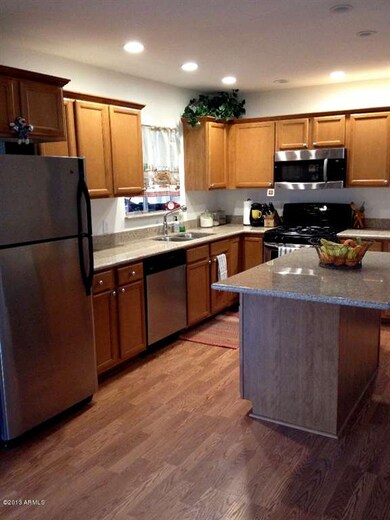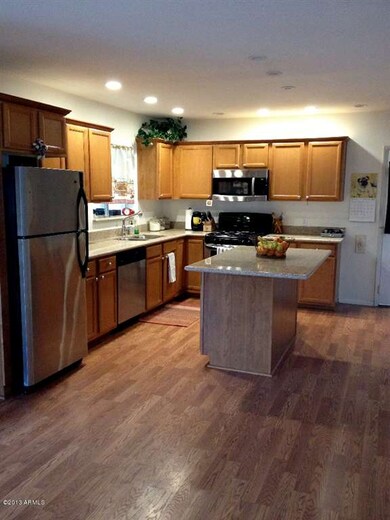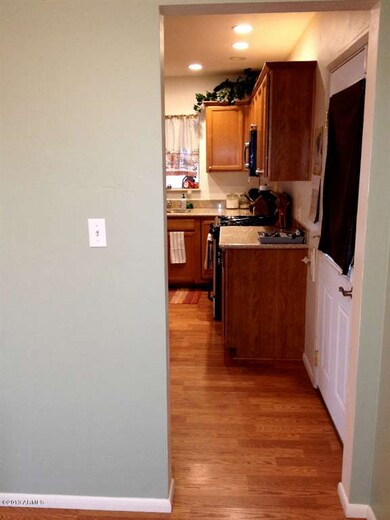
8902 N 17th Ave Phoenix, AZ 85021
North Central NeighborhoodHighlights
- Mountain View
- Granite Countertops
- Covered patio or porch
- Sunnyslope High School Rated A
- No HOA
- Breakfast Bar
About This Home
As of July 2015Wonderful family home with 3 spacious bedrooms, 1.75 baths. Remodeled kitchen features newer cabinets, granite countertops,stainless steel appliances, kitchen island, pantry and recessed lighting. Laminate wood flooring and tile throughout. Large master bedroom with closet organizers and master bath with large shower and dual shower heads.The hall bath is fabulous with a jacuzzi tub. Ceiling fans in every room, french doors to the backyard, updated wiring, newer a/c and roof. Formal living/dining and family room which is open to the kitchen. Walking distance to Butler Park.
Last Agent to Sell the Property
HomeSmart License #SA511546000 Listed on: 02/15/2013

Home Details
Home Type
- Single Family
Est. Annual Taxes
- $1,368
Year Built
- Built in 1960
Lot Details
- 8,982 Sq Ft Lot
- Wood Fence
- Block Wall Fence
- Grass Covered Lot
Home Design
- Wood Frame Construction
- Composition Roof
- Block Exterior
Interior Spaces
- 1,616 Sq Ft Home
- 1-Story Property
- Ceiling Fan
- Laminate Flooring
- Mountain Views
Kitchen
- Breakfast Bar
- Built-In Microwave
- Dishwasher
- Kitchen Island
- Granite Countertops
Bedrooms and Bathrooms
- 3 Bedrooms
- Remodeled Bathroom
- 2 Bathrooms
Laundry
- Dryer
- Washer
Parking
- 2 Open Parking Spaces
- 1 Carport Space
Schools
- Richard E Miller Elementary School
- Royal Palm Middle School
- Sunnyslope High School
Utilities
- Refrigerated Cooling System
- Heating System Uses Natural Gas
- Cable TV Available
Additional Features
- No Interior Steps
- Covered patio or porch
Community Details
- No Home Owners Association
- Olive Acres 2 Subdivision
Listing and Financial Details
- Tax Lot 100
- Assessor Parcel Number 158-37-192
Ownership History
Purchase Details
Home Financials for this Owner
Home Financials are based on the most recent Mortgage that was taken out on this home.Purchase Details
Home Financials for this Owner
Home Financials are based on the most recent Mortgage that was taken out on this home.Purchase Details
Purchase Details
Purchase Details
Home Financials for this Owner
Home Financials are based on the most recent Mortgage that was taken out on this home.Purchase Details
Purchase Details
Similar Homes in Phoenix, AZ
Home Values in the Area
Average Home Value in this Area
Purchase History
| Date | Type | Sale Price | Title Company |
|---|---|---|---|
| Warranty Deed | $239,000 | First Arizona Title Agency | |
| Warranty Deed | $176,900 | Title Management Agency Of A | |
| Cash Sale Deed | $112,000 | Lawyers Title Of Arizona Inc | |
| Trustee Deed | $137,759 | None Available | |
| Interfamily Deed Transfer | -- | North American Title Co | |
| Interfamily Deed Transfer | -- | -- | |
| Quit Claim Deed | -- | -- |
Mortgage History
| Date | Status | Loan Amount | Loan Type |
|---|---|---|---|
| Open | $125,000 | New Conventional | |
| Closed | $211,500 | New Conventional | |
| Closed | $227,050 | New Conventional | |
| Previous Owner | $170,000 | Purchase Money Mortgage | |
| Previous Owner | $356,250 | FHA | |
| Previous Owner | $65,000 | Unknown | |
| Closed | $356,250 | No Value Available |
Property History
| Date | Event | Price | Change | Sq Ft Price |
|---|---|---|---|---|
| 07/10/2015 07/10/15 | Sold | $239,000 | -0.4% | $148 / Sq Ft |
| 06/02/2015 06/02/15 | For Sale | $240,000 | +35.7% | $149 / Sq Ft |
| 03/20/2013 03/20/13 | Sold | $176,900 | -1.7% | $109 / Sq Ft |
| 02/23/2013 02/23/13 | Pending | -- | -- | -- |
| 02/15/2013 02/15/13 | For Sale | $179,900 | -- | $111 / Sq Ft |
Tax History Compared to Growth
Tax History
| Year | Tax Paid | Tax Assessment Tax Assessment Total Assessment is a certain percentage of the fair market value that is determined by local assessors to be the total taxable value of land and additions on the property. | Land | Improvement |
|---|---|---|---|---|
| 2025 | $1,879 | $17,534 | -- | -- |
| 2024 | $1,842 | $16,699 | -- | -- |
| 2023 | $1,842 | $34,870 | $6,970 | $27,900 |
| 2022 | $1,777 | $26,550 | $5,310 | $21,240 |
| 2021 | $1,822 | $23,850 | $4,770 | $19,080 |
| 2020 | $1,773 | $22,150 | $4,430 | $17,720 |
| 2019 | $1,741 | $19,550 | $3,910 | $15,640 |
| 2018 | $1,692 | $18,350 | $3,670 | $14,680 |
| 2017 | $1,687 | $18,480 | $3,690 | $14,790 |
| 2016 | $1,657 | $17,000 | $3,400 | $13,600 |
| 2015 | $1,537 | $14,850 | $2,970 | $11,880 |
Agents Affiliated with this Home
-
Barney Mcshane

Seller's Agent in 2015
Barney Mcshane
Realty Executives
(602) 390-4935
5 in this area
54 Total Sales
-
Jeff Barchi

Buyer's Agent in 2015
Jeff Barchi
RE/MAX
(602) 558-5200
2 in this area
199 Total Sales
-
Janice Dunnigan

Seller's Agent in 2013
Janice Dunnigan
HomeSmart
(602) 757-9634
1 in this area
29 Total Sales
-
Krystn Dale

Seller Co-Listing Agent in 2013
Krystn Dale
HomeSmart
(480) 522-9817
7 in this area
42 Total Sales
Map
Source: Arizona Regional Multiple Listing Service (ARMLS)
MLS Number: 4891202
APN: 158-37-192
- 8944 N 17th Ln
- 1539 W Puget Ave
- 1610 W Dunlap Ave
- 9023 N 18th Ave
- 1529 W Eva St
- 1755 W Lawrence Ln
- 1810 W Orchid Ln
- 9033 N 15th Dr
- 1720 W Sunnyslope Ln
- 1302 W Golden Ln
- 9043 N 14th Dr
- 1817 W Seldon Ln
- 1820 W Seldon Way
- 2050 W Dunlap Ave Unit D42
- 2050 W Dunlap Ave Unit F294
- 2050 W Dunlap Ave Unit B149
- 2050 W Dunlap Ave Unit C103
- 2050 W Dunlap Ave Unit B131
- 2050 W Dunlap Ave Unit d52
- 2050 W Dunlap Ave Unit R434
