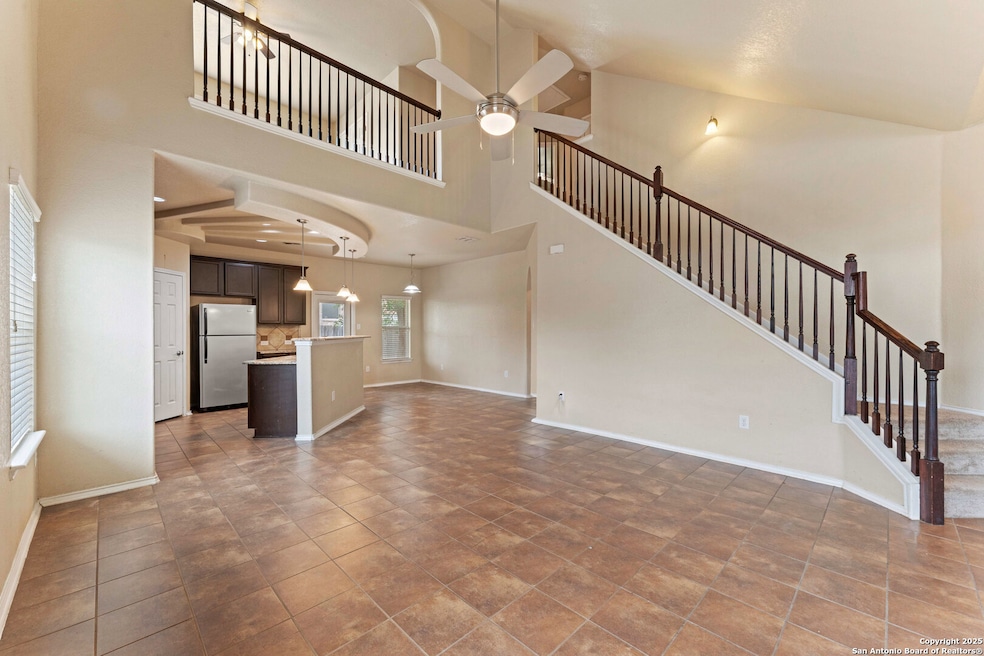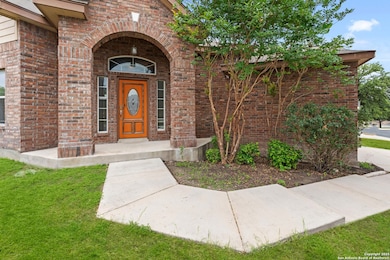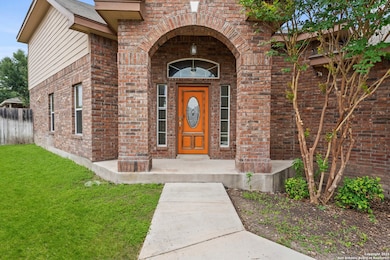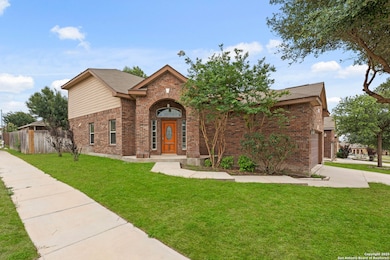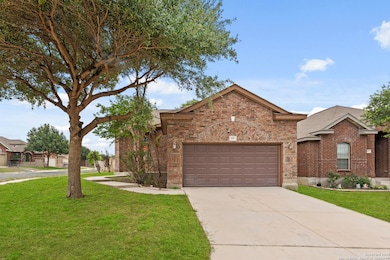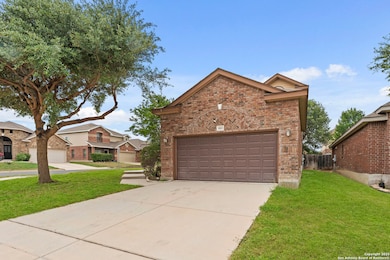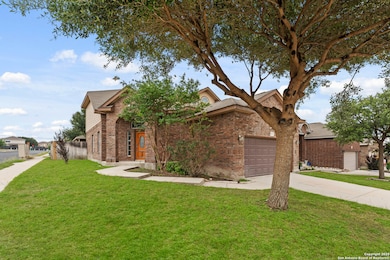8903 Derby Dan Converse, TX 78109
Highlights
- Loft
- Walk-In Pantry
- Eat-In Kitchen
- Two Living Areas
- 2 Car Attached Garage
- Walk-In Closet
About This Home
Now available for rent in Converse - 8903 Derby Dan. This 3-bedroom, 2-bath home is move-in ready and renting for $2,150 a month. It offers a bright, open layout with plenty of space to relax, a practical kitchen setup, and a washer and dryer already included. We're looking for tenants with a credit score of at least 560 and no evictions or broken leases in the past six years. If you're interested or have questions, feel free to reach out to schedule a tour.
Home Details
Home Type
- Single Family
Est. Annual Taxes
- $4,972
Year Built
- Built in 2013
Lot Details
- 5,401 Sq Ft Lot
Parking
- 2 Car Attached Garage
Home Design
- Brick Exterior Construction
- Slab Foundation
- Composition Roof
- Masonry
Interior Spaces
- 1,965 Sq Ft Home
- 2-Story Property
- Two Living Areas
- Loft
- Permanent Attic Stairs
Kitchen
- Eat-In Kitchen
- Walk-In Pantry
Flooring
- Carpet
- Ceramic Tile
Bedrooms and Bathrooms
- 3 Bedrooms
- Walk-In Closet
Laundry
- Laundry Room
- Laundry on lower level
- Washer Hookup
Schools
- Salinas Elementary School
- Kitty Hawk Middle School
- Judson High School
Utilities
- Central Heating and Cooling System
- Cable TV Available
Community Details
- Built by New Leaf
- Cimarron Landing Subdivision
Listing and Financial Details
- Assessor Parcel Number 050531150450
Map
Source: San Antonio Board of REALTORS®
MLS Number: 1885002
APN: 05053-115-0450
- 10235 Crystal View
- 8919 Mandevilla
- 9034 Barkwood
- 10407 Crystal View
- 9215 Granberry Pass
- 123 Meadow Lark
- 118 N Meadow St
- 9825 Meadow Hill
- 8628 Lone Shadow Trail
- 9015 Spiral Woods
- 112 Meadow Way
- 9955 Meadow Lark
- 9719 Harbor Mist Ln
- 142 Meadow Dr
- 106 Meadow Dr
- 8626 Chickasaw Bluff
- 8410 Apache Bend
- 9727 Gypsy Cove
- 10324 Band Wagon
- 9814 Shawnee Bluff
- 112 Meadow Hill
- 121 Meadow Hill
- 107 Meadow Hill
- 115 N Meadow St
- 9011 Walnut Springs
- 103 Meadow Way
- 9835 Meadow Way
- 9118 Meadow Springs
- 9738 Meadow Dr
- 8607 Cheyenne Bluff
- 9205 Fm 78
- 10610 Mathom Landing Unit 2
- 9790 Harbor Mist Ln
- 10719 Mathom Landing Unit 2
- 9419 Boatman Pier
- 9426 Hanover Cove
- 10714 Mathom Landing Unit 3
- 8534 Cherokee Ridge
- 10806 Mathom Landing
- 610 Meadow Gate
