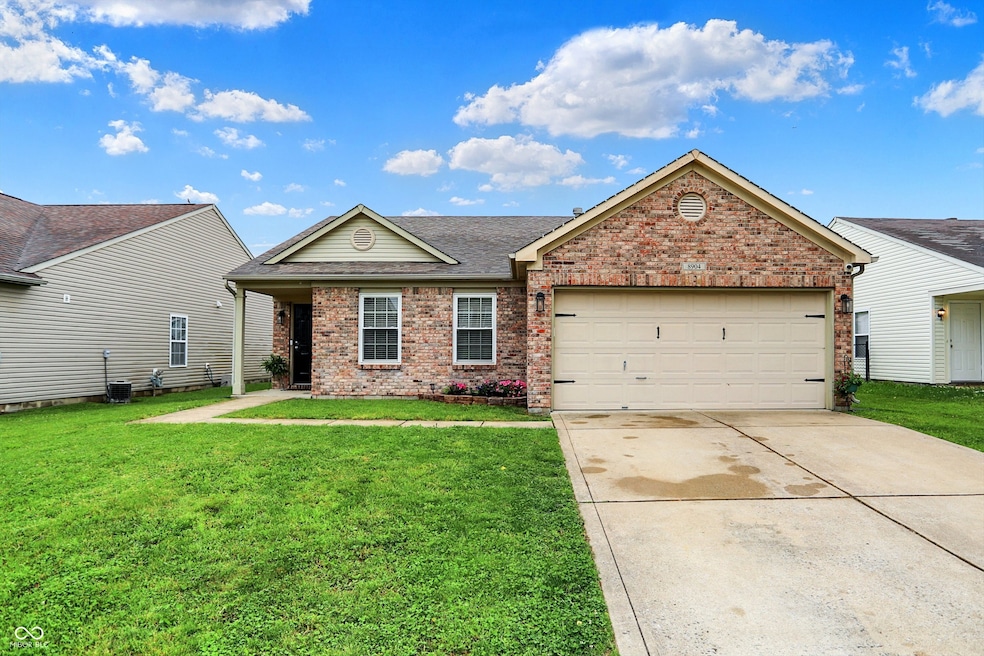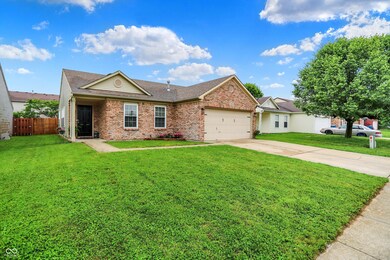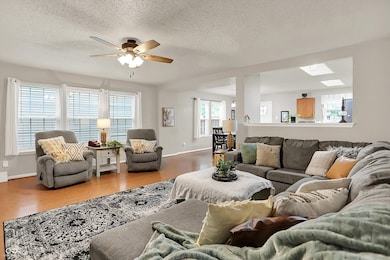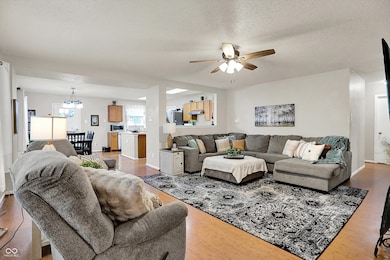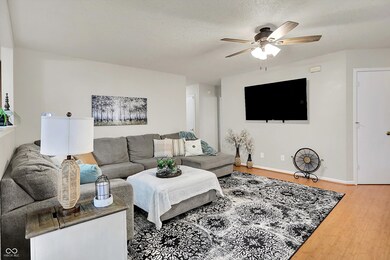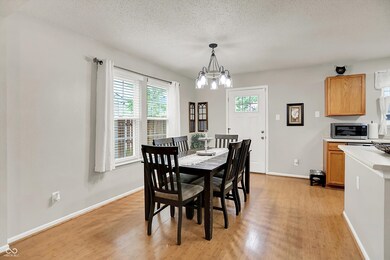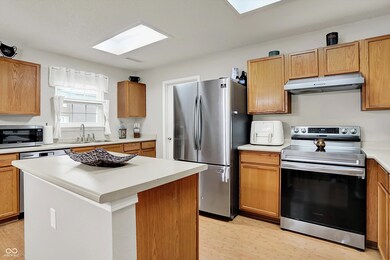
Highlights
- Ranch Style House
- 2 Car Attached Garage
- Woodwork
- Breakfast Room
- Eat-In Kitchen
- Walk-In Closet
About This Home
As of July 2025Step into this charming 3-bedroom ranch and feel right at home! The open-concept layout is perfect for both relaxing and entertaining. The spacious eat-in kitchen features a cozy breakfast area, center island, and all kitchen appliances stay-making it move-in ready! You'll love the beautiful, easy-care laminate flooring throughout, with updated flooring in bedrooms 2 and 3 adding a fresh touch! The HVAC system has been upgraded, offering comfort and efficiency you can count on. Enjoy access to neighborhood parks, playgrounds, and pools-perfect for fun-filled days with family and friends. And for even more peace of mind, a home warranty is included! This welcoming home has everything you need-come make it yours!
Last Agent to Sell the Property
CENTURY 21 Scheetz License #RB19001962 Listed on: 05/22/2025

Last Buyer's Agent
Laura Medina
Coronel Realty Group
Home Details
Home Type
- Single Family
Est. Annual Taxes
- $4,626
Year Built
- Built in 2001
Lot Details
- 6,055 Sq Ft Lot
HOA Fees
- $30 Monthly HOA Fees
Parking
- 2 Car Attached Garage
Home Design
- Ranch Style House
- Slab Foundation
- Vinyl Construction Material
Interior Spaces
- 1,549 Sq Ft Home
- Woodwork
- Breakfast Room
- Attic Access Panel
Kitchen
- Eat-In Kitchen
- Electric Oven
- Range Hood
- Microwave
- Dishwasher
- Disposal
Bedrooms and Bathrooms
- 3 Bedrooms
- Walk-In Closet
- 2 Full Bathrooms
Schools
- Decatur Middle School
Utilities
- Forced Air Heating and Cooling System
- Gas Water Heater
Community Details
- Valley Ridge At Heartland Crossing Subdivision
Listing and Financial Details
- Tax Lot 491321119035000200
- Assessor Parcel Number 491321119035000200
- Seller Concessions Not Offered
Ownership History
Purchase Details
Home Financials for this Owner
Home Financials are based on the most recent Mortgage that was taken out on this home.Purchase Details
Home Financials for this Owner
Home Financials are based on the most recent Mortgage that was taken out on this home.Purchase Details
Home Financials for this Owner
Home Financials are based on the most recent Mortgage that was taken out on this home.Purchase Details
Purchase Details
Purchase Details
Home Financials for this Owner
Home Financials are based on the most recent Mortgage that was taken out on this home.Similar Homes in Camby, IN
Home Values in the Area
Average Home Value in this Area
Purchase History
| Date | Type | Sale Price | Title Company |
|---|---|---|---|
| Warranty Deed | -- | None Listed On Document | |
| Quit Claim Deed | -- | Stewart Title | |
| Deed | $138,000 | -- | |
| Deed | $138,000 | Quality Titile Insurance Inc | |
| Limited Warranty Deed | -- | Attorney | |
| Quit Claim Deed | -- | None Available | |
| Warranty Deed | -- | None Available |
Mortgage History
| Date | Status | Loan Amount | Loan Type |
|---|---|---|---|
| Open | $12,000 | No Value Available | |
| Open | $235,653 | FHA | |
| Previous Owner | $187,220 | FHA | |
| Previous Owner | $155,600 | FHA | |
| Previous Owner | $135,522 | Construction | |
| Previous Owner | $135,500 | FHA | |
| Previous Owner | $134,838 | VA | |
| Previous Owner | $82,400 | New Conventional |
Property History
| Date | Event | Price | Change | Sq Ft Price |
|---|---|---|---|---|
| 07/07/2025 07/07/25 | Sold | $240,000 | +4.3% | $155 / Sq Ft |
| 05/23/2025 05/23/25 | Pending | -- | -- | -- |
| 05/22/2025 05/22/25 | For Sale | $230,000 | +66.7% | $148 / Sq Ft |
| 04/13/2018 04/13/18 | Sold | $138,000 | -6.8% | $89 / Sq Ft |
| 04/06/2018 04/06/18 | Pending | -- | -- | -- |
| 03/05/2018 03/05/18 | Price Changed | $148,000 | +2.1% | $96 / Sq Ft |
| 02/28/2018 02/28/18 | For Sale | $145,000 | +34.3% | $94 / Sq Ft |
| 07/20/2012 07/20/12 | Sold | $108,000 | 0.0% | $70 / Sq Ft |
| 07/09/2012 07/09/12 | Pending | -- | -- | -- |
| 06/04/2012 06/04/12 | For Sale | $108,000 | -- | $70 / Sq Ft |
Tax History Compared to Growth
Tax History
| Year | Tax Paid | Tax Assessment Tax Assessment Total Assessment is a certain percentage of the fair market value that is determined by local assessors to be the total taxable value of land and additions on the property. | Land | Improvement |
|---|---|---|---|---|
| 2024 | $4,464 | $210,200 | $17,900 | $192,300 |
| 2023 | $4,464 | $192,900 | $17,900 | $175,000 |
| 2022 | $3,088 | $172,400 | $17,900 | $154,500 |
| 2021 | $1,680 | $133,600 | $17,900 | $115,700 |
| 2020 | $1,528 | $136,500 | $17,900 | $118,600 |
| 2019 | $1,672 | $128,400 | $17,900 | $110,500 |
| 2018 | $1,549 | $120,200 | $17,900 | $102,300 |
| 2017 | $1,479 | $113,500 | $17,900 | $95,600 |
| 2016 | $1,440 | $110,300 | $17,900 | $92,400 |
| 2014 | $1,106 | $100,900 | $17,900 | $83,000 |
| 2013 | $998 | $99,800 | $17,900 | $81,900 |
Agents Affiliated with this Home
-

Seller's Agent in 2025
Denise Amato
CENTURY 21 Scheetz
(614) 203-1582
6 in this area
41 Total Sales
-
L
Buyer's Agent in 2025
Laura Medina
Coronel Realty Group
-
L
Seller's Agent in 2018
Lindsay Jones
The Stewart Home Group
-
R
Buyer's Agent in 2018
Rene Hauck
RE/MAX
-
R
Seller's Agent in 2012
Ronald Weimer
-
J
Buyer's Agent in 2012
Jeremy Tucker
RE/MAX
Map
Source: MIBOR Broker Listing Cooperative®
MLS Number: 22039402
APN: 49-13-21-119-035.000-200
- 8636 Aylesworth Dr
- 8747 Browns Valley Ct
- 9045 Stones Bluff Place
- 9048 Stones Bluff Ln
- 9114 Stones Bluff Ln
- 8703 Mellot Way
- 9237 Ogden Dunes Ct
- 9000 W Mooresville Rd
- 6150 E Terhune Ct
- 10891 Sweetsen Rd
- 10863 Walnut Grove
- 8344 Ossian Ct
- 8343 Ingalls Way
- 8442 Burket Way
- 8609 Wheatfield Dr
- 13971 N Bluff Creek Ct
- 8248 Ossian Ct
- 8421 Gates Corner Dr
- 8849 W Mooresville Rd
- 6360 E Ablington Ct
