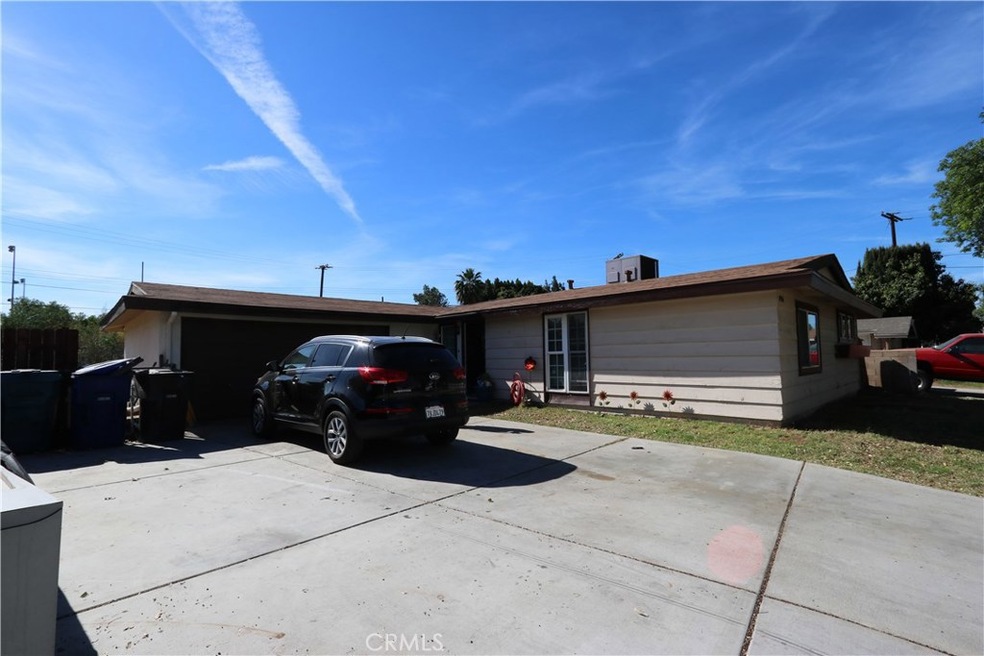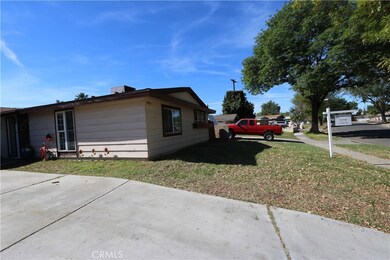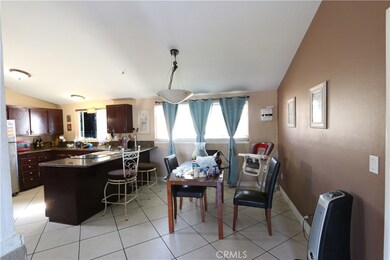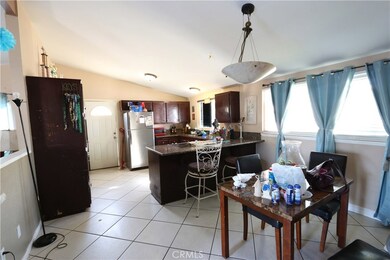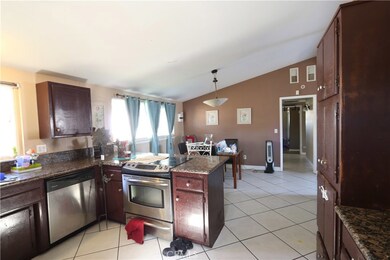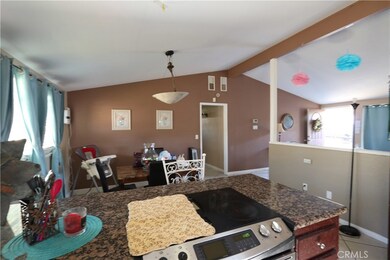
8904 Haskell St Riverside, CA 92503
Presidential Park NeighborhoodHighlights
- Fireplace in Primary Bedroom
- High Ceiling
- No HOA
- Contemporary Architecture
- Granite Countertops
- Eat-In Kitchen
About This Home
As of April 2018A great single story, 3 bedrooms, 2 bathrooms on a very large lot, open floor plan. Great location close to schools, parks, hospital, and shops restaurants. Close proximity to Tyler Mall and California Baptist University. Granite, stained cabinetry, stainless steel appliances, alarm system, window blinds, 2 Car Garage, oversized driveway with plenty of parking.
Last Agent to Sell the Property
Real Estate Online Broker Inc. License #01864070 Listed on: 02/01/2018
Last Buyer's Agent
CHARLES DAVENPORT
RE/MAX CHAMPIONS License #02025555

Home Details
Home Type
- Single Family
Est. Annual Taxes
- $3,668
Year Built
- Built in 1959
Lot Details
- 0.26 Acre Lot
- Desert faces the back of the property
- Block Wall Fence
- Chain Link Fence
- Front Yard Sprinklers
- Property is zoned R1065
Parking
- 2 Car Garage
- Parking Available
- Front Facing Garage
Home Design
- Contemporary Architecture
- Composition Roof
- Partial Copper Plumbing
- Stucco
Interior Spaces
- 1,188 Sq Ft Home
- 1-Story Property
- High Ceiling
- Double Pane Windows
- Family Room
- Living Room with Fireplace
- Dining Room with Fireplace
Kitchen
- Eat-In Kitchen
- Dishwasher
- Kitchen Island
- Granite Countertops
Flooring
- Carpet
- Tile
Bedrooms and Bathrooms
- 3 Main Level Bedrooms
- Fireplace in Primary Bedroom
- 2 Full Bathrooms
- Bathtub
- Walk-in Shower
Laundry
- Laundry Room
- Laundry in Garage
Home Security
- Home Security System
- Carbon Monoxide Detectors
Location
- Suburban Location
Utilities
- Central Heating and Cooling System
- Sewer Paid
Community Details
- No Home Owners Association
Listing and Financial Details
- Tax Lot 115
- Tax Tract Number 12345
- Assessor Parcel Number 233220008
Ownership History
Purchase Details
Home Financials for this Owner
Home Financials are based on the most recent Mortgage that was taken out on this home.Purchase Details
Home Financials for this Owner
Home Financials are based on the most recent Mortgage that was taken out on this home.Purchase Details
Purchase Details
Home Financials for this Owner
Home Financials are based on the most recent Mortgage that was taken out on this home.Purchase Details
Home Financials for this Owner
Home Financials are based on the most recent Mortgage that was taken out on this home.Similar Homes in Riverside, CA
Home Values in the Area
Average Home Value in this Area
Purchase History
| Date | Type | Sale Price | Title Company |
|---|---|---|---|
| Grant Deed | $295,000 | Fidelity National Title Comp | |
| Grant Deed | $200,000 | Netco Title Company | |
| Trustee Deed | -- | None Available | |
| Interfamily Deed Transfer | -- | American Title | |
| Grant Deed | $125,000 | First American Title Co |
Mortgage History
| Date | Status | Loan Amount | Loan Type |
|---|---|---|---|
| Open | $317,319 | New Conventional | |
| Closed | $8,622 | Stand Alone Second | |
| Closed | $10,325 | Stand Alone Second | |
| Previous Owner | $196,377 | FHA | |
| Previous Owner | $20,000 | Credit Line Revolving | |
| Previous Owner | $252,000 | Stand Alone First | |
| Previous Owner | $60,000 | Credit Line Revolving | |
| Previous Owner | $45,000 | Credit Line Revolving | |
| Previous Owner | $20,000 | Credit Line Revolving | |
| Previous Owner | $137,500 | Unknown | |
| Previous Owner | $15,000 | Credit Line Revolving | |
| Previous Owner | $97,500 | Purchase Money Mortgage |
Property History
| Date | Event | Price | Change | Sq Ft Price |
|---|---|---|---|---|
| 04/03/2018 04/03/18 | Sold | $295,000 | 0.0% | $248 / Sq Ft |
| 02/09/2018 02/09/18 | Pending | -- | -- | -- |
| 02/08/2018 02/08/18 | Off Market | $295,000 | -- | -- |
| 02/01/2018 02/01/18 | For Sale | $279,900 | +40.0% | $236 / Sq Ft |
| 12/31/2012 12/31/12 | Sold | $200,000 | +8.2% | $168 / Sq Ft |
| 11/14/2012 11/14/12 | For Sale | $184,900 | -- | $156 / Sq Ft |
Tax History Compared to Growth
Tax History
| Year | Tax Paid | Tax Assessment Tax Assessment Total Assessment is a certain percentage of the fair market value that is determined by local assessors to be the total taxable value of land and additions on the property. | Land | Improvement |
|---|---|---|---|---|
| 2025 | $3,668 | $335,654 | $102,402 | $233,252 |
| 2023 | $3,668 | $322,623 | $98,427 | $224,196 |
| 2022 | $3,585 | $316,298 | $96,498 | $219,800 |
| 2021 | $3,543 | $310,097 | $94,606 | $215,491 |
| 2020 | $3,517 | $306,918 | $93,636 | $213,282 |
| 2019 | $3,451 | $300,900 | $91,800 | $209,100 |
| 2018 | $2,427 | $216,445 | $75,755 | $140,690 |
| 2017 | $2,383 | $212,202 | $74,270 | $137,932 |
| 2016 | $2,231 | $208,042 | $72,814 | $135,228 |
| 2015 | $2,198 | $204,919 | $71,721 | $133,198 |
| 2014 | $2,176 | $200,907 | $70,317 | $130,590 |
Agents Affiliated with this Home
-
Gunnar Jonsson

Seller's Agent in 2018
Gunnar Jonsson
Real Estate Online Broker Inc.
(310) 904-7220
15 Total Sales
-
C
Buyer's Agent in 2018
CHARLES DAVENPORT
RE/MAX
-
D
Seller's Agent in 2012
Daniel Maret
Utopia Properties
-
E
Buyer's Agent in 2012
Eric De Jong
RE/MAX
Map
Source: California Regional Multiple Listing Service (CRMLS)
MLS Number: OC18025839
APN: 233-220-008
- 8895 Marlene St
- 8864 Haskell St
- 3198 Bexfield Ct
- 8894 Indiana Ave
- 3306 Brou Ln
- 3182 Lakemont Ln
- 3194 Madrone Ln
- 3198 Madrone Ln
- 3186 Madrone Ln
- 3190 Madrone Ln
- 3197 Madrone Ln
- 3193 Madrone Ln
- 3189 Madrone Ln
- 9158 Teralina Cir
- 9154 Teralina Cir
- 9146 Teralina Cir
- 9150 Teralina Cir
- PLAN TWO at Emberwood
- PLAN ONE at Emberwood
- 3187 Arvoredo Ln
