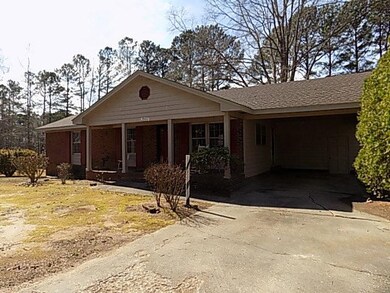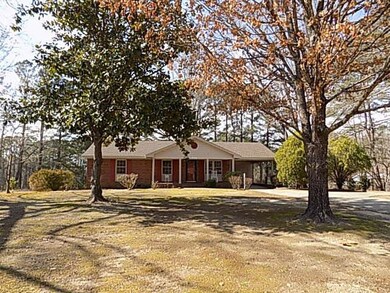
8904 Ransdell Rd Raleigh, NC 27603
Middle Creek NeighborhoodHighlights
- 0.93 Acre Lot
- Deck
- No HOA
- Middle Creek High Rated A-
- Ranch Style House
- Porch
About This Home
As of November 2023All brick ranch with carport on .93 lot. One story home with 3 bedrooms and 2 full baths. No subdivision -- No covenants. Large family room. Separate laundry room. Large coat/linen closet. Sellers to make no repairs (Agent related to seller)
Last Agent to Sell the Property
Lisa Moore
Century 21 Triangle Group License #185411 Listed on: 02/28/2023

Home Details
Home Type
- Single Family
Est. Annual Taxes
- $1,344
Year Built
- Built in 1975
Lot Details
- 0.93 Acre Lot
Home Design
- Ranch Style House
- Brick Exterior Construction
- Brick Foundation
Interior Spaces
- 1,255 Sq Ft Home
- Family Room
- Dining Room
- Storage
- Laundry Room
- Utility Room
- Crawl Space
- Pull Down Stairs to Attic
Kitchen
- Electric Range
- Range Hood
- Dishwasher
Flooring
- Carpet
- Vinyl
Bedrooms and Bathrooms
- 3 Bedrooms
- 2 Full Bathrooms
Parking
- 1 Carport Space
- Parking Pad
- Private Driveway
Outdoor Features
- Deck
- Porch
Schools
- Wake County Schools Elementary And Middle School
- Wake County Schools High School
Utilities
- Forced Air Heating and Cooling System
- Electric Water Heater
Community Details
- No Home Owners Association
Ownership History
Purchase Details
Home Financials for this Owner
Home Financials are based on the most recent Mortgage that was taken out on this home.Purchase Details
Home Financials for this Owner
Home Financials are based on the most recent Mortgage that was taken out on this home.Purchase Details
Purchase Details
Similar Homes in Raleigh, NC
Home Values in the Area
Average Home Value in this Area
Purchase History
| Date | Type | Sale Price | Title Company |
|---|---|---|---|
| Warranty Deed | $385,000 | None Listed On Document | |
| Warranty Deed | $275,000 | -- | |
| Warranty Deed | $2,000 | None Available | |
| Deed | $2,500 | -- |
Mortgage History
| Date | Status | Loan Amount | Loan Type |
|---|---|---|---|
| Open | $250,000 | New Conventional | |
| Previous Owner | $220,000 | New Conventional |
Property History
| Date | Event | Price | Change | Sq Ft Price |
|---|---|---|---|---|
| 12/15/2023 12/15/23 | Off Market | $275,000 | -- | -- |
| 11/02/2023 11/02/23 | Sold | $385,000 | +2.7% | $307 / Sq Ft |
| 10/07/2023 10/07/23 | Pending | -- | -- | -- |
| 10/05/2023 10/05/23 | Price Changed | $374,999 | -3.8% | $299 / Sq Ft |
| 09/23/2023 09/23/23 | For Sale | $389,900 | +41.8% | $311 / Sq Ft |
| 03/29/2023 03/29/23 | Sold | $275,000 | +3.8% | $219 / Sq Ft |
| 02/28/2023 02/28/23 | Pending | -- | -- | -- |
| 02/27/2023 02/27/23 | For Sale | $265,000 | -- | $211 / Sq Ft |
Tax History Compared to Growth
Tax History
| Year | Tax Paid | Tax Assessment Tax Assessment Total Assessment is a certain percentage of the fair market value that is determined by local assessors to be the total taxable value of land and additions on the property. | Land | Improvement |
|---|---|---|---|---|
| 2024 | $2,371 | $378,542 | $130,000 | $248,542 |
| 2023 | $1,449 | $183,294 | $63,800 | $119,494 |
| 2022 | $1,344 | $183,294 | $63,800 | $119,494 |
| 2021 | $1,308 | $183,294 | $63,800 | $119,494 |
| 2020 | $1,287 | $183,294 | $63,800 | $119,494 |
| 2019 | $1,194 | $143,761 | $52,800 | $90,961 |
| 2018 | $1,099 | $143,761 | $52,800 | $90,961 |
| 2017 | $1,042 | $143,761 | $52,800 | $90,961 |
| 2016 | $1,021 | $143,761 | $52,800 | $90,961 |
| 2015 | -- | $135,020 | $44,000 | $91,020 |
| 2014 | $908 | $135,020 | $44,000 | $91,020 |
Agents Affiliated with this Home
-
Darrin Cook

Seller's Agent in 2023
Darrin Cook
Highland Realty Group Inc
(919) 414-3392
2 in this area
13 Total Sales
-
L
Seller's Agent in 2023
Lisa Moore
Century 21 Triangle Group
-
A
Buyer's Agent in 2023
Adrian Corkery
DASH Carolina
Map
Source: Doorify MLS
MLS Number: 2496896
APN: 0689.03-43-4155-000
- 4805 Ozark St
- 3916 W Allen St
- 8613 Lobelia St
- 9300 Lake Wheeler Rd
- 4601 Okeechobee Ct
- 5112 Lizard Tail Ln
- 4916 Chase Hill Way
- 3740 Westbury Lake Dr
- 3748 Westbury Lake Dr
- 2739 Elderberry Ln
- 4404 Buckley Dr
- 3728 Westbury Lake Dr
- 4538 Brighton Ridge Dr
- 4416 Brighton Ridge Dr
- 4108 Cross Timber Ln
- 4562 Brighton Ridge Dr
- 4324 Brighton Ridge Dr
- 9645 Eden Trail
- 5712 Agrinio Way
- 5009 Megara Run






