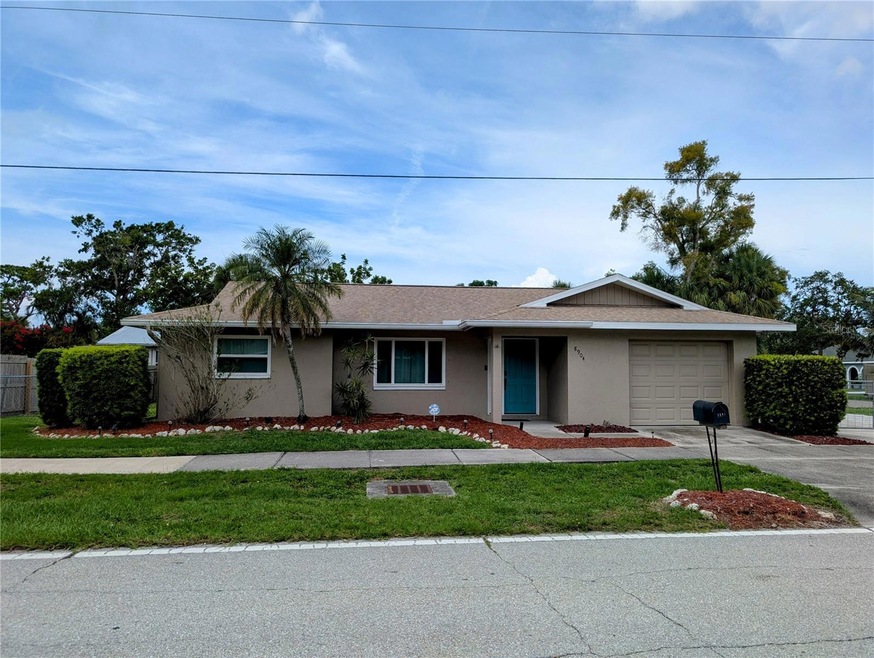8904 Vamo Rd Sarasota, FL 34231
Vamo NeighborhoodHighlights
- Parking available for a boat
- Open Floorplan
- Wood Flooring
- Riverview High School Rated A
- Deck
- Main Floor Primary Bedroom
About This Home
Fully furnished three bed/2 bath home with bonus room available for annual rental. This lovely Sarasota rental home is situated on a large corner lot in a quiet neighborhood and has a large fenced in driveway big enough to bring your boat and still have room for your car. It also has a one car garage with brand new epoxy flooring. The primary bedroom has a queen sized bed and walk in closet. The second bedroom also has a queen bed and large wall closet. Both have views of the lovely greenery in the yard. The third bedroom has twin beds and a large wall closet. The kitchen has granite countertops, lots of cabinets for storage and a breakfast bar. There is also a full size dining area. The bonus room provides additional light and bright living space with a door going directly to the yard. This home comes with fully turnkey furnishings, Internet, lawncare and trash services. What a deal! This is a great location for you and your family in a peaceful neighborhood. Close to the Tamiami Trail for your shopping and dining convenience. Short distance to Siesta Key, rated America's #1 Beach. Sorry, NO CORPORATE RENTALS.
Listing Agent
JENNETTE PROPERTIES INC Brokerage Phone: 941-953-6000 License #3115438 Listed on: 06/26/2025
Home Details
Home Type
- Single Family
Est. Annual Taxes
- $3,749
Year Built
- Built in 1980
Lot Details
- Lot Dimensions are 85x87
- East Facing Home
- Fenced
- Corner Lot
Parking
- 1 Car Attached Garage
- Garage Door Opener
- Driveway
- Parking available for a boat
Home Design
- Turnkey
Interior Spaces
- 1,460 Sq Ft Home
- Open Floorplan
- Window Treatments
- French Doors
- Family Room
- Living Room
- Dining Room
- Fire and Smoke Detector
Kitchen
- Breakfast Bar
- Range
- Microwave
- Dishwasher
- Solid Surface Countertops
- Solid Wood Cabinet
- Disposal
Flooring
- Wood
- Carpet
- Ceramic Tile
Bedrooms and Bathrooms
- 3 Bedrooms
- Primary Bedroom on Main
- Split Bedroom Floorplan
- Walk-In Closet
- 2 Full Bathrooms
- Shower Only
Laundry
- Laundry in Garage
- Washer
Outdoor Features
- Deck
- Covered Patio or Porch
Utilities
- Central Heating and Cooling System
- Septic Tank
- Cable TV Available
Listing and Financial Details
- Residential Lease
- Security Deposit $2,000
- Property Available on 8/9/25
- The owner pays for cable TV, grounds care, internet, trash collection
- 12-Month Minimum Lease Term
- $100 Application Fee
- Assessor Parcel Number 0130160002
Community Details
Overview
- No Home Owners Association
- Vamo Community
- Vamo Subdivision
Pet Policy
- Pets up to 60 lbs
- 1 Pet Allowed
- $350 Pet Fee
- Dogs Allowed
Map
Source: Stellar MLS
MLS Number: A4656544
APN: 0130-16-0002
- 8915 Vamo Rd
- 1757 Mova St
- 0 (Lot 13) Wharf Rd
- 0 (Lot 11) Wharf Rd
- 8963 Fishermens Bay Dr
- 401 N Point Rd Unit 304
- 401 N Point Rd Unit 504
- 401 N Point Rd Unit 301
- 401 N Point Rd Unit 901
- 401 N Point Rd Unit 603
- 8871 Fishermens Bay Dr
- 1877 Vamo Dr
- 385 N Point Rd Unit 404
- 385 N Point Rd Unit 701
- 385 N Point Rd Unit 402
- 8900 Fishermens Bay Dr
- 3621 N Point Rd Unit 603
- 3603 N Point Rd Unit 702
- 3603 N Point Rd Unit 202
- 8711 Vamo Rd
- 1805 Wharf Rd
- 3603 N Point Rd Unit 602
- 1899 Vamo Way
- 8735 Dunmore Dr
- 293 Turquoise Ln
- 1842 Livingstone St
- 1720 Glenhouse Dr Unit GL427
- 1720 Glenhouse Dr Unit GL429
- 1716 Glenhouse Dr Unit GL320
- 1716 Glenhouse Dr Unit GL324
- 1700 Glenhouse Dr Unit GL305
- 1712 Glenhouse Dr Unit GL418
- 1608 Bayhouse Point Dr Unit 401
- 1608 Bayhouse Point Dr Unit 304
- 1712 Glenhouse Dr Unit GL417
- 1716 Glenhouse Dr Unit GL323
- 1716 Glenhouse Dr Unit GL421
- 1970 Debbie St
- 1707 Pelican Cove Rd Unit GL451
- 1709 Pelican Cove Rd Unit GL349







