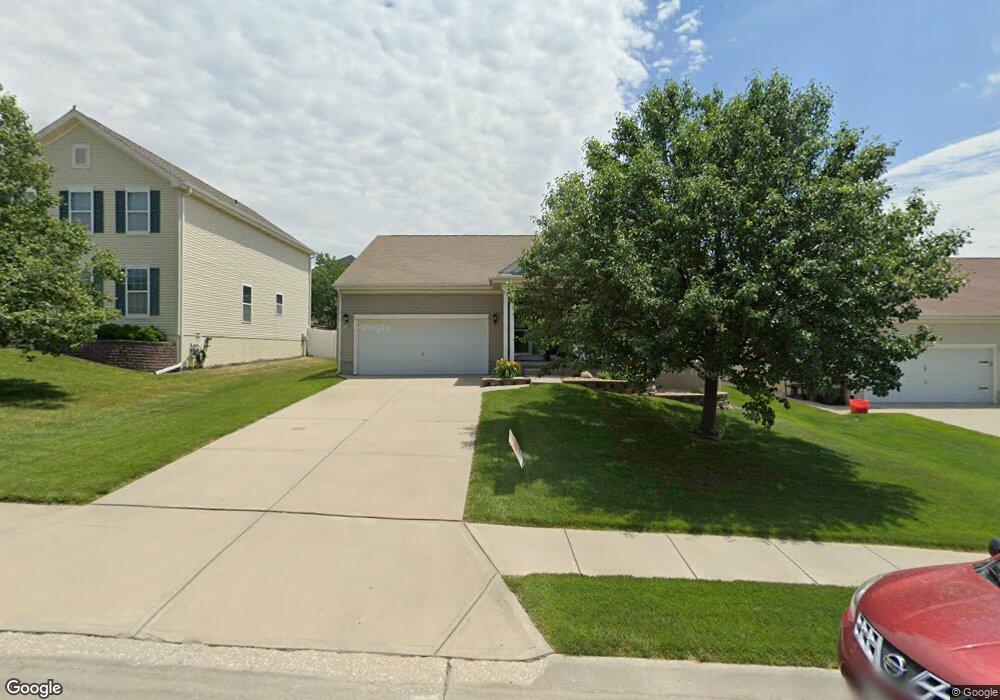8905 S 68th St Papillion, NE 68133
Estimated Value: $337,953 - $349,000
3
Beds
2
Baths
1,358
Sq Ft
$253/Sq Ft
Est. Value
About This Home
This home is located at 8905 S 68th St, Papillion, NE 68133 and is currently estimated at $343,738, approximately $253 per square foot. 8905 S 68th St is a home located in Sarpy County with nearby schools including G. Stanley Hall Elementary School, La Vista Middle School, and Papillion La Vista Senior High School.
Ownership History
Date
Name
Owned For
Owner Type
Purchase Details
Closed on
Oct 6, 2015
Sold by
Parks Margaret A
Bought by
Rosman Stacy L
Current Estimated Value
Home Financials for this Owner
Home Financials are based on the most recent Mortgage that was taken out on this home.
Original Mortgage
$175,750
Outstanding Balance
$138,513
Interest Rate
3.93%
Estimated Equity
$205,225
Purchase Details
Closed on
Apr 7, 2008
Sold by
Hearthstone Homes Inc
Bought by
Parks Frank B and Parks Margaret A
Home Financials for this Owner
Home Financials are based on the most recent Mortgage that was taken out on this home.
Original Mortgage
$162,351
Interest Rate
6.19%
Mortgage Type
Small Business Administration
Purchase Details
Closed on
Feb 26, 2008
Sold by
Boyer Young Equities Vii Llc
Bought by
Hearthstone Homes Inc
Home Financials for this Owner
Home Financials are based on the most recent Mortgage that was taken out on this home.
Original Mortgage
$162,351
Interest Rate
6.19%
Mortgage Type
Small Business Administration
Create a Home Valuation Report for This Property
The Home Valuation Report is an in-depth analysis detailing your home's value as well as a comparison with similar homes in the area
Home Values in the Area
Average Home Value in this Area
Purchase History
| Date | Buyer | Sale Price | Title Company |
|---|---|---|---|
| Rosman Stacy L | $185,000 | Dri Title & Escrow | |
| Parks Frank B | $163,000 | Fat | |
| Hearthstone Homes Inc | $231,000 | Fat |
Source: Public Records
Mortgage History
| Date | Status | Borrower | Loan Amount |
|---|---|---|---|
| Open | Rosman Stacy L | $175,750 | |
| Previous Owner | Parks Frank B | $162,351 |
Source: Public Records
Tax History Compared to Growth
Tax History
| Year | Tax Paid | Tax Assessment Tax Assessment Total Assessment is a certain percentage of the fair market value that is determined by local assessors to be the total taxable value of land and additions on the property. | Land | Improvement |
|---|---|---|---|---|
| 2025 | $4,986 | $313,768 | $51,000 | $262,768 |
| 2024 | $5,570 | $293,210 | $49,000 | $244,210 |
| 2023 | $5,570 | $270,430 | $44,000 | $226,430 |
| 2022 | $5,642 | $252,250 | $40,000 | $212,250 |
| 2021 | $5,349 | $235,127 | $36,000 | $199,127 |
| 2020 | $5,033 | $220,467 | $36,000 | $184,467 |
| 2019 | $4,794 | $209,386 | $36,000 | $173,386 |
| 2018 | $4,820 | $199,350 | $29,000 | $170,350 |
| 2017 | $4,723 | $187,667 | $29,000 | $158,667 |
| 2016 | $4,737 | $180,804 | $25,000 | $155,804 |
| 2015 | $4,663 | $174,514 | $25,000 | $149,514 |
| 2014 | $4,594 | $168,375 | $25,000 | $143,375 |
| 2012 | -- | $163,471 | $25,000 | $138,471 |
Source: Public Records
Map
Nearby Homes
- 9106 S 65th St
- 6436 Clear Creek St
- 6407 Kyla Dr
- 6412 Elmhurst Dr
- 9228 S 71st Ave
- 6320 Harvest Dr
- 6312 Centennial Rd
- Hamilton Plan at Pioneer View
- 6437 Clear Creek St
- Fairfield Plan at Pioneer View
- Neuville Plan at Pioneer View
- Reagan Plan at Pioneer View
- 1101 Roland Dr
- 6313 Harvest Dr
- 9406 S 71st Ave
- 9414 S 71st Ave
- 6232 Harvest Dr
- 6227 Harvest Dr
- 8389 S 64th St
- 6223 Harvest Dr
