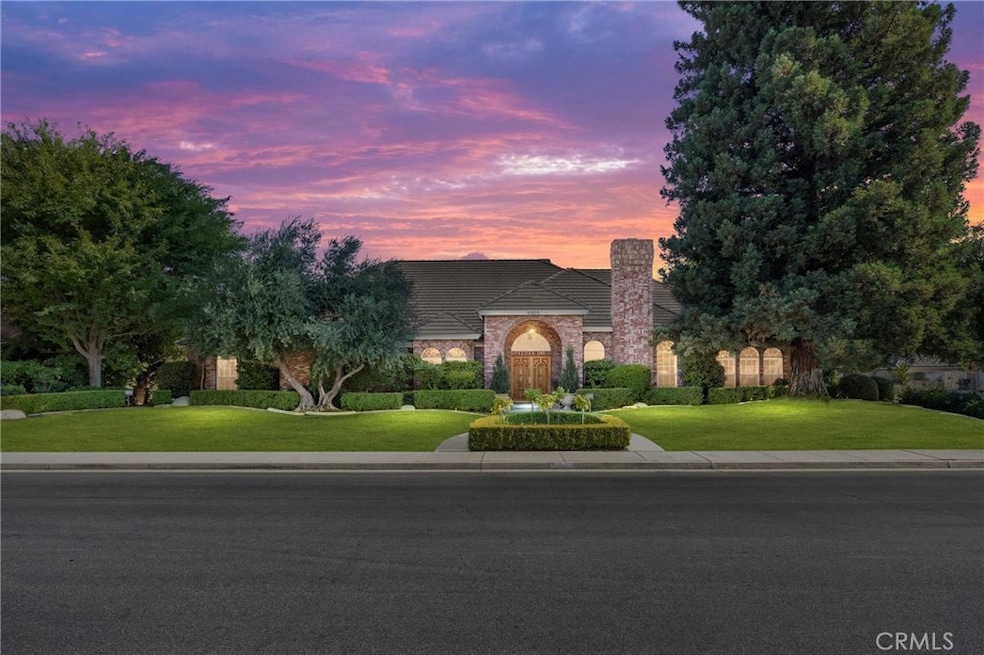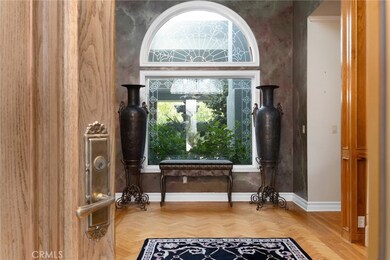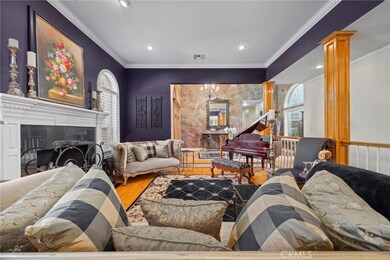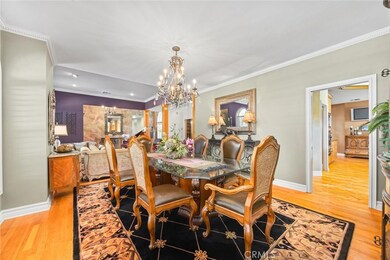
8905 Saint Cloud Ln Bakersfield, CA 93311
Haggin Oaks NeighborhoodEstimated payment $5,584/month
Highlights
- In Ground Pool
- Primary Bedroom Suite
- Property is near a park
- Stockdale High School Rated A
- Fireplace in Primary Bedroom
- Wood Flooring
About This Home
Experience refined luxury and exceptional craftsmanship in Haggin Oaks. This 4,829 sq ft custom residence, in this highly sought-after neighborhood, offers 4 spacious bedrooms each with its own ensuite with 4.5 baths total, plus a dedicated office ideal for work or creativity. This home greets you with soaring ceilings, abundant natural light, and elegant herringbone hardwood floors. The gourmet kitchen is designed for entertaining, complete with an oversized island, wine fridge, striking granite counters, and premium appliances. Retreat to the lavish primary suite with a spa-inspired bath, a dreamy walk in closet, and private access to the outdoor living space. Step outside to your own resort-style backyard with sparkling pool, separate spa, outdoor kitchen, and private sport court—perfect for everyday relaxation or unforgettable gatherings. A 3-car side-load garage, exceptional storage, and smart layout complete this one-of-a-kind property. Luxury, comfort, and lifestyle redefined.
Listing Agent
Coldwell Banker Preferred Realtors Brokerage Phone: 661-331-0598 License #01090506 Listed on: 07/15/2025

Home Details
Home Type
- Single Family
Est. Annual Taxes
- $10,629
Year Built
- Built in 1990
Lot Details
- 0.44 Acre Lot
- Landscaped
- Corner Lot
- Front and Back Yard Sprinklers
- Lawn
Parking
- 3 Car Attached Garage
- Parking Available
- Side Facing Garage
- Three Garage Doors
Home Design
- Turnkey
- Tile Roof
Interior Spaces
- 4,829 Sq Ft Home
- 1-Story Property
- Wet Bar
- Ceiling Fan
- Entrance Foyer
- Separate Family Room
- Living Room with Fireplace
- Formal Dining Room
- Den with Fireplace
- Bonus Room
- Game Room
- Neighborhood Views
- Laundry Room
Kitchen
- Eat-In Kitchen
- Gas Oven
- Gas Cooktop
- Warming Drawer
- Microwave
- Dishwasher
- Kitchen Island
- Granite Countertops
- Disposal
Flooring
- Wood
- Carpet
Bedrooms and Bathrooms
- 4 Main Level Bedrooms
- Fireplace in Primary Bedroom
- Primary Bedroom Suite
- Double Master Bedroom
- Walk-In Closet
- Makeup or Vanity Space
- Private Water Closet
- Soaking Tub
- Separate Shower
Pool
- In Ground Pool
- Above Ground Spa
- Waterfall Pool Feature
Outdoor Features
- Sport Court
- Covered patio or porch
Location
- Property is near a park
- Suburban Location
Utilities
- Central Heating and Cooling System
- 220 Volts
- Phone System
Community Details
- No Home Owners Association
Listing and Financial Details
- Tax Lot 17
- Tax Tract Number 5087
- Assessor Parcel Number 51236217001
- $801 per year additional tax assessments
Map
Home Values in the Area
Average Home Value in this Area
Tax History
| Year | Tax Paid | Tax Assessment Tax Assessment Total Assessment is a certain percentage of the fair market value that is determined by local assessors to be the total taxable value of land and additions on the property. | Land | Improvement |
|---|---|---|---|---|
| 2025 | $10,629 | $908,509 | $142,171 | $766,338 |
| 2024 | $10,629 | $820,000 | $200,000 | $620,000 |
| 2023 | $10,494 | $803,000 | $175,000 | $628,000 |
| 2022 | $9,341 | $724,000 | $150,000 | $574,000 |
| 2021 | $9,331 | $724,000 | $181,000 | $543,000 |
| 2020 | $8,831 | $676,000 | $169,000 | $507,000 |
| 2019 | $8,991 | $700,000 | $175,000 | $525,000 |
| 2018 | $8,809 | $700,000 | $175,000 | $525,000 |
| 2017 | $8,844 | $700,000 | $175,000 | $525,000 |
| 2016 | $7,019 | $580,000 | $145,000 | $435,000 |
| 2015 | $8,429 | $700,000 | $175,000 | $525,000 |
| 2014 | $8,194 | $676,000 | $150,000 | $526,000 |
Property History
| Date | Event | Price | Change | Sq Ft Price |
|---|---|---|---|---|
| 07/23/2025 07/23/25 | Pending | -- | -- | -- |
| 07/15/2025 07/15/25 | For Sale | $849,000 | -- | $176 / Sq Ft |
Purchase History
| Date | Type | Sale Price | Title Company |
|---|---|---|---|
| Interfamily Deed Transfer | -- | None Available | |
| Grant Deed | $639,000 | Stewart Title |
Mortgage History
| Date | Status | Loan Amount | Loan Type |
|---|---|---|---|
| Previous Owner | $184,000 | Credit Line Revolving | |
| Previous Owner | $416,000 | Unknown | |
| Previous Owner | $511,000 | Purchase Money Mortgage | |
| Previous Owner | $25,000 | Credit Line Revolving |
Similar Homes in Bakersfield, CA
Source: California Regional Multiple Listing Service (CRMLS)
MLS Number: SR25142941
APN: 512-362-17-00-1
- 2012 Haggin Oaks Blvd
- 9108 Serrant Ct
- 8901 O'Meara Ct
- 8711 Beau Maison Way
- 8710 Beau Maison Way
- 9501 Greenhaven Ct
- 2509 Mountain Oak Rd
- 2304 Mountain Oak Rd
- 1811 Wadsworth Ave
- 9101 Broad Oak Ave
- 9408 Wandering Oak Dr
- 2708 Oak Bush Ct
- 2600 Brookside Dr Unit 46
- 1912 Mountain Oak Rd
- 2212 Wild Oak Ct
- 1906 Holt Rinehart Ave
- 2316 Gosford Rd Unit R
- 9712 White Oak Dr
- 8900 Bridlewood Ln
- 9717 Willow Oak Ct






