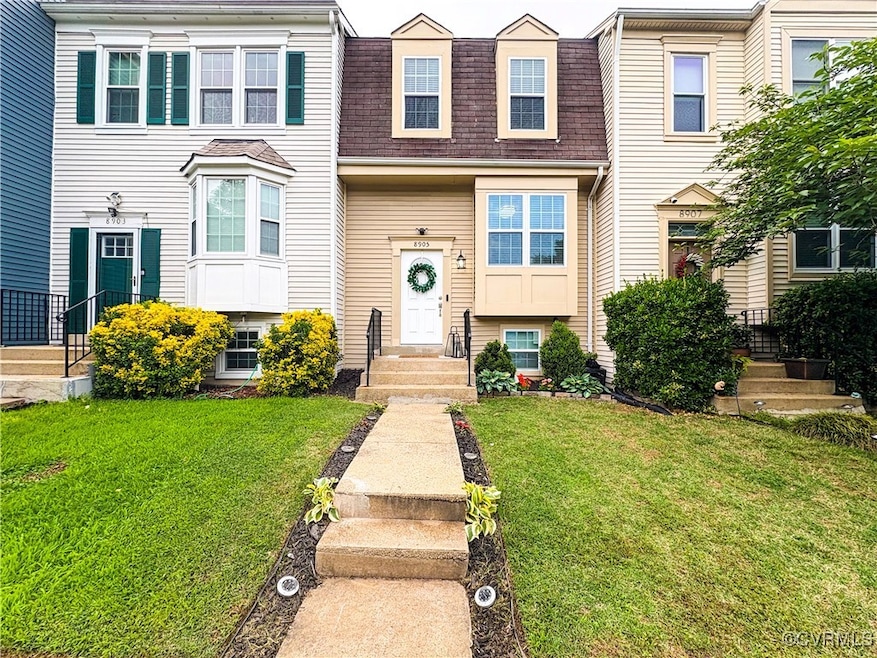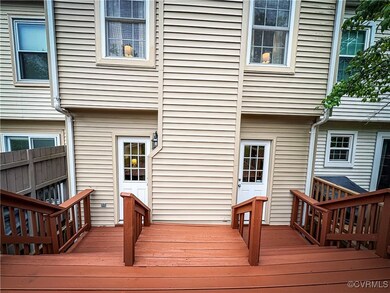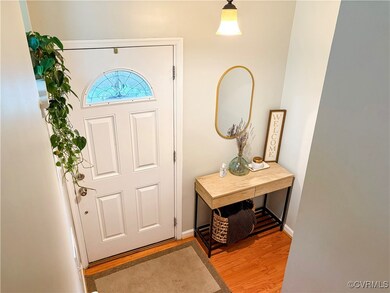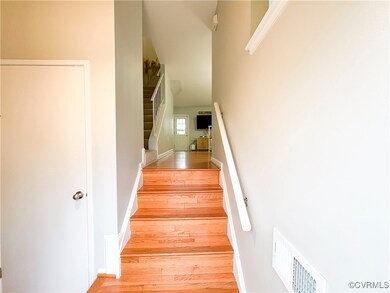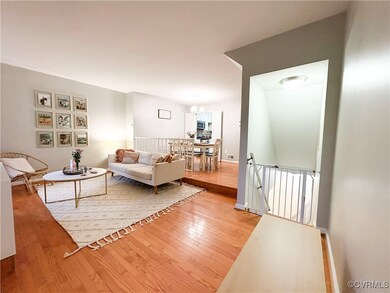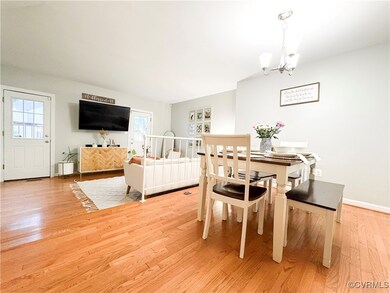
8905 Waites Way Lorton, VA 22079
Pohick NeighborhoodHighlights
- Deck
- Wood Flooring
- Thermal Windows
- Rowhouse Architecture
- Granite Countertops
- Skylights
About This Home
As of July 2025This beautiful three-level townhome is situated in the heart of Lorton. The residence features two spacious primary bedrooms, each equipped with ample closet space and private bathrooms. Additionally, there is a generously sized family room with hardwood flooring that covers the first floor. The kitchen has granite countertops and a new dishwasher. The expansive basement with vinyl floors and a wood-burning fireplace could be used as a family room or additional living space that includes its own half bath. The large exterior upper deck is freshly stained and offers an ideal environment for entertaining. The property’s prime location is conveniently situated near the VRE, Fort Belvoir, interstate I-95, Lorton Station shops and just a short drive away from the Franconia- Springfield metro station.
Last Agent to Sell the Property
Real Broker LLC Brokerage Email: Membership@TheRealBrokerage.com License #0225103679 Listed on: 05/14/2025

Townhouse Details
Home Type
- Townhome
Est. Annual Taxes
- $5,269
Year Built
- Built in 1984
Lot Details
- 1,442 Sq Ft Lot
- Back Yard Fenced
HOA Fees
- $134 Monthly HOA Fees
Parking
- Assigned Parking
Home Design
- Rowhouse Architecture
- Shingle Roof
- Vinyl Siding
Interior Spaces
- 1,142 Sq Ft Home
- 2-Story Property
- Wired For Data
- Ceiling Fan
- Skylights
- Recessed Lighting
- Wood Burning Fireplace
- Thermal Windows
- Dining Area
- Home Security System
Kitchen
- Eat-In Kitchen
- Self-Cleaning Oven
- Induction Cooktop
- Stove
- Microwave
- Dishwasher
- Granite Countertops
- Disposal
Flooring
- Wood
- Carpet
- Vinyl
Bedrooms and Bathrooms
- 2 Bedrooms
- En-Suite Primary Bedroom
- Walk-In Closet
Laundry
- Dryer
- Washer
Basement
- Walk-Out Basement
- Basement Fills Entire Space Under The House
Outdoor Features
- Deck
- Shed
Schools
- Gunston Elementary School
- Hayfield Middle School
- Hayfield High School
Utilities
- Central Air
- Heat Pump System
- Water Heater
- High Speed Internet
- Cable TV Available
Community Details
- Fire and Smoke Detector
Listing and Financial Details
- Assessor Parcel Number 108-1-8--38A
Ownership History
Purchase Details
Home Financials for this Owner
Home Financials are based on the most recent Mortgage that was taken out on this home.Purchase Details
Home Financials for this Owner
Home Financials are based on the most recent Mortgage that was taken out on this home.Similar Homes in Lorton, VA
Home Values in the Area
Average Home Value in this Area
Purchase History
| Date | Type | Sale Price | Title Company |
|---|---|---|---|
| Bargain Sale Deed | $485,000 | Old Republic National Title In | |
| Deed | $349,000 | West Hundred Title Company |
Mortgage History
| Date | Status | Loan Amount | Loan Type |
|---|---|---|---|
| Open | $436,500 | New Conventional | |
| Previous Owner | $310,000 | New Conventional | |
| Previous Owner | $311,000 | New Conventional |
Property History
| Date | Event | Price | Change | Sq Ft Price |
|---|---|---|---|---|
| 07/10/2025 07/10/25 | Sold | $485,000 | 0.0% | $425 / Sq Ft |
| 05/16/2025 05/16/25 | Pending | -- | -- | -- |
| 05/14/2025 05/14/25 | For Sale | $485,000 | +39.0% | $425 / Sq Ft |
| 10/02/2018 10/02/18 | Sold | $349,000 | -0.3% | $306 / Sq Ft |
| 09/07/2018 09/07/18 | For Sale | $349,900 | 0.0% | $306 / Sq Ft |
| 09/07/2018 09/07/18 | Pending | -- | -- | -- |
| 08/25/2018 08/25/18 | For Sale | $349,900 | +0.3% | $306 / Sq Ft |
| 08/25/2018 08/25/18 | Off Market | $349,000 | -- | -- |
Tax History Compared to Growth
Tax History
| Year | Tax Paid | Tax Assessment Tax Assessment Total Assessment is a certain percentage of the fair market value that is determined by local assessors to be the total taxable value of land and additions on the property. | Land | Improvement |
|---|---|---|---|---|
| 2024 | $5,101 | $440,280 | $150,000 | $290,280 |
| 2023 | $4,742 | $420,220 | $150,000 | $270,220 |
| 2022 | $4,341 | $379,630 | $125,000 | $254,630 |
| 2021 | $4,271 | $363,950 | $115,000 | $248,950 |
| 2020 | $4,082 | $344,940 | $100,000 | $244,940 |
| 2019 | $3,970 | $335,440 | $95,000 | $240,440 |
| 2018 | $3,638 | $316,360 | $90,000 | $226,360 |
| 2017 | $3,456 | $297,650 | $80,000 | $217,650 |
| 2016 | $3,401 | $293,550 | $80,000 | $213,550 |
| 2015 | $3,193 | $286,110 | $78,000 | $208,110 |
| 2014 | $3,031 | $272,200 | $74,000 | $198,200 |
Agents Affiliated with this Home
-
Janet Morgan

Seller's Agent in 2025
Janet Morgan
Real Broker LLC
(804) 350-2350
1 in this area
52 Total Sales
-
Keri Shull

Seller's Agent in 2018
Keri Shull
EXP Realty, LLC
(703) 947-0991
6 in this area
2,660 Total Sales
-
Noelia Morris
N
Buyer's Agent in 2018
Noelia Morris
EXP Realty, LLC
26 Total Sales
Map
Source: Central Virginia Regional MLS
MLS Number: 2513514
APN: 1081-08-0038A
- 8916 Waites Way
- 8902 Sylvania St
- 7656 Stana Ct
- 8980 Harrover Place Unit 80B
- 7645 Fallswood Way
- 9009 Marie Ct
- 7627 Fallswood Way
- 7689 Sheffield Village Ln
- 9000 Lorton Station Blvd Unit 2-109
- 8726 Wadebrook Terrace
- 7802 Creekside View Ln
- 7451 Lone Star Rd
- 7330 Ardglass Dr
- 8632 Beech Hollow Ln
- 9150 Stonegarden Dr
- 9140 Stonegarden Dr
- 7730 Shadowcreek Terrace
- 7700 Shadowcreek Terrace
- 9040 Telegraph Rd
- 8107 Bluebonnet Dr
