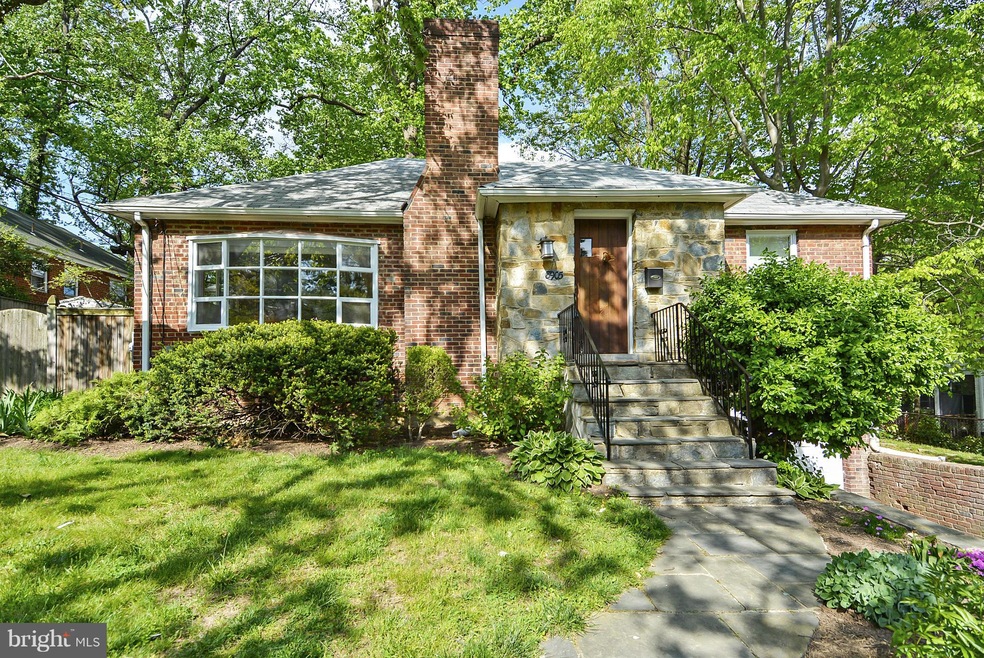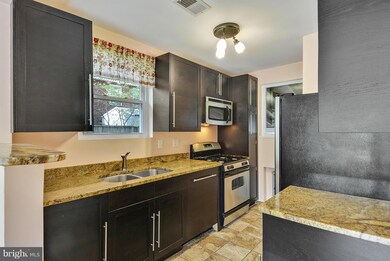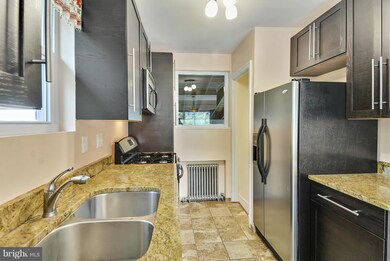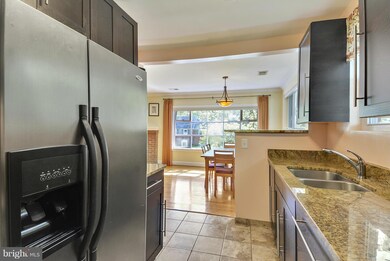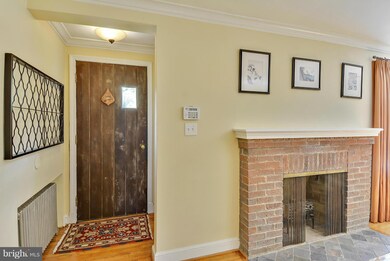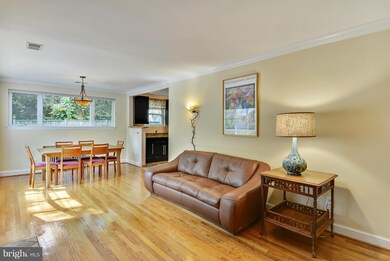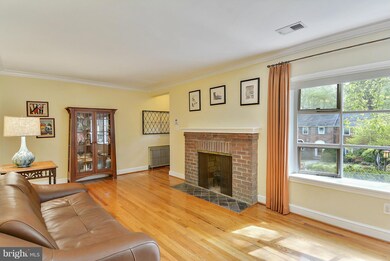
8905 Walden Rd Silver Spring, MD 20901
Silver Spring Park NeighborhoodHighlights
- Gourmet Kitchen
- Open Floorplan
- Rambler Architecture
- Eastern Middle School Rated A-
- Secluded Lot
- Wood Flooring
About This Home
As of May 2021Pristine 3BR/2BA in Highland View - bright and sunny home on deep lot. Renovated top to bottom - modern finishes, gorgeous entertaining spaces. Huge screened porch accessible from the kitchen and walk-out lower level. Beautiful and fully fenced back yard - a private retreat. Driveway and garage. Easy commute to SS Metro, Takoma Pk. Walk to parks, trails, playground.
Last Buyer's Agent
Dave Neubauer
Weichert, REALTORS
Home Details
Home Type
- Single Family
Est. Annual Taxes
- $4,088
Year Built
- Built in 1947
Lot Details
- 9,753 Sq Ft Lot
- Privacy Fence
- Back Yard Fenced
- Board Fence
- Secluded Lot
- Property is in very good condition
- Property is zoned R60
Parking
- 1 Car Attached Garage
- Front Facing Garage
- Garage Door Opener
- Off-Street Parking
Home Design
- Rambler Architecture
- Brick Exterior Construction
- Plaster Walls
- Composition Roof
- Stone Siding
Interior Spaces
- Property has 2 Levels
- Open Floorplan
- Wet Bar
- Chair Railings
- Crown Molding
- Screen For Fireplace
- Fireplace Mantel
- Double Pane Windows
- Insulated Windows
- Window Treatments
- Insulated Doors
- Combination Dining and Living Room
- Wood Flooring
Kitchen
- Gourmet Kitchen
- Breakfast Area or Nook
- Gas Oven or Range
- Self-Cleaning Oven
- Microwave
- Ice Maker
- Dishwasher
- Upgraded Countertops
- Disposal
Bedrooms and Bathrooms
- 3 Main Level Bedrooms
- 2 Full Bathrooms
Laundry
- Dryer
- Washer
Schools
- New Hampshire Estates Elementary School
- Eastern Middle School
- Montgomery Blair High School
Utilities
- Central Air
- Radiator
- Vented Exhaust Fan
- Natural Gas Water Heater
- Public Septic
Additional Features
- ENERGY STAR Qualified Equipment
- Screened Patio
Community Details
- No Home Owners Association
- Highland View Subdivision
Listing and Financial Details
- Tax Lot 7
- Assessor Parcel Number 161301009040
Ownership History
Purchase Details
Purchase Details
Home Financials for this Owner
Home Financials are based on the most recent Mortgage that was taken out on this home.Purchase Details
Home Financials for this Owner
Home Financials are based on the most recent Mortgage that was taken out on this home.Purchase Details
Home Financials for this Owner
Home Financials are based on the most recent Mortgage that was taken out on this home.Purchase Details
Similar Homes in Silver Spring, MD
Home Values in the Area
Average Home Value in this Area
Purchase History
| Date | Type | Sale Price | Title Company |
|---|---|---|---|
| Interfamily Deed Transfer | -- | Accommodation | |
| Deed | $550,000 | Gpn Title Inc | |
| Deed | $510,000 | Rgs Title Of Bethesda | |
| Deed | $474,900 | -- | |
| Deed | $374,900 | -- | |
| Deed | $374,900 | -- |
Mortgage History
| Date | Status | Loan Amount | Loan Type |
|---|---|---|---|
| Open | $560,859 | VA | |
| Previous Owner | $382,500 | New Conventional | |
| Previous Owner | $459,050 | FHA |
Property History
| Date | Event | Price | Change | Sq Ft Price |
|---|---|---|---|---|
| 05/21/2021 05/21/21 | Sold | $550,000 | 0.0% | $306 / Sq Ft |
| 04/15/2021 04/15/21 | For Sale | $549,900 | +7.8% | $306 / Sq Ft |
| 06/09/2016 06/09/16 | Sold | $510,000 | +2.0% | $288 / Sq Ft |
| 05/03/2016 05/03/16 | Pending | -- | -- | -- |
| 04/27/2016 04/27/16 | For Sale | $499,900 | -2.0% | $282 / Sq Ft |
| 04/27/2016 04/27/16 | Off Market | $510,000 | -- | -- |
Tax History Compared to Growth
Tax History
| Year | Tax Paid | Tax Assessment Tax Assessment Total Assessment is a certain percentage of the fair market value that is determined by local assessors to be the total taxable value of land and additions on the property. | Land | Improvement |
|---|---|---|---|---|
| 2025 | $7,184 | $575,367 | -- | -- |
| 2024 | $7,184 | $560,500 | $324,700 | $235,800 |
| 2023 | $6,248 | $541,333 | $0 | $0 |
| 2022 | $5,723 | $522,167 | $0 | $0 |
| 2021 | $5,445 | $503,000 | $274,700 | $228,300 |
| 2020 | $9,869 | $459,800 | $0 | $0 |
| 2019 | $4,423 | $416,600 | $0 | $0 |
| 2018 | $3,922 | $373,400 | $274,700 | $98,700 |
| 2017 | $3,714 | $357,867 | $0 | $0 |
| 2016 | $3,170 | $342,333 | $0 | $0 |
| 2015 | $3,170 | $326,800 | $0 | $0 |
| 2014 | $3,170 | $324,267 | $0 | $0 |
Agents Affiliated with this Home
-

Seller's Agent in 2021
Koki Adasi
Compass
(240) 994-3941
6 in this area
305 Total Sales
-

Buyer's Agent in 2021
Andrew Essreg
Real Living at Home
(202) 379-8881
15 in this area
164 Total Sales
-

Seller's Agent in 2016
Tamara Kucik
Real Living at Home
(301) 580-5002
11 in this area
194 Total Sales
-
D
Buyer's Agent in 2016
Dave Neubauer
Weichert Corporate
Map
Source: Bright MLS
MLS Number: 1002423825
APN: 13-01009040
- 8915 Whitney St
- 8921 Whitney St
- 307 Plymouth St
- 303 Plymouth St
- 8910 Bradford Rd
- 9210 Glenville Rd
- 8715 Bradford Rd
- 9215 Glenville Rd
- 8423 Piney Branch Rd
- 811 Langley Dr
- 9138 Eton Rd
- 8601 Manchester Rd Unit 319
- 8601 Manchester Rd Unit 217
- 9118 Bradford Rd
- 8512 Glenview Ave
- 9123 Eton Rd
- 9301 Mintwood St
- 8509 Flower Ave
- 8710 Manchester Rd Unit 1
- 701 Cornwall St
