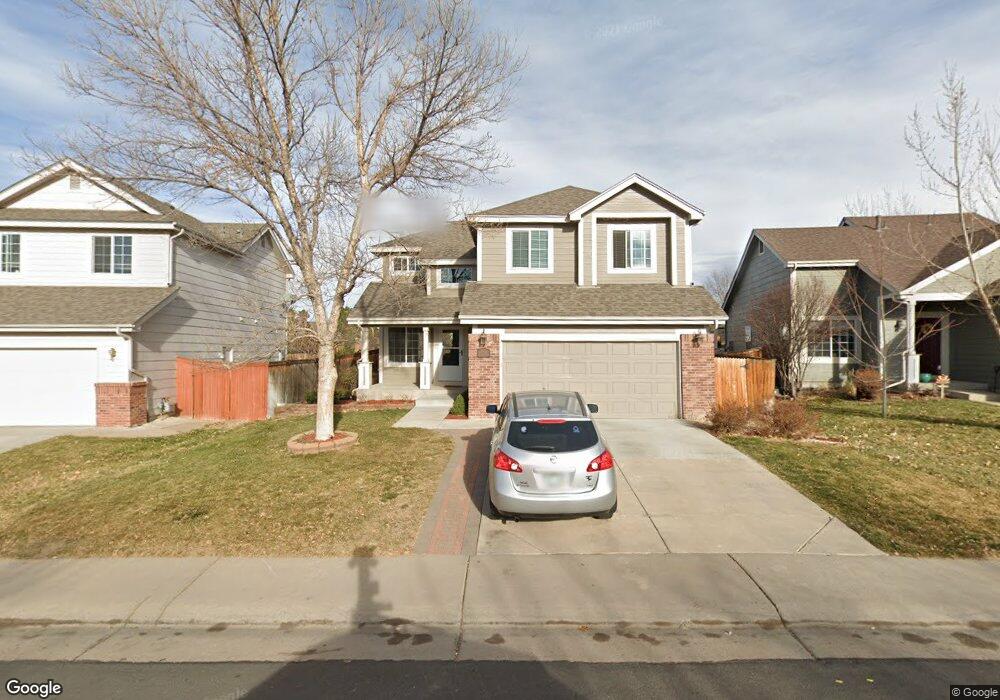8906 Copeland St Littleton, CO 80126
Eastridge NeighborhoodEstimated Value: $619,000 - $665,000
5
Beds
3
Baths
2,332
Sq Ft
$277/Sq Ft
Est. Value
About This Home
This home is located at 8906 Copeland St, Littleton, CO 80126 and is currently estimated at $647,080, approximately $277 per square foot. 8906 Copeland St is a home located in Douglas County with nearby schools including Cougar Run Elementary School, Cresthill Middle School, and Highlands Ranch High School.
Ownership History
Date
Name
Owned For
Owner Type
Purchase Details
Closed on
Aug 31, 2020
Sold by
Criley Scott P and Hommel Stacy M
Bought by
Muresan Cosmin G and Muresan Alina E
Current Estimated Value
Home Financials for this Owner
Home Financials are based on the most recent Mortgage that was taken out on this home.
Original Mortgage
$388,000
Outstanding Balance
$344,957
Interest Rate
3%
Mortgage Type
New Conventional
Estimated Equity
$302,123
Purchase Details
Closed on
May 5, 2011
Sold by
Plitzuweit Mark and Krous Traci
Bought by
Criley Scott P and Hommel Stacy M
Home Financials for this Owner
Home Financials are based on the most recent Mortgage that was taken out on this home.
Original Mortgage
$177,750
Interest Rate
4.86%
Mortgage Type
New Conventional
Purchase Details
Closed on
Jul 2, 2007
Sold by
Boehler Justin D and Boehler Lindsey D
Bought by
Plitzuweit Mark and Krous Traci
Home Financials for this Owner
Home Financials are based on the most recent Mortgage that was taken out on this home.
Original Mortgage
$287,370
Interest Rate
6.41%
Mortgage Type
Unknown
Purchase Details
Closed on
Dec 30, 2003
Sold by
Mitchell Robert E and Mitchell Lee Ann
Bought by
Boehler Justin D and Boehler Lindsey D
Home Financials for this Owner
Home Financials are based on the most recent Mortgage that was taken out on this home.
Original Mortgage
$194,400
Interest Rate
5.86%
Mortgage Type
Unknown
Purchase Details
Closed on
Mar 31, 1998
Sold by
Us Home Corporation
Bought by
Mitchell Robert E and Mitchell Lee Ann
Home Financials for this Owner
Home Financials are based on the most recent Mortgage that was taken out on this home.
Original Mortgage
$132,795
Interest Rate
7.99%
Create a Home Valuation Report for This Property
The Home Valuation Report is an in-depth analysis detailing your home's value as well as a comparison with similar homes in the area
Home Values in the Area
Average Home Value in this Area
Purchase History
| Date | Buyer | Sale Price | Title Company |
|---|---|---|---|
| Muresan Cosmin G | $485,000 | Land Title Guarantee Co | |
| Criley Scott P | $237,000 | Enterprise Title Lllp | |
| Plitzuweit Mark | $287,370 | Chicago Title Co | |
| Boehler Justin D | $243,000 | Stewart Title Of Denver Inc | |
| Mitchell Robert E | $148,750 | -- |
Source: Public Records
Mortgage History
| Date | Status | Borrower | Loan Amount |
|---|---|---|---|
| Open | Muresan Cosmin G | $388,000 | |
| Previous Owner | Criley Scott P | $177,750 | |
| Previous Owner | Plitzuweit Mark | $287,370 | |
| Previous Owner | Boehler Justin D | $194,400 | |
| Previous Owner | Mitchell Robert E | $132,795 | |
| Closed | Boehler Justin D | $36,450 |
Source: Public Records
Tax History Compared to Growth
Tax History
| Year | Tax Paid | Tax Assessment Tax Assessment Total Assessment is a certain percentage of the fair market value that is determined by local assessors to be the total taxable value of land and additions on the property. | Land | Improvement |
|---|---|---|---|---|
| 2024 | $4,119 | $43,230 | $9,650 | $33,580 |
| 2023 | $4,157 | $43,230 | $9,650 | $33,580 |
| 2022 | $3,128 | $30,850 | $6,610 | $24,240 |
| 2021 | $3,249 | $30,850 | $6,610 | $24,240 |
| 2020 | $3,007 | $29,270 | $6,290 | $22,980 |
| 2019 | $3,016 | $29,270 | $6,290 | $22,980 |
| 2018 | $2,492 | $25,690 | $5,530 | $20,160 |
| 2017 | $2,488 | $25,690 | $5,530 | $20,160 |
| 2016 | $2,316 | $23,460 | $4,940 | $18,520 |
| 2015 | $2,358 | $23,460 | $4,940 | $18,520 |
| 2014 | $2,042 | $19,150 | $4,780 | $14,370 |
Source: Public Records
Map
Nearby Homes
- 8925 Copeland St
- 8750 Redwing Ave
- 8951 Greenwich St
- 4927 Greenwich Way
- 8734 Pochard St
- 8766 Cresthill Ln
- 5126 Tuscany Ct
- 4605 Copeland Loop Unit 204
- unkonwn Siskin Ave
- 3857 Mallard St
- 5322 Shetland Ct
- 6 Abernathy Ct
- 9254 Lark Sparrow Dr
- 41 Canongate Ln
- 9251 Sand Hill Trail
- 102 Canongate Ln
- 8906 Miners Dr
- 3887 Mallard Ln
- 9224 Weeping Willow Place
- 9346 Lark Sparrow Dr
- 8898 Copeland St
- 8910 Copeland St
- 8884 Copeland St
- 8916 Copeland St
- 8831 Jackdaw St
- 8905 Copeland St
- 8924 Copeland St
- 8909 Copeland St
- 8895 Copeland St
- 4654 Aberdeen Ave
- 4664 Aberdeen Ave
- 4674 Aberdeen Ave
- 8917 Copeland St
- 8855 Jackdaw St
- 8823 Jackdaw St
- 8863 Jackdaw St
- 8885 Copeland St
- 4684 Aberdeen Ave
- 8936 Copeland St
- 4694 Aberdeen Ave
