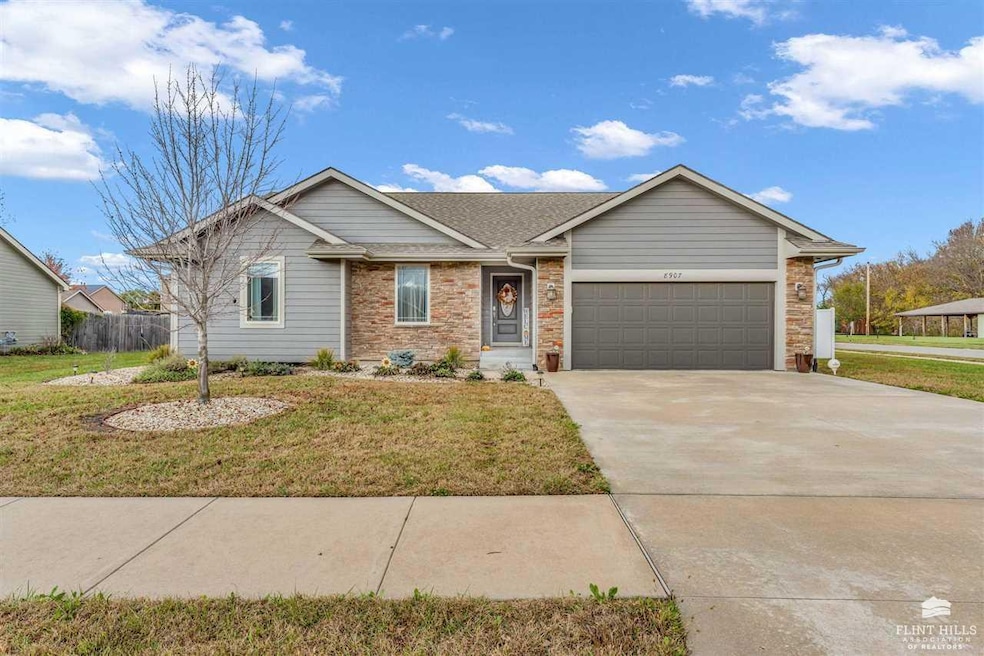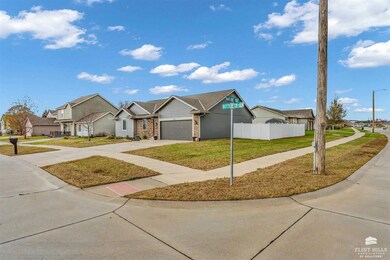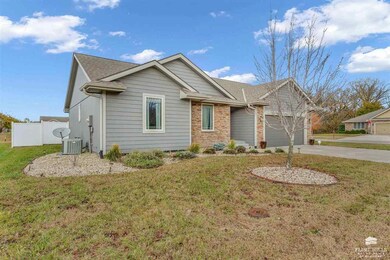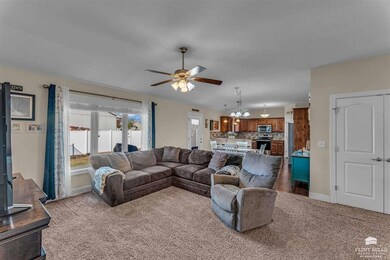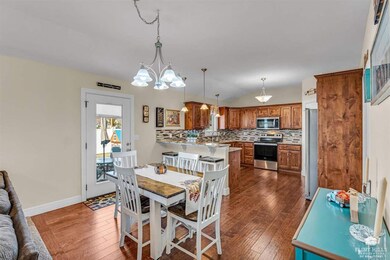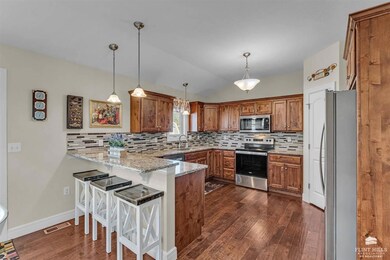
8907 Butterfly Ln Manhattan, KS 66502
Highlights
- Ranch Style House
- Eat-In Kitchen
- Patio
- Woodrow Wilson Elementary School Rated A-
- Walk-In Closet
- Living Room
About This Home
As of December 2024Welcome home! This charming 4-bedroom, 3-bathroom house is situated on a corner lot in a quiet, family-friendly neighborhood, just a short walk from Oliver Brown Elementary School and directly across from the community park. With an open concept layout and low taxes, this home offers great value. Fresh exterior paint and landscaping enhance its curb appeal. Inside, you'll find a spacious kitchen featuring granite countertops, a pantry, and newer stainless steel appliances, all open to the living and dining areas. The primary bedroom suite is generously sized and includes dual onyx sinks and a walk-in closet, along with two additional bedrooms and a bathroom on the main floor. The basement boasts a large living area, a fourth bedroom, a third bathroom, and a huge storage room. Outside, enjoy a fully fenced yard and a storage shed. Homes in this area at this price don't last long! Contact Casey Maransani at 620-232-0822 or caseymaransani@gmail.com to schedule your showing today!
Last Agent to Sell the Property
Prestige Realty & Associates, LLC License #BR00235173 Listed on: 11/06/2024
Home Details
Home Type
- Single Family
Est. Annual Taxes
- $4,382
Year Built
- Built in 2013
Lot Details
- 9,148 Sq Ft Lot
- Property is Fully Fenced
- Vinyl Fence
HOA Fees
- $17 Monthly HOA Fees
Parking
- 2 Car Garage
- Garage Door Opener
Home Design
- Ranch Style House
- Asphalt Roof
- Wood Siding
- Stone Exterior Construction
- Radon Mitigation System
Interior Spaces
- 2,780 Sq Ft Home
- Ceiling Fan
- Living Room
- Dining Room
- Laundry Room
Kitchen
- Eat-In Kitchen
- Kitchen Island
Bedrooms and Bathrooms
- 4 Bedrooms | 3 Main Level Bedrooms
- Walk-In Closet
- 3 Full Bathrooms
Partially Finished Basement
- 1 Bathroom in Basement
- 1 Bedroom in Basement
Outdoor Features
- Patio
- Storage Shed
Utilities
- Forced Air Heating and Cooling System
- Air Filtration System
Community Details
Recreation
- Community Playground
Ownership History
Purchase Details
Purchase Details
Home Financials for this Owner
Home Financials are based on the most recent Mortgage that was taken out on this home.Purchase Details
Home Financials for this Owner
Home Financials are based on the most recent Mortgage that was taken out on this home.Similar Homes in Manhattan, KS
Home Values in the Area
Average Home Value in this Area
Purchase History
| Date | Type | Sale Price | Title Company |
|---|---|---|---|
| Deed | -- | None Listed On Document | |
| Warranty Deed | -- | None Listed On Document | |
| Warranty Deed | -- | None Available |
Mortgage History
| Date | Status | Loan Amount | Loan Type |
|---|---|---|---|
| Previous Owner | $280,000 | VA | |
| Previous Owner | $175,960 | New Conventional | |
| Previous Owner | $166,500 | Small Business Administration |
Property History
| Date | Event | Price | Change | Sq Ft Price |
|---|---|---|---|---|
| 12/10/2024 12/10/24 | Sold | -- | -- | -- |
| 11/09/2024 11/09/24 | Pending | -- | -- | -- |
| 11/06/2024 11/06/24 | For Sale | $350,000 | -- | $126 / Sq Ft |
Tax History Compared to Growth
Tax History
| Year | Tax Paid | Tax Assessment Tax Assessment Total Assessment is a certain percentage of the fair market value that is determined by local assessors to be the total taxable value of land and additions on the property. | Land | Improvement |
|---|---|---|---|---|
| 2024 | $43 | $33,513 | $3,427 | $30,086 |
| 2023 | $4,382 | $32,436 | $3,386 | $29,050 |
| 2022 | $3,889 | $29,585 | $3,414 | $26,171 |
| 2021 | $3,889 | $27,393 | $3,276 | $24,117 |
| 2020 | $3,889 | $27,229 | $3,276 | $23,953 |
| 2019 | $3,884 | $26,829 | $3,138 | $23,691 |
| 2018 | $3,835 | $27,084 | $2,956 | $24,128 |
| 2017 | $3,676 | $26,040 | $2,648 | $23,392 |
| 2016 | $3,544 | $25,163 | $2,450 | $22,713 |
| 2015 | -- | $25,997 | $2,659 | $23,338 |
| 2014 | -- | $25,484 | $2,742 | $22,742 |
Agents Affiliated with this Home
-
Casey Maransani

Seller's Agent in 2024
Casey Maransani
Prestige Realty & Associates, LLC
(620) 232-0822
181 Total Sales
-
Darcy Ferguson

Buyer's Agent in 2024
Darcy Ferguson
Alliance Realty
(785) 209-1207
174 Total Sales
Map
Source: Flint Hills Association of REALTORS®
MLS Number: FHR20242815
APN: 312-03-0-10-05-014.00-0
- 4495 Periwinkle Dr
- 4633 Sunflower Slope Dr
- 4707 Raven Creek Dr
- 4876 Nature Ave
- 4748 Raven Creek Dr
- 4635 Pierce Dr
- 6125 Brookes Way
- 4388 Aspen Dr
- 4768 Jackies Way
- 9141 Tom Ct
- 4006 Coachman Rd
- 8727 Kinzie Jo's Way
- 9104 Llara Cir
- 8828 Moonbug Ln
- 8779 N Kelliann Way
- 4214 Taneil Dr
- 8692 Kinzie Jo's Way
- 8747 N Kelliann Way
- 8437 Chrissy Landing
- 4193 Taneil Dr
