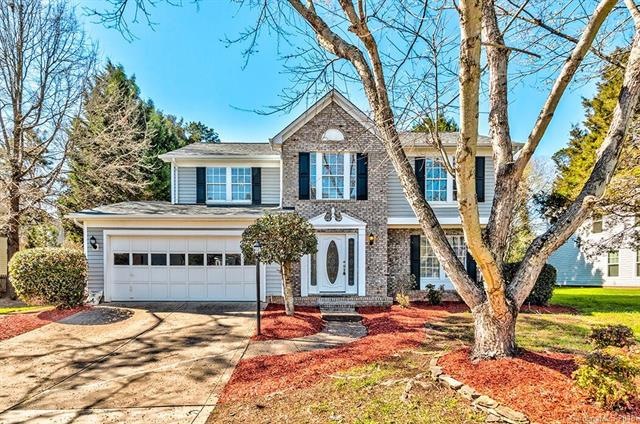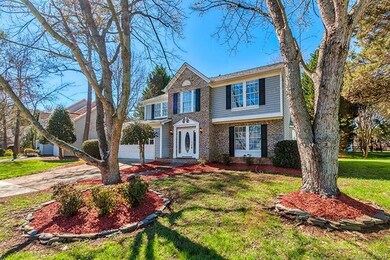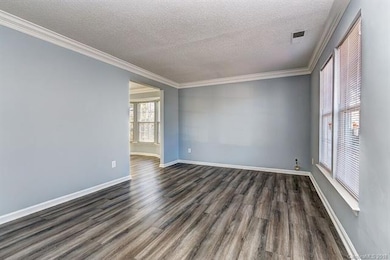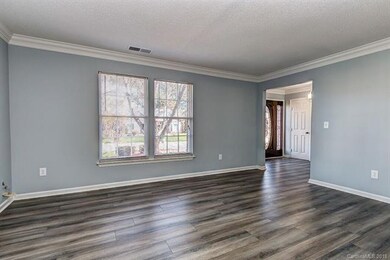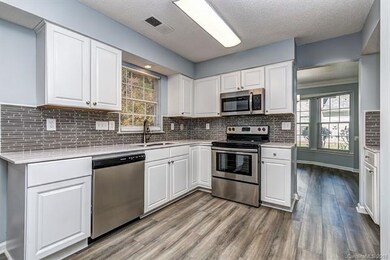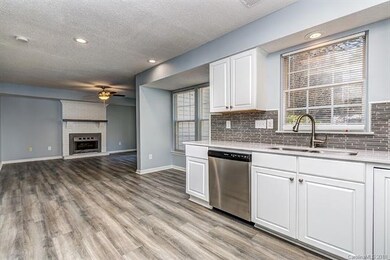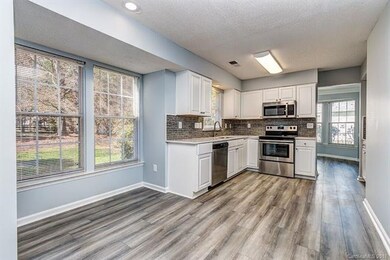
8907 Carastan Dr Charlotte, NC 28216
Northlake NeighborhoodEstimated Value: $383,976 - $495,000
Highlights
- Clubhouse
- Tennis Courts
- Level Lot
- Community Pool
- Shed
About This Home
As of May 2018Totally Renovated, Beautiful 4 BR, 2 1/2 BA Single Family House in the wonderful community of Wedgewood North, Close to great shopping, restaurants, schools and 15 minutes from Uptown Charlotte . Great landscaped lot w/ large, flat back yard. New Roof, New AC, New laminated wood flooring, carpet & tile throughout, Great Room ,formal dining room,Family Room,Eat-in kitchen, Kitchen has been enhanced with Stainless Steel appliances, custom back-splash & Quartz Kitchen counter tops, Large Master BR w/ walk-in closet, Master Bathroom with large shower & Bath tub Jacuzzi, two separate vanities with Quartz Bathroom counter-tops, 3 add'l bedrooms & 2 car garage complete this great home.Seller is offering a home warranty not to exceed $600!! Neighborhood has swimming pool, tennis, clubhouse & rec area. http://www.wedgewoodnorth.org/
Last Agent to Sell the Property
Coldwell Banker Realty License #297679 Listed on: 03/06/2018

Home Details
Home Type
- Single Family
Year Built
- Built in 1991
Lot Details
- 0.31
HOA Fees
- $48 Monthly HOA Fees
Parking
- 2
Home Design
- Slab Foundation
- Vinyl Siding
Additional Features
- Laminate Flooring
- Shed
- Level Lot
Listing and Financial Details
- Assessor Parcel Number 025-202-01
Community Details
Overview
- Main Street Management Group Association, Phone Number (704) 255-1266
- Built by Ryland
Amenities
- Clubhouse
Recreation
- Tennis Courts
- Recreation Facilities
- Community Pool
Ownership History
Purchase Details
Home Financials for this Owner
Home Financials are based on the most recent Mortgage that was taken out on this home.Purchase Details
Home Financials for this Owner
Home Financials are based on the most recent Mortgage that was taken out on this home.Purchase Details
Home Financials for this Owner
Home Financials are based on the most recent Mortgage that was taken out on this home.Similar Homes in Charlotte, NC
Home Values in the Area
Average Home Value in this Area
Purchase History
| Date | Buyer | Sale Price | Title Company |
|---|---|---|---|
| Vanderburg Will Fletcher | $233,000 | Morehead Title | |
| Gusman Escobar Jorge A | $172,500 | None Available | |
| Wise Johnny T | $160,000 | -- |
Mortgage History
| Date | Status | Borrower | Loan Amount |
|---|---|---|---|
| Open | Vanderburg Will Fletcher | $157,500 | |
| Previous Owner | Wise Johnny T | $167,500 | |
| Previous Owner | Wise Johnny T | $127,920 | |
| Previous Owner | Warlick David S | $50,000 | |
| Closed | Wise Johnny T | $31,980 |
Property History
| Date | Event | Price | Change | Sq Ft Price |
|---|---|---|---|---|
| 05/23/2018 05/23/18 | Sold | $232,500 | -5.1% | $113 / Sq Ft |
| 04/24/2018 04/24/18 | Pending | -- | -- | -- |
| 03/06/2018 03/06/18 | For Sale | $244,900 | +42.0% | $119 / Sq Ft |
| 01/04/2018 01/04/18 | Sold | $172,500 | -11.1% | $82 / Sq Ft |
| 12/13/2017 12/13/17 | Pending | -- | -- | -- |
| 12/02/2017 12/02/17 | For Sale | $194,000 | -- | $92 / Sq Ft |
Tax History Compared to Growth
Tax History
| Year | Tax Paid | Tax Assessment Tax Assessment Total Assessment is a certain percentage of the fair market value that is determined by local assessors to be the total taxable value of land and additions on the property. | Land | Improvement |
|---|---|---|---|---|
| 2023 | $2,746 | $355,400 | $75,000 | $280,400 |
| 2022 | $2,358 | $231,300 | $50,000 | $181,300 |
| 2021 | $2,347 | $231,300 | $50,000 | $181,300 |
| 2020 | $2,339 | $231,300 | $50,000 | $181,300 |
| 2019 | $2,324 | $231,300 | $50,000 | $181,300 |
| 2018 | $2,106 | $154,900 | $42,800 | $112,100 |
| 2017 | $2,068 | $154,900 | $42,800 | $112,100 |
| 2016 | $2,059 | $154,900 | $42,800 | $112,100 |
| 2015 | $2,047 | $154,900 | $42,800 | $112,100 |
| 2014 | $2,052 | $0 | $0 | $0 |
Agents Affiliated with this Home
-
Andrea Vacaflor Ayoroa
A
Seller's Agent in 2018
Andrea Vacaflor Ayoroa
Coldwell Banker Realty
(571) 242-0090
3 in this area
274 Total Sales
-
James Smith

Seller's Agent in 2018
James Smith
NorthGroup Real Estate LLC
(704) 491-2870
19 Total Sales
-
Stasia Ballinger

Buyer's Agent in 2018
Stasia Ballinger
Southern Homes of the Carolinas, Inc
(704) 650-9457
2 in this area
28 Total Sales
Map
Source: Canopy MLS (Canopy Realtor® Association)
MLS Number: CAR3364920
APN: 025-202-01
- 8906 Pickering Grove Ln
- 9138 Babbitt Way
- 8932 Raven Park Dr
- 9142 Babbitt Way
- 8532 Piccone Brook Ln
- 8744 Barrister Way
- 9209 Rotherham Ln
- 9068 Cinnabay Dr
- 8731 Sheltonham Way
- 9025 Shields Dr
- 7137 Butternut Oak Tr
- 7138 Butternut Oak Tr
- 7105 Butternut Oak Tr
- 7101 Butternut Oak Tr
- 7035 Butternut Oak Tr
- 7031 Butternut Oak Tr
- 7027 Butternut Oak Tr
- 9700 Stewart Spring Ln
- 7024 Butternut Oak Tr
- 7023 Butternut Oak Tr
- 8907 Carastan Dr
- 8913 Carastan Dr
- 8901 Carastan Dr
- 8608 Londonshire Dr
- 8919 Carastan Dr
- 8608 Abbey Brook Ct
- 8604 Abbey Brook Ct
- 8906 Carastan Dr
- 8614 Abbey Brook Ct
- 8912 Carastan Dr
- 8616 Londonshire Dr
- 8900 Carastan Dr
- 8925 Carastan Dr
- 8920 Carastan Dr
- 8607 Londonshire Dr
- 8618 Abbey Brook Ct
- 8900 Pickering Grove Ln
- 8600 Abbey Brook Ct
- 8622 Londonshire Dr
- 8615 Londonshire Dr
