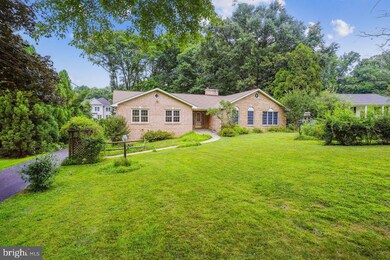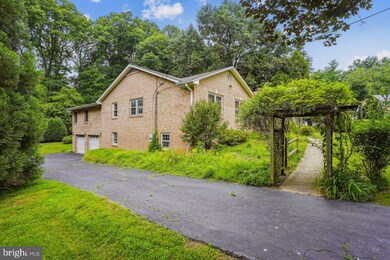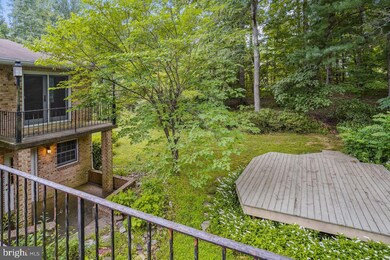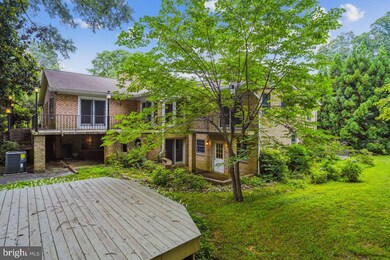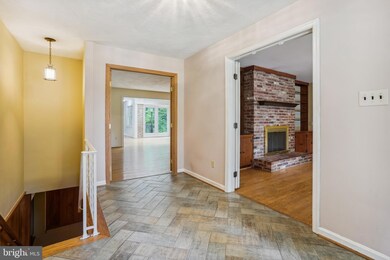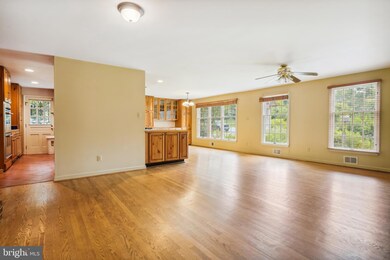
8907 Colesbury Place Fairfax, VA 22031
Mantua NeighborhoodHighlights
- Open Floorplan
- Traditional Architecture
- No HOA
- Mantua Elementary School Rated A
- 3 Fireplaces
- Breakfast Area or Nook
About This Home
As of March 2023PRICE ADJUSTMNET! Don't miss the opportunity to own this amazing home ! If you are looking for an ideal balance between tranquility and proximity to the city, this home is for you! Exclusive opportunity to own a cozy five-bedroom, single-family home with a total of 7,520 SqF of the finished space, an extraordinary feature of a Full three-bedroom and Full four-bath located on the MAIN LEVEL. This gorgeous, traditional brick home on a peaceful cul-de-sac has so much to offer! Three fireplaces and a sauna will keep you warm during cold Virginia’s winters. The kitchen features stainless steel appliances which opens into a living-room with a fireplace and an absolutely gorgeous view of the neighborhood. Glass doors which lead to the balcony from the living space with a fireplace, three sky-lights which all welcomes plenty of natural light and opens to another serene view, this time of your own backyard. A large, fully finished spacious basement with a fireplace and an exit to the backyard is great area to turn into a playroom, a media room, or a peaceful solitude time after an intense day. This home also allows you an exceptional option to add a personal touch and plenty of room to increase the value of it. A total of fourteen parking spaces will make holidays and celebrations get together so much more seamless!
Last Agent to Sell the Property
Coldwell Banker Realty License #0226033618 Listed on: 07/14/2022

Home Details
Home Type
- Single Family
Est. Annual Taxes
- $13,959
Year Built
- Built in 1964 | Remodeled in 1995
Lot Details
- 0.49 Acre Lot
- Property is in very good condition
- Property is zoned R-2, Residential 2 DU/AC
Parking
- 4 Car Direct Access Garage
- 10 Driveway Spaces
- Side Facing Garage
- Garage Door Opener
Home Design
- Traditional Architecture
- Split Foyer
- Brick Exterior Construction
- Brick Foundation
Interior Spaces
- Property has 2 Levels
- Open Floorplan
- Ceiling Fan
- Skylights
- 3 Fireplaces
- Brick Fireplace
- Dining Area
- Carpet
- Finished Basement
Kitchen
- Country Kitchen
- Breakfast Area or Nook
- Built-In Oven
- Cooktop
- Disposal
Bedrooms and Bathrooms
- Cedar Closet
- Walk-In Closet
Laundry
- Laundry on lower level
- Dryer
- Washer
Accessible Home Design
- Level Entry For Accessibility
Utilities
- Forced Air Heating and Cooling System
- Natural Gas Water Heater
Community Details
- No Home Owners Association
- Ridgelea Estates Subdivision
Listing and Financial Details
- Tax Lot 28
- Assessor Parcel Number 0582 14 0028
Similar Homes in Fairfax, VA
Home Values in the Area
Average Home Value in this Area
Property History
| Date | Event | Price | Change | Sq Ft Price |
|---|---|---|---|---|
| 03/17/2023 03/17/23 | Sold | $1,100,000 | -8.3% | $146 / Sq Ft |
| 08/09/2022 08/09/22 | Price Changed | $1,199,000 | -14.3% | $159 / Sq Ft |
| 07/14/2022 07/14/22 | For Sale | $1,399,000 | -- | $186 / Sq Ft |
Tax History Compared to Growth
Tax History
| Year | Tax Paid | Tax Assessment Tax Assessment Total Assessment is a certain percentage of the fair market value that is determined by local assessors to be the total taxable value of land and additions on the property. | Land | Improvement |
|---|---|---|---|---|
| 2024 | $17,036 | $1,446,780 | $446,000 | $1,000,780 |
| 2023 | $16,375 | $1,435,780 | $435,000 | $1,000,780 |
| 2022 | $13,959 | $1,208,090 | $381,000 | $827,090 |
| 2021 | $12,747 | $1,075,210 | $356,000 | $719,210 |
| 2020 | $12,747 | $1,066,210 | $347,000 | $719,210 |
| 2019 | $12,627 | $1,056,210 | $337,000 | $719,210 |
| 2018 | $12,135 | $1,055,190 | $337,000 | $718,190 |
| 2017 | $12,130 | $1,033,190 | $315,000 | $718,190 |
| 2016 | $12,124 | $1,033,190 | $315,000 | $718,190 |
| 2015 | $11,424 | $1,010,110 | $306,000 | $704,110 |
| 2014 | $10,388 | $920,510 | $281,000 | $639,510 |
Agents Affiliated with this Home
-
Mariana Koegel

Seller's Agent in 2023
Mariana Koegel
Coldwell Banker (NRT-Southeast-MidAtlantic)
(202) 702-0186
1 in this area
20 Total Sales
-
Sarah Harrington

Buyer's Agent in 2023
Sarah Harrington
Long & Foster
(703) 623-7010
105 in this area
225 Total Sales
Map
Source: Bright MLS
MLS Number: VAFX2082364
APN: 0582-14-0028
- 8815 Southwick St
- 3901 Glenbrook Rd
- 3419 Barkley Dr
- 3819 Acosta Rd
- 3708 Morningside Dr
- 9213 Kilmarnock Dr
- 9006 Glen Ct
- 3731 Acosta Rd
- 8920 Walker St
- 3919 Pineland St
- 9110 Glenbrook Rd
- 3714 Woodburn Rd
- 9312 Hamilton Dr
- 9117 Hunting Pines Place
- 8910 Littleton St
- 9317 Convento Terrace
- 3309 Parkside Terrace
- 9319 Convento Terrace
- 8518 Frost Way
- 9321 Convento Terrace

