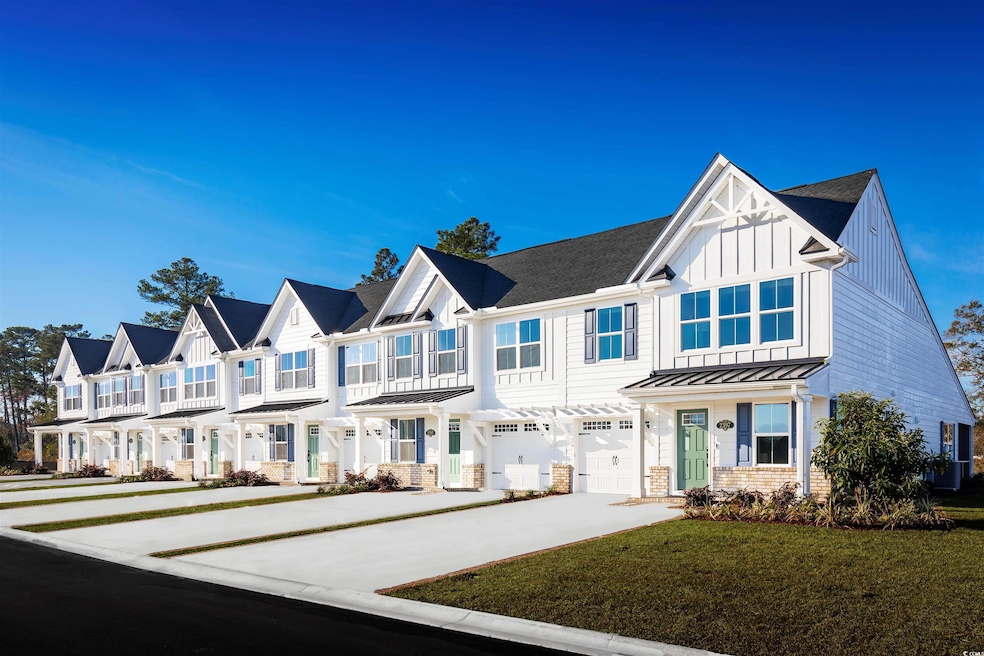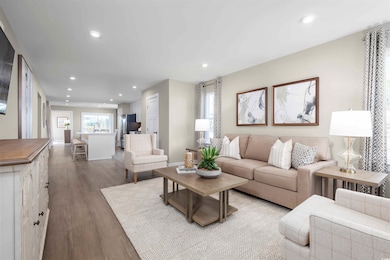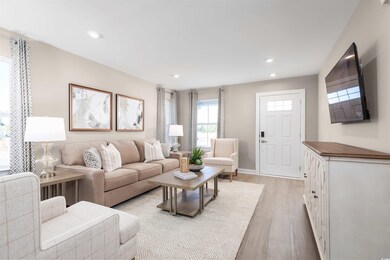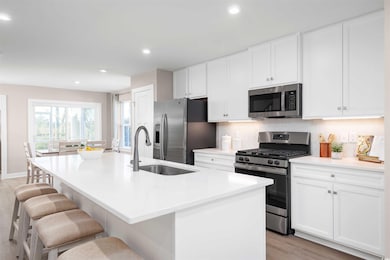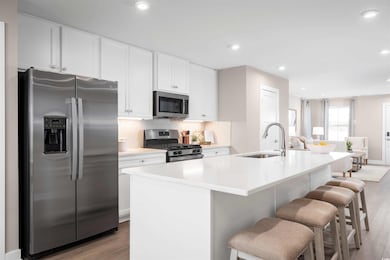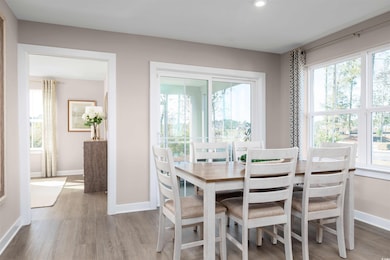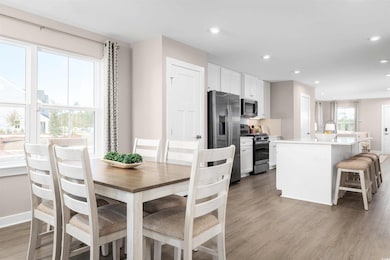UNDER CONTRACT
NEW CONSTRUCTION
$9K PRICE INCREASE
Estimated payment $2,464/month
Total Views
1,162
3
Beds
2.5
Baths
1,634
Sq Ft
$202
Price per Sq Ft
Highlights
- Private Beach
- Gated Community
- Solid Surface Countertops
- Riverside Elementary School Rated A-
- Clubhouse
- Community Pool
About This Home
The Grand Nassau truly lives up to its grand name. Enter this attached home through the one-car garage and step right into the gorgeous gourmet kitchen. Its large center island overlooks both the inviting great room and the formal dining space. Entertain family and friends here or outside on the optional outdoor patio. The main level also includes your luxury owner’s suite, which features a dual vanity bath and huge walk-in closet. Upstairs, you’ll find two spacious bedrooms, a full bath, and unfinished storage. Contact us today to learn more!
Townhouse Details
Home Type
- Townhome
Year Built
- Built in 2025
HOA Fees
- $392 Monthly HOA Fees
Home Design
- Home to be built
- Bi-Level Home
- Entry on the 1st floor
- Slab Foundation
- Concrete Siding
- Tile
Interior Spaces
- 1,634 Sq Ft Home
- Entrance Foyer
- Combination Kitchen and Dining Room
- Washer and Dryer Hookup
Kitchen
- Breakfast Bar
- Range
- Microwave
- Dishwasher
- Stainless Steel Appliances
- Solid Surface Countertops
- Disposal
Flooring
- Carpet
- Luxury Vinyl Tile
Bedrooms and Bathrooms
- 3 Bedrooms
Parking
- Garage
- Garage Door Opener
Schools
- Myrtle Beach Elementary School
- Myrtle Beach Middle School
- Myrtle Beach High School
Utilities
- Forced Air Heating and Cooling System
- Cooling System Powered By Gas
- Heating System Uses Gas
- Underground Utilities
- Tankless Water Heater
- Cable TV Available
Additional Features
- No Carpet
- Rear Porch
- Private Beach
Listing and Financial Details
- Home warranty included in the sale of the property
Community Details
Overview
- Association fees include landscape/lawn, security, rec. facilities, common maint/repair
- The community has rules related to allowable golf cart usage in the community
Recreation
- Community Pool
Pet Policy
- Only Owners Allowed Pets
Additional Features
- Clubhouse
- Security
- Gated Community
Map
Create a Home Valuation Report for This Property
The Home Valuation Report is an in-depth analysis detailing your home's value as well as a comparison with similar homes in the area
Home Values in the Area
Average Home Value in this Area
Property History
| Date | Event | Price | List to Sale | Price per Sq Ft |
|---|---|---|---|---|
| 10/30/2025 10/30/25 | Price Changed | $330,870 | +2.8% | $202 / Sq Ft |
| 10/14/2025 10/14/25 | Price Changed | $321,865 | -0.2% | $197 / Sq Ft |
| 09/18/2025 09/18/25 | For Sale | $322,360 | -- | $197 / Sq Ft |
Source: Coastal Carolinas Association of REALTORS®
Source: Coastal Carolinas Association of REALTORS®
MLS Number: 2522905
Nearby Homes
- 8909 Hudson St Unit 27A
- 3120 Bells Lake Cir Unit 3120
- 3124 Bells Lake Cir Unit 3124
- 2409 Copper Creek Loop
- 2377 Elowen Ln Unit 14E
- 2357 Elowen Ln Unit 12C
- 2373 Vera Way
- 2424 Copper Meadow Loop
- 2412 Copper Meadow Loop
- 3528 Bells Lake Cir Unit 3528
- 560 Pier Ct
- 588 Pier Ct
- TBD6 Marshfield Rd
- 323 Lineback Place Unit 40
- 331 Lineback Place Unit 42
- TBD7 Marshfield Rd
- TBD4 Marshfield Rd
- TBD5 Marshfield Rd
- Lot 44 Lineback Place Unit 44
- Lot 43 Lineback Place Unit 43
- 2409 Copper Creek Loop
- 3528 Bells Lk Cir
- 100 Lyman Ct
- 305 Lineback Place
- 300 Champion Blvd Unit Surfside
- 300 Champion Blvd Unit Ocean Drive
- 300 Champion Blvd Unit Cherry Grove
- 3465 Sandler Blvd
- 2406 Bert Dr
- 130 Ap Thompson Rd
- 118 Teal Cir
- 311 Hope Bird Lane Dr
- 2151 Bridge View Ct Unit 3-302B
- 2314 Doveshell Dr
- 800 Windy Hill Rd
- 1500 Cenith Dr Unit E102
- 1500 Cenith Dr Unit C201
- 10600 Highway 90
- 706 28th Ave S Unit 24
- 5116 Double Eagle Way
