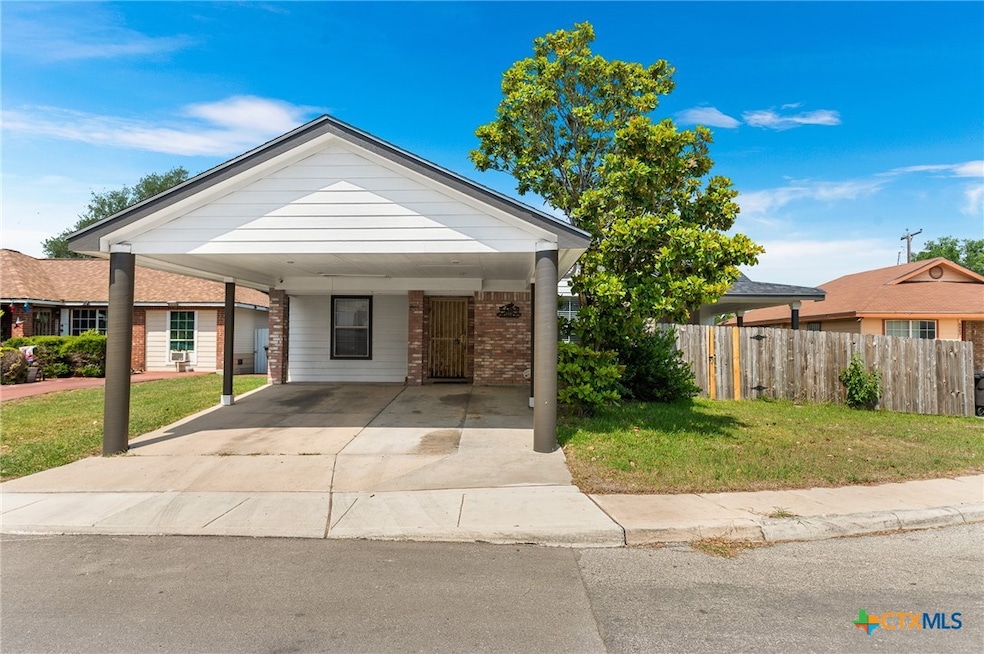
8907 Silver Bow Dr San Antonio, TX 78242
Sky Harbor NeighborhoodEstimated payment $1,719/month
Highlights
- Granite Countertops
- Formal Dining Room
- Walk-In Closet
- No HOA
- Porch
- Breakfast Bar
About This Home
WELL MAINTAINED HOME IN SKY HARBOR BUILT IN 2001. THIS HOME OFFERS COMFORTABLE LAYOUT PERFECT FOR FIRST TIME HOME BUYERS. 3 BEDROOMS, AND 2 FULL BATHROOMS AND THE PRIMARY BEDROOM WITH A OVERSIZE WALKING CLOSET. ALSO COVERED PATIO TO THE EXTERIOR OF THE HOUSE THAT ALSO INCLUDES AN UNFINISHED RESTROOM/BATHROOM SETUP OUTSIDE, WHICH OFFERS THE POTENTIAL FOR ADDITIONAL SPACE. THIS COULD BE A GREAT OPPORTUNITY FOR THE NEW OWNER TO CUSTOMIZE AND BUILD AN EXTRA ROOM OR UPGRADE THE EXISTING SETUP TO SUIT THEIR NEEDS. AND EXTRA SPACE FOR STORAGE IN THE BACKYARD. TWO CARPOT!! 6-7 MILES DISTANCE FROM LACKLAND AIR FORCE BASE. CLOSE TO SOUTH PARK MALL, GROCERY STORES, RESTAURANTES, MILLERS POND PARK AND SKY HARBOR PARK ALSO VERY SHORT DISTANCE TO SAN ANTONIO MISSIONS NATIONAL HISTORICAL PARK AND ALSO 15 MILES AWAY FROM THE ALAMO. SELLER MEASURE THE HOME AND SAYS IS 1,464 SQFT (BUYER SHOULD INDEPENDENTLY VERIFY THIS INFORMATION). NO HOA!
Listing Agent
San Antonio Elite Realty Brokerage Phone: (210) 455-8099 License #0430382 Listed on: 05/27/2025
Home Details
Home Type
- Single Family
Est. Annual Taxes
- $4,678
Year Built
- Built in 2001
Lot Details
- 7,562 Sq Ft Lot
- Property is Fully Fenced
- Privacy Fence
Parking
- 2 Attached Carport Spaces
Home Design
- Slab Foundation
- Masonry
Interior Spaces
- 1,256 Sq Ft Home
- Property has 1 Level
- Ceiling Fan
- Recessed Lighting
- Chandelier
- Formal Dining Room
- Inside Utility
- Ceramic Tile Flooring
Kitchen
- Breakfast Bar
- Oven
- Electric Range
- Kitchen Island
- Granite Countertops
Bedrooms and Bathrooms
- 3 Bedrooms
- Walk-In Closet
- 2 Full Bathrooms
- Single Vanity
Laundry
- Laundry on main level
- Washer and Electric Dryer Hookup
Outdoor Features
- Outdoor Storage
- Porch
Location
- City Lot
Utilities
- Central Heating and Cooling System
- Vented Exhaust Fan
- Phone Available
- Cable TV Available
Community Details
- No Home Owners Association
Listing and Financial Details
- Legal Lot and Block 92 / 56
- Assessor Parcel Number 17536-056-0920
Map
Home Values in the Area
Average Home Value in this Area
Tax History
| Year | Tax Paid | Tax Assessment Tax Assessment Total Assessment is a certain percentage of the fair market value that is determined by local assessors to be the total taxable value of land and additions on the property. | Land | Improvement |
|---|---|---|---|---|
| 2023 | $3,023 | $173,945 | $38,190 | $195,810 |
| 2022 | $4,148 | $158,132 | $24,510 | $182,990 |
| 2021 | $3,847 | $143,756 | $19,060 | $140,710 |
| 2020 | $3,628 | $130,687 | $15,250 | $129,150 |
| 2019 | $3,298 | $118,806 | $13,070 | $118,290 |
| 2018 | $3,000 | $108,005 | $10,260 | $112,370 |
| 2017 | $2,732 | $98,186 | $11,440 | $91,320 |
| 2016 | $2,484 | $89,260 | $11,440 | $77,820 |
| 2015 | $1,945 | $82,290 | $11,440 | $70,850 |
| 2014 | $1,945 | $77,710 | $0 | $0 |
Property History
| Date | Event | Price | Change | Sq Ft Price |
|---|---|---|---|---|
| 07/23/2025 07/23/25 | Price Changed | $240,000 | -4.0% | $191 / Sq Ft |
| 05/27/2025 05/27/25 | For Sale | $250,000 | -- | $199 / Sq Ft |
Purchase History
| Date | Type | Sale Price | Title Company |
|---|---|---|---|
| Vendors Lien | -- | -- |
Mortgage History
| Date | Status | Loan Amount | Loan Type |
|---|---|---|---|
| Open | $54,549 | Seller Take Back |
Similar Homes in San Antonio, TX
Source: Central Texas MLS (CTXMLS)
MLS Number: 581310
APN: 17536-056-0920
- 8907 Other
- 8939 Old Sky Harbor
- 8760 Port of Call Dr
- 8867 Old Sky Harbor
- 8901 Bowline St
- 8746 Seven Seas Dr
- 8947 Bowline St
- 5926 Mariner St
- 9010 Old Sky Harbor
- 8607 White Star St
- 5823 Bowsprit St
- 8626 Five Palms Dr
- 5434 Seahorse Dr
- 9258 Seafarer Dr
- 9122 Seafarer Dr
- 5402 Ghost Hawk St
- 9015 Spanish Cove
- 8831 Five Palms Dr
- TBD Rain Dance
- 117 Diamond Cove
- 8728 Port of Call Dr
- 5942 Cape Ann St
- 5471 Seahorse Dr
- 9253 Balboa Port Dr
- 9130 Excellence Dr
- 8951 Seacliff St
- 5307 Diamond Cove
- 5534 Painted Horse St
- 6018 Royal Valley St
- 5315 Indian Desert St
- 6811 Beltran Pass
- 8434 Miners Point
- 8739 Tesoro Hills
- 8743 Tesoro Hills
- 8719 Tesoro Hills
- 5107 War Horse Dr
- 8707 Tesoro Hills
- 8703 Tesoro Hills
- 6139 Lawn Valley Dr
- 8419 Miners Point






